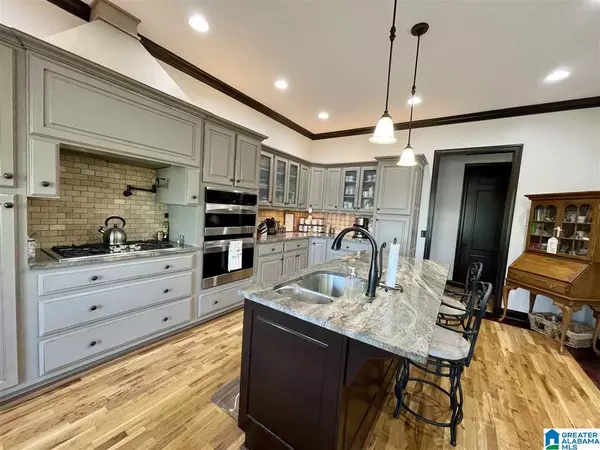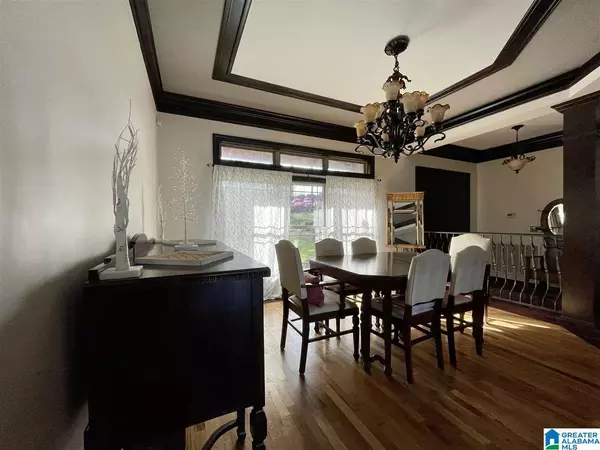$791,000
$791,000
For more information regarding the value of a property, please contact us for a free consultation.
3 Beds
4 Baths
6,042 SqFt
SOLD DATE : 04/30/2021
Key Details
Sold Price $791,000
Property Type Single Family Home
Sub Type Single Family
Listing Status Sold
Purchase Type For Sale
Square Footage 6,042 sqft
Price per Sqft $130
Subdivision The Reserve
MLS Listing ID 1281723
Sold Date 04/30/21
Bedrooms 3
Full Baths 3
Half Baths 1
Year Built 2014
Lot Size 3.560 Acres
Property Description
This BEAUTIFUL custom built home in The Reserve is a MUST SEE! It is perfectly nestled on 3.45 acres with 150' of waterfront. The home features tons of privacy, land, and customized finishes. The master suite located off of the family room is truly your own personal slice of heaven. Featuring a separate sitting area over looking the water and spa like bathroom featuring a sunken tub, dual vanities, large steam shower and a closet that is every woman's dream. The eat-in kitchen is perfect for the chef in your family featuring granite countertops, tons of cabinets and counter space, SS appliances and much more! Upstairs boasts even more space with bedrooms and storage. The downstairs den/game room, extra rooms and full bath is the ultimate setting for a man cave or kids haven. If you need more space you could create a studio apartment or extra bedrooms above the detached garage. There are so many more features to this home and property that you must come and see for yourself!!
Location
State AL
County St Clair
Area Lincoln, Pell City, Riverside
Rooms
Kitchen Eating Area, Island, Pantry
Interior
Interior Features Bay Window, Central Vacuum, French Doors, Multiple Staircases, Recess Lighting, Safe Room/Storm Cellar, Sauna/Spa (INT), Security System
Heating Heat Pump (HEAT)
Cooling Central (COOL), Heat Pump (COOL)
Flooring Carpet, Hardwood, Stone Floor
Fireplaces Number 2
Fireplaces Type Gas (FIREPL), Woodburning
Laundry Washer Hookup
Exterior
Exterior Feature Balcony, Dock Private, Fireplace, Sprinkler System
Garage Basement Parking, Boat Parking, Detached, Driveway Parking, Off Street Parking, Parking (MLVL), RV Parking
Garage Spaces 4.0
Amenities Available Boat Launch, Boats-Motorized Allowed, Fishing, Marina, Skiing Allowed, Street Lights
Waterfront Yes
Building
Lot Description Acreage, Some Trees, Subdivision
Foundation Basement
Sewer Septic
Water Public Water
Level or Stories 2+ Story
Schools
Elementary Schools Iola Roberts
Middle Schools Duran
High Schools Pell City
Others
Financing Cash,Conventional
Read Less Info
Want to know what your home might be worth? Contact us for a FREE valuation!

Our team is ready to help you sell your home for the highest possible price ASAP
Bought with RealtySouth-Over the Mtn
GET MORE INFORMATION

Broker | License ID: 303073
youragentkesha@legacysouthreg.com
240 Corporate Center Dr, Ste F, Stockbridge, GA, 30281, United States






