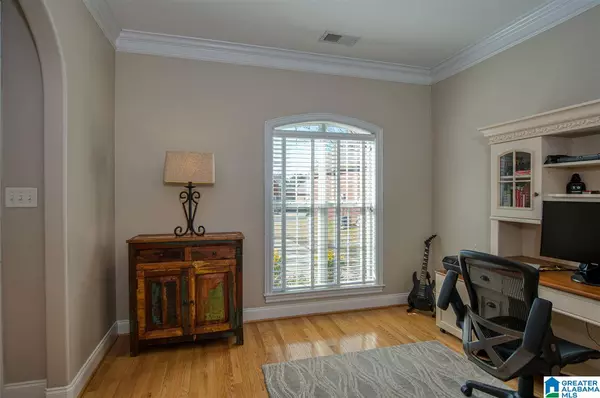$340,000
$315,000
7.9%For more information regarding the value of a property, please contact us for a free consultation.
3 Beds
2 Baths
2,426 SqFt
SOLD DATE : 04/28/2021
Key Details
Sold Price $340,000
Property Type Single Family Home
Sub Type Single Family
Listing Status Sold
Purchase Type For Sale
Square Footage 2,426 sqft
Price per Sqft $140
Subdivision Villas Belvedere
MLS Listing ID 1277295
Sold Date 04/28/21
Bedrooms 3
Full Baths 2
HOA Fees $31/ann
Year Built 2005
Lot Size 8,712 Sqft
Property Description
Sophisticated 3BD/2BA home in the popular "Margaux" plan layout with exceptional space and amenities. This impressive residence is located on a landscaped lot, presented gloriously with a brick and stone exterior alongside a spacious 2-car garage with abundant storage. The interiors of this home exceed all architectural expectations with curated details creating a sensation of modern luxury including hardwood floors, arched doorways and meticulous millwork with rounded "bullnose" sheetrock corners. Warmth defines this home with cozy gas fireplace in the great room, where 14' ceilings are shared with the granite kitchen complete with stainless appliances. Entertain freely between the formal living room and dining room. Savor the relaxation to be found in the master suite with walk-in closet and bathroom that offers a jetted bathtub. Desiring more space? Check out the finished bonus room upstairs that can work as a bedroom or office space. This is home. Live the dream!
Location
State AL
County Shelby
Area N Shelby, Hoover
Rooms
Kitchen Breakfast Bar, Eating Area, Island, Pantry
Interior
Interior Features Recess Lighting, Split Bedroom
Heating Central (HEAT), Gas Heat
Cooling Central (COOL), Electric (COOL)
Flooring Carpet, Hardwood, Tile Floor
Fireplaces Number 1
Fireplaces Type Gas (FIREPL)
Laundry Washer Hookup
Exterior
Exterior Feature Fenced Yard, Porch
Garage Driveway Parking, Parking (MLVL)
Garage Spaces 2.0
Amenities Available Sidewalks
Waterfront No
Building
Lot Description Subdivision
Foundation Slab
Sewer Connected
Water Public Water
Level or Stories 1-Story
Schools
Elementary Schools Mt Laurel
Middle Schools Chelsea
High Schools Chelsea
Others
Financing Cash,Conventional,FHA,VA
Read Less Info
Want to know what your home might be worth? Contact us for a FREE valuation!

Our team is ready to help you sell your home for the highest possible price ASAP
GET MORE INFORMATION

Broker | License ID: 303073
youragentkesha@legacysouthreg.com
240 Corporate Center Dr, Ste F, Stockbridge, GA, 30281, United States






