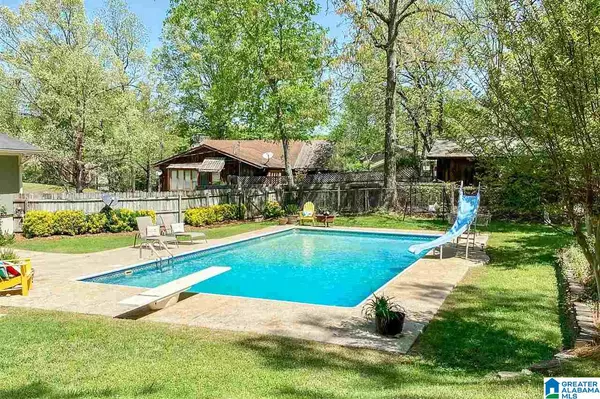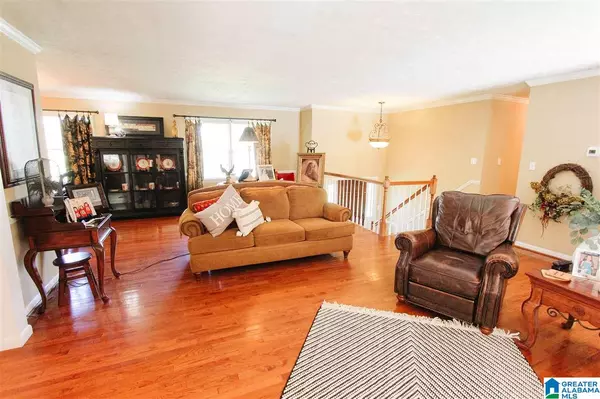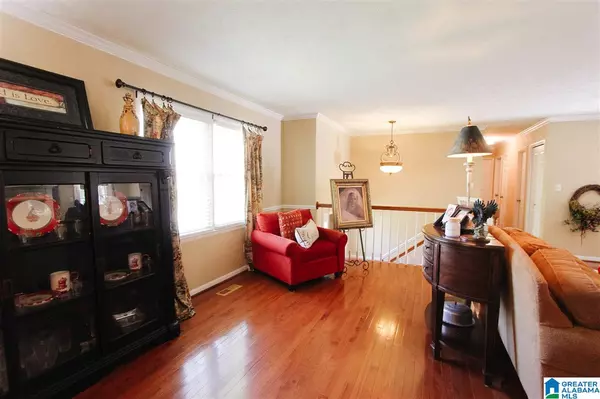$210,000
$194,900
7.7%For more information regarding the value of a property, please contact us for a free consultation.
4 Beds
3 Baths
2,120 SqFt
SOLD DATE : 05/21/2021
Key Details
Sold Price $210,000
Property Type Single Family Home
Sub Type Single Family
Listing Status Sold
Purchase Type For Sale
Square Footage 2,120 sqft
Price per Sqft $99
Subdivision Indian Oaks
MLS Listing ID 1282135
Sold Date 05/21/21
Bedrooms 4
Full Baths 3
Year Built 1978
Lot Size 0.590 Acres
Property Description
Attractive 4BR 3BA home in the Indian Oaks community of Saks! If you would enjoy playing golf on the neighborhood golf course, or if you'd rather swim and relax all summer long, this home is for you! The fenced in backyard is BIG with lots of room to roam and features a glistening in-ground pool with diving board and slide, where you will love to spend your summers and entertain guests. The main level offers a nice open concept living plan with hardwood floors and features a spacious Family Room w/ beautiful brick fireplace & formal Dining Room. The fantastic two-tiered deck overlooks the pool area and the big back yard, which backs up to a large wooded parcel for added privacy. The kitchen has been beautifully updated w/ granite counters, tiled backsplash, and 16" diagonal laid tile flooring. The lower level is walk-in level from the garage & has a large Den w/ fireplace, bedroom & full bath - perfect for an In-Law or Teenager's Suite! Call today for more info & your personal tour!!
Location
State AL
County Calhoun
Area Calhoun County
Rooms
Kitchen Eating Area, Pantry
Interior
Interior Features Textured Walls
Heating Central (HEAT), Gas Heat
Cooling Central (COOL), Electric (COOL)
Flooring Carpet, Hardwood, Hardwood Laminate, Tile Floor
Fireplaces Number 2
Fireplaces Type Gas (FIREPL)
Laundry Washer Hookup
Exterior
Exterior Feature Fenced Yard, Storage Building, Porch
Garage Basement Parking, Driveway Parking
Garage Spaces 2.0
Pool Personal Pool
Amenities Available Golf, Golf Access, Golf Cart Path
Waterfront No
Building
Lot Description Interior Lot, Some Trees, Subdivision
Foundation Basement
Sewer Septic
Water Public Water
Level or Stories 1-Story
Schools
Elementary Schools Saks
Middle Schools Saks
High Schools Saks
Others
Financing Cash,Conventional,FHA
Read Less Info
Want to know what your home might be worth? Contact us for a FREE valuation!

Our team is ready to help you sell your home for the highest possible price ASAP
GET MORE INFORMATION

Broker | License ID: 303073
youragentkesha@legacysouthreg.com
240 Corporate Center Dr, Ste F, Stockbridge, GA, 30281, United States






