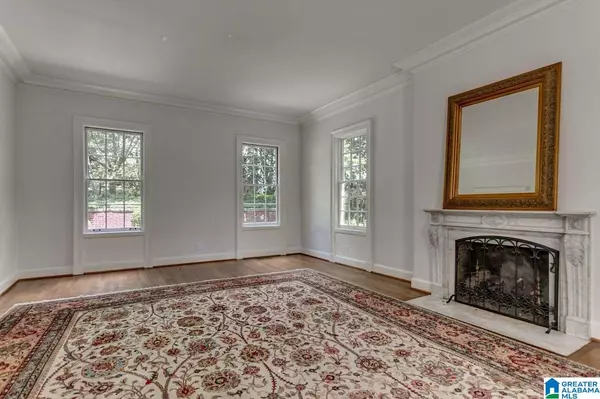$865,000
$899,900
3.9%For more information regarding the value of a property, please contact us for a free consultation.
4 Beds
4 Baths
4,268 SqFt
SOLD DATE : 05/31/2018
Key Details
Sold Price $865,000
Property Type Single Family Home
Sub Type Single Family
Listing Status Sold
Purchase Type For Sale
Square Footage 4,268 sqft
Price per Sqft $202
Subdivision Redmont
MLS Listing ID 815486
Sold Date 05/31/18
Bedrooms 4
Full Baths 3
Half Baths 1
Year Built 1934
Lot Size 0.430 Acres
Property Description
A private, serene setting is just the beginning of this wonderful Redmont home. This southern colonial home features a classic façade, red variegated tile roof, 10 ft ceilings, wide detailed millwork and original hardwood floors. A wide foyer leads to the large formal living room, with finely carved marble mantle, and formal dining room. A sun filled den/keeping room opens to an amazing kitchen. Kitchen features generous storage, stone counter tops, large island with seating, walk in pantry and stainless appliances. Handsome library (with 1 of 2 fireplaces), spacious garden entrance with numerous closets and half bath complete the main level. Upper level: master suite with sitting room and updated bath. All guest bedrooms are oversized and share a renovated bath with marble accents. Walk up attic and full basement for storage. Rear gardens are beautiful and installed in 2005+/- two bluestone patios and brick walls are topped with thick bluestone Updated guest suite above 2 car garage
Location
State AL
County Jefferson
Area Avondale, Crestwood, Highland Pk, Forest Pk
Rooms
Kitchen Island, Pantry
Interior
Interior Features Recess Lighting, Security System
Heating Central (HEAT), Dual Systems (HEAT), Gas Heat
Cooling Central (COOL), Dual Systems (COOL), Electric (COOL)
Flooring Hardwood, Tile Floor
Fireplaces Number 2
Fireplaces Type Gas (FIREPL)
Laundry Washer Hookup
Exterior
Exterior Feature Fenced Yard, Grill, Guest Quarters, Porch
Garage Driveway Parking, Parking (MLVL), Off Street Parking
Garage Spaces 2.0
Amenities Available Sidewalks, Street Lights
Waterfront No
Building
Lot Description Interior Lot, Irregular Lot, Some Trees, Subdivision
Foundation Basement
Sewer Connected
Water Public Water
Level or Stories 2+ Story
Schools
Elementary Schools Avondale
Middle Schools Putnam, W E
High Schools Woodlawn
Others
Financing Cash,Conventional
Read Less Info
Want to know what your home might be worth? Contact us for a FREE valuation!

Our team is ready to help you sell your home for the highest possible price ASAP
GET MORE INFORMATION

Broker | License ID: 303073
youragentkesha@legacysouthreg.com
240 Corporate Center Dr, Ste F, Stockbridge, GA, 30281, United States






