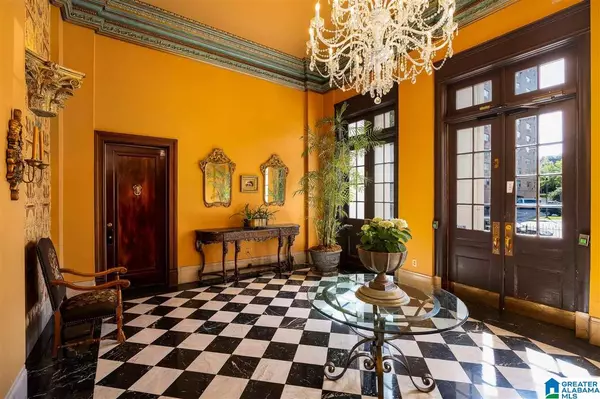$480,000
$499,000
3.8%For more information regarding the value of a property, please contact us for a free consultation.
3 Beds
2 Baths
1,796 SqFt
SOLD DATE : 07/02/2021
Key Details
Sold Price $480,000
Property Type Condo
Sub Type Condo
Listing Status Sold
Purchase Type For Sale
Square Footage 1,796 sqft
Price per Sqft $267
Subdivision Highland Plaza
MLS Listing ID 1288997
Sold Date 07/02/21
Bedrooms 3
Full Baths 2
Condo Fees $917
Year Built 1924
Property Description
New in Highland Plaza! Rare condo for the building with 3 bedrooms, a balcony, and views of Vulcan & downtown Birmingham! First bedroom or office space has hardwood floors and built-ins. Second bedroom on the other side of the hall with adjoining bathroom. French doors from the hall open to the master bedroom with views of downtown, two closets, and an updated ensuite bathroom with marble flooring, toilet closet, linen closet, jetted bathtub & walk-in shower! Walk down the hall to an expansive living area with windows overlooking the treetops and a gas fireplace. The kitchen with granite countertops has plenty of cabinet & pantry space plus a laundry closet. A formal dining area off the kitchen flows nicely to the living area. Elegant crown molding & plantation shutters throughout. Building offers access to a rooftop, a study/gathering space, fitness center, pool & 2 covered parking spots. Bottega and Freddy’s are your neighbors, and the location is convenient to downtown, 280 & more!
Location
State AL
County Jefferson
Area Avondale, Crestwood, Highland Pk, Forest Pk
Rooms
Kitchen Pantry
Interior
Interior Features Recess Lighting
Heating Central (HEAT), Electric (HEAT), Heat Pump (HEAT)
Cooling Central (COOL), Electric (COOL)
Flooring Carpet, Hardwood, Tile Floor
Fireplaces Number 1
Fireplaces Type Gas (FIREPL)
Laundry Washer Hookup
Exterior
Exterior Feature Balcony
Garage Assigned, Basement Parking
Garage Spaces 2.0
Pool Community
Amenities Available Common Elevator, Gate Entrance/Comm, Swimming Allowed
Waterfront No
Building
Lot Description Corner Lot
Foundation Basement
Sewer Connected
Water Public Water
Level or Stories 1-Story
Schools
Elementary Schools Avondale
Middle Schools Putnam, W E
High Schools Woodlawn
Others
Financing Cash,Conventional
Read Less Info
Want to know what your home might be worth? Contact us for a FREE valuation!

Our team is ready to help you sell your home for the highest possible price ASAP
Bought with Ray & Poynor Properties
GET MORE INFORMATION

Broker | License ID: 303073
youragentkesha@legacysouthreg.com
240 Corporate Center Dr, Ste F, Stockbridge, GA, 30281, United States






