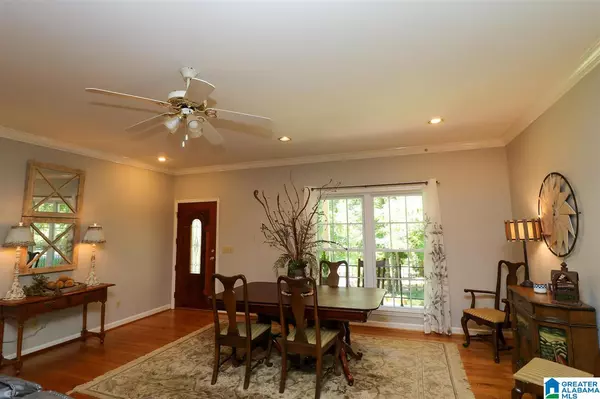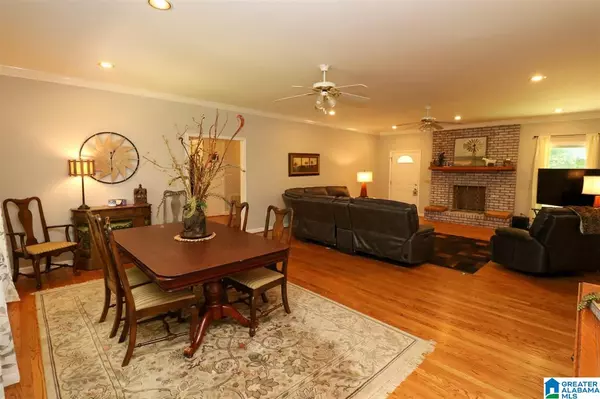$399,900
$399,900
For more information regarding the value of a property, please contact us for a free consultation.
4 Beds
4 Baths
4,843 SqFt
SOLD DATE : 07/28/2021
Key Details
Sold Price $399,900
Property Type Single Family Home
Sub Type Single Family
Listing Status Sold
Purchase Type For Sale
Square Footage 4,843 sqft
Price per Sqft $82
Subdivision None
MLS Listing ID 1287321
Sold Date 07/28/21
Bedrooms 4
Full Baths 4
Year Built 1997
Lot Size 4.830 Acres
Property Description
Absolutely beautiful all brick home on nearly 5 acres. This one level 4 bedroom, 4 bath home has everything to offer. Large covered front porch offers relaxation any time. This one level home has a magnificent large kitchen, abundance of cabinets, cooktop and double oven along with a breakfast bar, eating area and pantry. There is a huge laundry room on the main level as well as the basement area. The living/dining room is very open with a brick woodburning fireplace. The oversized master bedroom also has a seating area. The master bath has a double vanity and walk in closet. Downstairs is the perfect in-law suite. There is a cozy den with fireplace, laundry room, bedroom, full bath, kitchen area, several storage rooms and one car garage. Outside is a massive workshop with sliding side door used as a loading dock. Also included is an above ground pool. Small area is fenced for goats or chickens. This is a wonderful home for a growing family!
Location
State AL
County St Clair
Area Lincoln, Pell City, Riverside
Rooms
Kitchen Breakfast Bar, Eating Area, Pantry
Interior
Interior Features French Doors, Recess Lighting
Heating Heat Pump (HEAT)
Cooling Heat Pump (COOL)
Flooring Carpet, Hardwood, Hardwood Laminate, Tile Floor, Vinyl
Fireplaces Number 2
Fireplaces Type Woodburning
Laundry Utility Sink, Washer Hookup
Exterior
Exterior Feature Workshop (EXTR), Porch
Garage Attached, Basement Parking
Garage Spaces 1.0
Pool Personal Pool
Waterfront No
Building
Lot Description Acreage, Horses Permitted, Some Trees
Foundation Basement
Sewer Septic
Water Public Water
Level or Stories 1-Story
Schools
Elementary Schools Iola Roberts
Middle Schools Duran
High Schools Pell City
Others
Financing Cash,Conventional,FHA,VA
Read Less Info
Want to know what your home might be worth? Contact us for a FREE valuation!

Our team is ready to help you sell your home for the highest possible price ASAP
Bought with Keller Williams Homewood
GET MORE INFORMATION

Broker | License ID: 303073
youragentkesha@legacysouthreg.com
240 Corporate Center Dr, Ste F, Stockbridge, GA, 30281, United States






