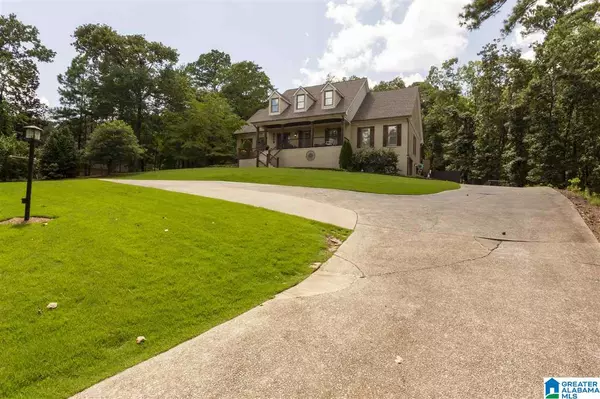$692,500
$699,900
1.1%For more information regarding the value of a property, please contact us for a free consultation.
5 Beds
5 Baths
4,308 SqFt
SOLD DATE : 08/10/2021
Key Details
Sold Price $692,500
Property Type Single Family Home
Sub Type Single Family
Listing Status Sold
Purchase Type For Sale
Square Footage 4,308 sqft
Price per Sqft $160
Subdivision Meadow Brook
MLS Listing ID 1292122
Sold Date 08/10/21
Bedrooms 5
Full Baths 4
Half Baths 1
HOA Fees $2/ann
Year Built 1986
Lot Size 2.470 Acres
Property Description
Get your move in ready private retreat right here in town! So much charm and character at every turn and meticulously maintained too! 5 BR 4.5 baths on almost 2.5 private wooded acres with a beautiful sunset view from your front porch, conveniently located bt hwy 280 and valleydale rd. Hdwd floors throughout main level, except laundry with ornate ceramic tile. Spacious open entertaining kitchen with marble counters, granite island, loads of cabinets, farmhouse sink and custom made solid wood dutch door. Beautiful family room with rustic reclaimed wood floors with stone woodburning gas start fireplace, leads out to huge family screened porch and private rear yard with fire pit area and pool with deck. Living room off of family room with lovely French doors and opening to foyer with beautiful dark stained barn doors. Spacious master suite with newly renovated master bath and walk in closet. 2nd floor with 3 BRs 2 baths. BSMT w/media, bedroom, full bath. RV generator plug in BSMT.
Location
State AL
County Shelby
Area N Shelby, Hoover
Rooms
Kitchen Breakfast Bar, Eating Area, Island, Pantry
Interior
Interior Features Bay Window, French Doors, Home Theater, Multiple Staircases, Recess Lighting, Security System, Sound System
Heating Central (HEAT), Dual Systems (HEAT), Forced Air, Gas Heat
Cooling Central (COOL), Dual Systems (COOL), Electric (COOL), Heat Pump (COOL), Piggyback Sys (COOL)
Flooring Carpet, Hardwood, Tile Floor
Fireplaces Number 1
Fireplaces Type Gas (FIREPL), Woodburning
Laundry Washer Hookup
Exterior
Exterior Feature Fenced Yard, Lighting System, Sprinkler System, Porch, Porch Screened
Garage Attached, Basement Parking, Driveway Parking, Lower Level, Off Street Parking, RV Parking
Garage Spaces 2.0
Pool Personal Pool
Amenities Available Street Lights
Waterfront No
Building
Lot Description Acreage, Heavy Treed Lot, Interior Lot, Some Trees, Subdivision
Foundation Basement
Sewer Septic
Water Public Water
Level or Stories 1.5-Story
Schools
Elementary Schools Inverness
Middle Schools Oak Mountain
High Schools Oak Mountain
Others
Financing Cash,Conventional
Read Less Info
Want to know what your home might be worth? Contact us for a FREE valuation!

Our team is ready to help you sell your home for the highest possible price ASAP
Bought with Red Hills Realty, LLC
GET MORE INFORMATION

Broker | License ID: 303073
youragentkesha@legacysouthreg.com
240 Corporate Center Dr, Ste F, Stockbridge, GA, 30281, United States






