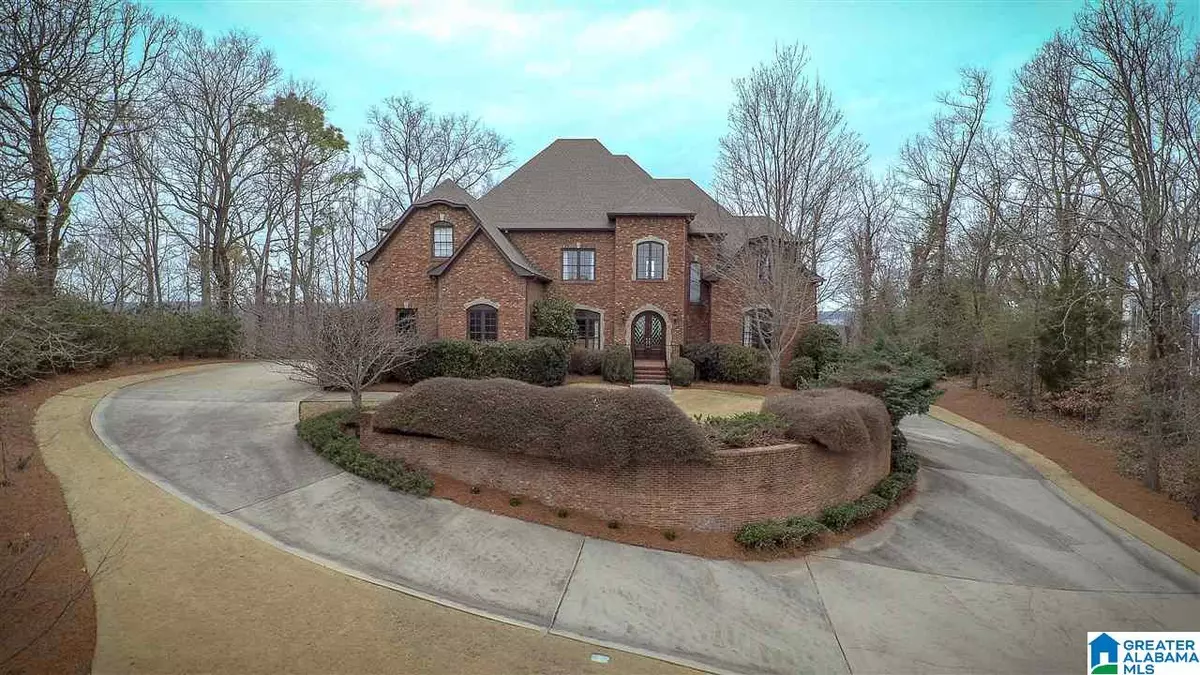$795,000
$795,000
For more information regarding the value of a property, please contact us for a free consultation.
5 Beds
6 Baths
5,979 SqFt
SOLD DATE : 06/04/2018
Key Details
Sold Price $795,000
Property Type Single Family Home
Sub Type Single Family
Listing Status Sold
Purchase Type For Sale
Square Footage 5,979 sqft
Price per Sqft $132
Subdivision Meadowbrook
MLS Listing ID 807354
Sold Date 06/04/18
Bedrooms 5
Full Baths 5
Half Baths 1
Year Built 2002
Lot Size 1.360 Acres
Property Description
Stunning executive home on double view lot - City & Double Oak Mt. views from practically every room plus an amazing flat backyard! 5 or 6 bedrooms, 5 1/2 baths w/ 5-car garage- 2 on main lvl and 3 on basement lvl. Whole house natural gas GENERATOR automatically comes on w/in 15 seconds of power outage! Gourmet kitchen w/ painted & glazed custom cabinetry, granite & stainless appliances including gas stove plus 2nd wall oven & microwave, breakfast bar and dining nook w/ forever views + the keeping room w/ fireplace! Awesome sunroom w/ exposed brick, walls of windows and stained wood ceiling. Stamped concrete patio, wrought iron railings & level, fenced backyard. Gorgeous main lvl master suite. ML & upstairs laundry rooms. Upper lvl offers 3 huge bedrooms – 2BRs with private baths and 1 BR shares bath with XL rec room. Upper level also features office/bonus room & walk-in attic storage. Daylight finished basement w/ huge family/media room, 6th BR (currently an office) & full bath!
Location
State AL
County Shelby
Area N Shelby, Hoover
Rooms
Kitchen Breakfast Bar, Eating Area, Island, Pantry
Interior
Interior Features Multiple Staircases, Recess Lighting
Heating 3+ Systems (HEAT), Central (HEAT), Forced Air, Gas Heat
Cooling 3+ Systems (COOL), Central (COOL)
Flooring Carpet, Hardwood, Tile Floor
Fireplaces Number 2
Fireplaces Type Gas (FIREPL)
Laundry Utility Sink, Washer Hookup
Exterior
Exterior Feature Fenced Yard, Lighting System, Sprinkler System
Garage Attached, Basement Parking, Parking (MLVL)
Garage Spaces 5.0
Waterfront No
Building
Lot Description Acreage, Heavy Treed Lot, Interior Lot, Some Trees, Subdivision
Foundation Basement
Sewer Septic
Water Public Water
Level or Stories 1.5-Story
Schools
Elementary Schools Inverness
Middle Schools Oak Mountain
High Schools Oak Mountain
Others
Financing Cash,Conventional
Read Less Info
Want to know what your home might be worth? Contact us for a FREE valuation!

Our team is ready to help you sell your home for the highest possible price ASAP
GET MORE INFORMATION

Broker | License ID: 303073
youragentkesha@legacysouthreg.com
240 Corporate Center Dr, Ste F, Stockbridge, GA, 30281, United States






