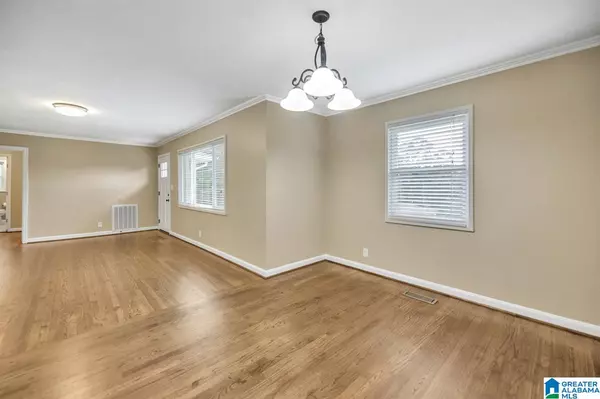$310,000
$295,000
5.1%For more information regarding the value of a property, please contact us for a free consultation.
2 Beds
2 Baths
1,315 SqFt
SOLD DATE : 08/31/2021
Key Details
Sold Price $310,000
Property Type Single Family Home
Sub Type Single Family
Listing Status Sold
Purchase Type For Sale
Square Footage 1,315 sqft
Price per Sqft $235
Subdivision Crestwood
MLS Listing ID 1293296
Sold Date 08/31/21
Bedrooms 2
Full Baths 2
Year Built 1953
Lot Size 0.260 Acres
Property Description
So much charm! This updated white painted brick home located on a great lot in the sought after Crestwood area is a must see. Step up onto large flagstone curved porch before entering this adorable home. Walk into refinished original hardwood floors throughout, fresh paint, new overhead lights & so much more! The family room is spacious w/all natural light & opens to the dining room. Kitchen has white cabinets, stone countertops, 1 yr old stainless fridge, breakfast area & has been opened up to a keeping room. Master BR has adorable original shutters, wood floors, walk in closet w/built in shelving. Master bath has updated separate tiled shower & vanity w/stone countertops. There is also a full 2nd updated bath. Laundry has 3 yr old stackable washer/dryer that remains. Step out onto flagstone patio overlooking huge fenced in backyard, w/addtl area for fire pit. Driveway wraps around to back of home. Plenty of room for adding 3rd bed/bath. Addtl building in back for storage!
Location
State AL
County Jefferson
Area Avondale, Crestwood, Highland Pk, Forest Pk
Rooms
Kitchen Breakfast Bar, Pantry
Interior
Interior Features None
Heating Forced Air, Gas Heat
Cooling Central (COOL), Electric (COOL)
Flooring Hardwood, Tile Floor
Laundry Washer Hookup
Exterior
Exterior Feature Fenced Yard
Garage Driveway Parking
Waterfront No
Building
Lot Description Some Trees
Foundation Crawl Space
Sewer Septic
Water Public Water
Level or Stories 1-Story
Schools
Elementary Schools Avondale
Middle Schools Putnam, W E
High Schools Woodlawn
Others
Financing Cash,Conventional,FHA,VA
Read Less Info
Want to know what your home might be worth? Contact us for a FREE valuation!

Our team is ready to help you sell your home for the highest possible price ASAP
Bought with eXp Realty, LLC Central
GET MORE INFORMATION

Broker | License ID: 303073
youragentkesha@legacysouthreg.com
240 Corporate Center Dr, Ste F, Stockbridge, GA, 30281, United States






