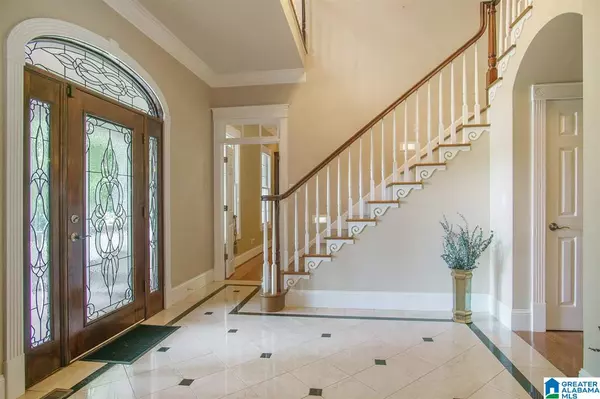$525,000
$499,900
5.0%For more information regarding the value of a property, please contact us for a free consultation.
4 Beds
4 Baths
4,059 SqFt
SOLD DATE : 09/20/2021
Key Details
Sold Price $525,000
Property Type Single Family Home
Sub Type Single Family
Listing Status Sold
Purchase Type For Sale
Square Footage 4,059 sqft
Price per Sqft $129
Subdivision Pell City
MLS Listing ID 1294066
Sold Date 09/20/21
Bedrooms 4
Full Baths 3
Half Baths 1
Year Built 2000
Lot Size 5.770 Acres
Property Description
Beautiful & Tranquil Southern Charmer located on private and manicured 6 acres. This home's exterior is band-sawn Cypress, & feature 4 bedrooms, 3.5 baths, 2 dens, study & sunroom in +4,050 sqft. Wrap around front porch welcomes you home & leads you into grand 2 story foyer that flows to study w/custom built ins & a formal dining room. The kitchen features custom cabinetry, granite countertops, prep island, tiled backsplash, pass through window to sunroom, paneled appliances including oven, dishwasher, fridge as well as warming drawer, microwave & industrial range & hood. Main level master features en-suite w/double vanities, walk in shower, jetted tub & walk in closet. Upstairs features a 2nd master, 2 add'l bedrooms & 3rd full bathroom. Above the garage is a wonderful pine paneling den w/gas fireplace, storage & bonus play room. Multi level pond w/waterfalls & walkway. Enjoy relaxing & taking in the views from multiple outside areas that over look this beautiful & private property!
Location
State AL
County St Clair
Area Lincoln, Pell City, Riverside
Rooms
Kitchen Eating Area, Island, Pantry
Interior
Interior Features Central Vacuum, French Doors, Multiple Staircases, Recess Lighting, Security System, Split Bedroom, Textured Walls
Heating Central (HEAT)
Cooling Central (COOL), Electric (COOL)
Flooring Carpet, Hardwood, Marble Floor, Stone Floor, Tile Floor
Fireplaces Number 2
Fireplaces Type Gas (FIREPL)
Laundry Utility Sink, Washer Hookup
Exterior
Exterior Feature Fenced Yard, Gazebo, Lighting System, Sprinkler System, Porch
Garage Assigned, Attached, Circular Drive, Driveway Parking, Parking (MLVL), RV Parking
Garage Spaces 2.0
Amenities Available Pond
Waterfront No
Building
Lot Description Acreage, Interior Lot, Pasture, Some Trees, Subdivision
Foundation Crawl Space
Sewer Septic
Water Public Water
Level or Stories 2+ Story
Schools
Elementary Schools Kennedy W M
Middle Schools Williams
High Schools Pell City
Others
Financing Cash,Conventional
Read Less Info
Want to know what your home might be worth? Contact us for a FREE valuation!

Our team is ready to help you sell your home for the highest possible price ASAP
Bought with Legacy Home Realty, LLC
GET MORE INFORMATION

Broker | License ID: 303073
youragentkesha@legacysouthreg.com
240 Corporate Center Dr, Ste F, Stockbridge, GA, 30281, United States






