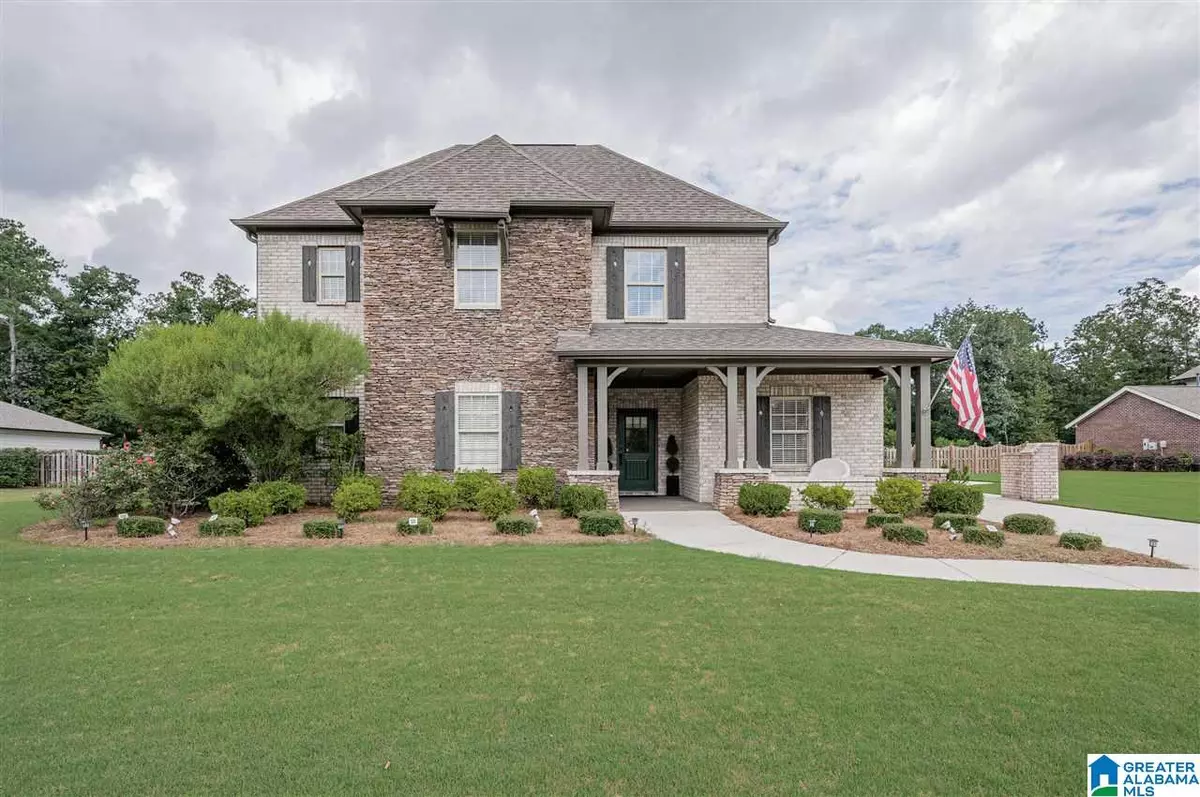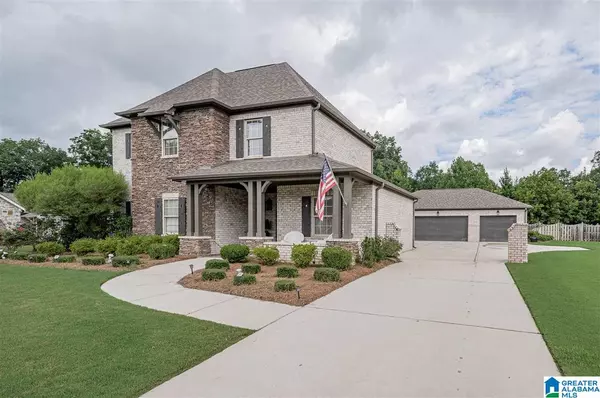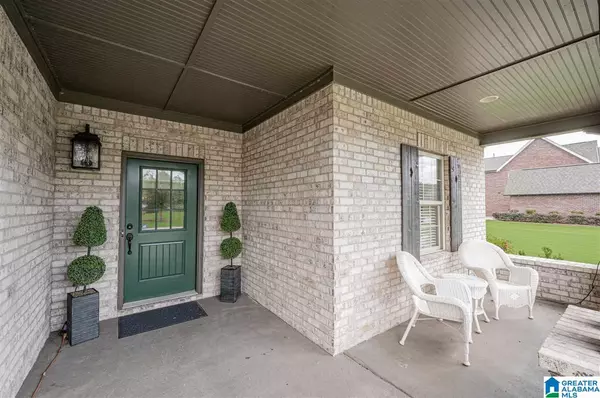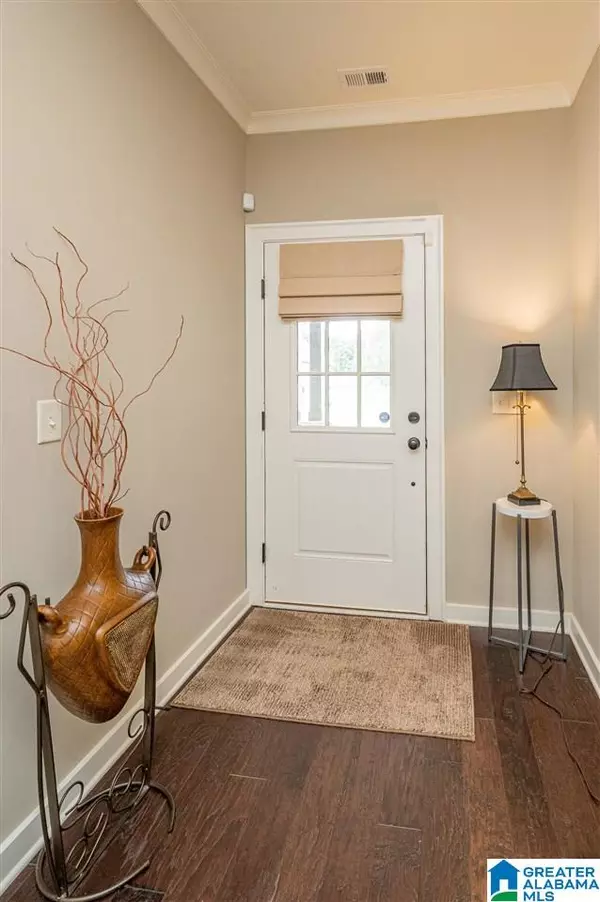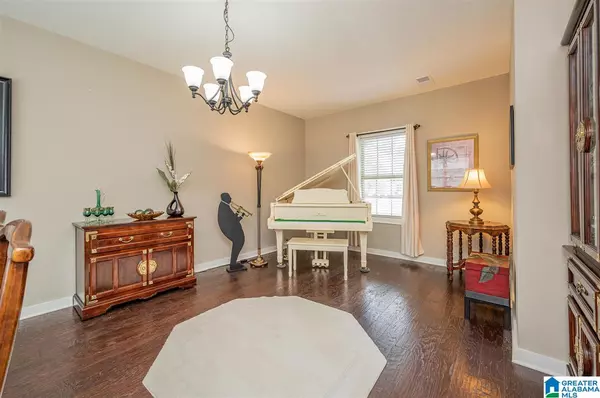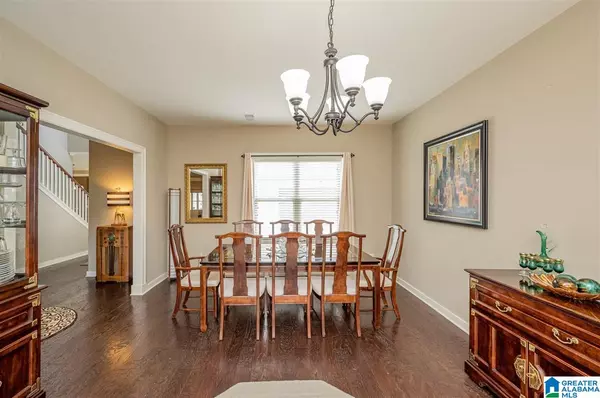$610,000
$595,000
2.5%For more information regarding the value of a property, please contact us for a free consultation.
4 Beds
4 Baths
3,279 SqFt
SOLD DATE : 10/04/2021
Key Details
Sold Price $610,000
Property Type Single Family Home
Sub Type Single Family
Listing Status Sold
Purchase Type For Sale
Square Footage 3,279 sqft
Price per Sqft $186
Subdivision Riverwoods
MLS Listing ID 1292819
Sold Date 10/04/21
Bedrooms 4
Full Baths 3
Half Baths 1
HOA Fees $54/ann
Year Built 2015
Lot Size 1.800 Acres
Property Description
Absolutely amazing home with so many features. If you love to entertain this is your home. Upon entering the home and you will notice the flex room off the foyer to the right. This room can be an office, playroom, dining room, music room...so many options. You will love the open kitchen and family room with French doors that lead out to the screened porch that overlooks the gorgeous pool. The master bedroom is tucked away on the front of the home with a huge closet and luxurious bath. Upstairs you will find a huge upstairs den and three large bedrooms that will hold king furniture and 2 full baths. Every bedroom in this home has a large walk in closet! Don't miss the huge three car garage, stunning porcelain tiles, ceramic tile screened porch, water softening system, irrigation system, hardwood flooring, salt water inground pool, fenced backyard, 42" white cabinets, 8 foot kitchen island and the 1.8 acre homesite and still so much more. Truly a one of a kind home!
Location
State AL
County Shelby
Area Helena, Pelham
Rooms
Kitchen Breakfast Bar, Eating Area, Island, Pantry
Interior
Interior Features French Doors, Recess Lighting, Security System
Heating Central (HEAT), Forced Air, Heat Pump (HEAT)
Cooling Central (COOL), Electric (COOL), Heat Pump (COOL)
Flooring Carpet, Hardwood, Tile Floor
Fireplaces Number 1
Fireplaces Type Gas (FIREPL)
Laundry Washer Hookup
Exterior
Exterior Feature Fenced Yard, Sprinkler System, Storage Building, Porch Screened
Garage Attached, Driveway Parking
Garage Spaces 3.0
Pool Personal Pool
Amenities Available Clubhouse, Fishing, Playgound, Private Lake, River, Sidewalks, Street Lights, Walking Paths, Water Access
Waterfront Yes
Building
Lot Description Acreage, Some Trees, Subdivision
Foundation Slab
Sewer Connected
Water Public Water
Level or Stories 1.5-Story
Schools
Elementary Schools Helena
Middle Schools Helena
High Schools Helena
Others
Financing Cash,Conventional,VA
Read Less Info
Want to know what your home might be worth? Contact us for a FREE valuation!

Our team is ready to help you sell your home for the highest possible price ASAP
Bought with 33651
GET MORE INFORMATION

Broker | License ID: 303073
youragentkesha@legacysouthreg.com
240 Corporate Center Dr, Ste F, Stockbridge, GA, 30281, United States

