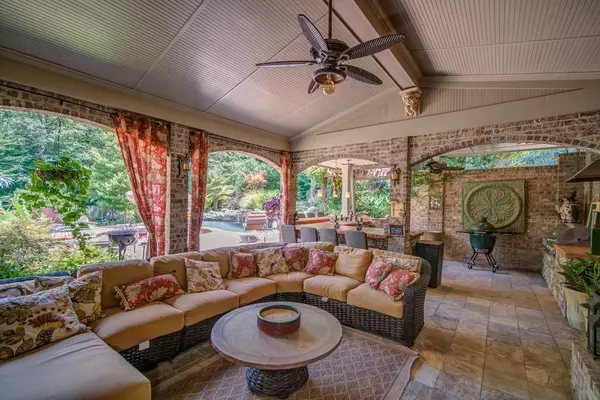$821,657
$895,000
8.2%For more information regarding the value of a property, please contact us for a free consultation.
5 Beds
6 Baths
5,888 SqFt
SOLD DATE : 11/25/2019
Key Details
Sold Price $821,657
Property Type Single Family Home
Sub Type Single Family Residence
Listing Status Sold
Purchase Type For Sale
Square Footage 5,888 sqft
Price per Sqft $139
Subdivision Shiloh Ridge
MLS Listing ID 6593135
Sold Date 11/25/19
Style Traditional
Bedrooms 5
Full Baths 5
Half Baths 2
HOA Fees $970
Originating Board FMLS API
Year Built 2004
Annual Tax Amount $9,582
Tax Year 2017
Lot Size 1.200 Acres
Property Description
This Custom Home On Over 1 Acre With Unique Double Swimming Pool Area Is A Buyers Dream Come True! The covered front porch welcomes you inside to spacious open floor plan. Grand kitchen with an immaculate view. Owners suite has a luxurious spa bath, huge custom closet, outdoor private cabana & hot tub. Office/bonus room off the owners suite features a kitchenette, bath & private entry. Finished terrace level w/theater room, rec room, bed/bath & storage. The stunning outdoor living space w/covered patio, outdoor kitchen, fireplace, And 2 pools w/a slide will wow you! This Custom Home On Over 1 Acre With Unique Double Swimming Pool Area Is A Buyers Dream Come True! The covered front porch welcomes you inside to spacious open floor plan. Beautiful trim and moldings throughout. Grand kitchen with double ovens, granite counter tops, custom corner pantry & view to family room and outdoor pool area. Mudroom has a built in desk and hidden washer and dryer ( separate from upstairs laundry room ) Owners suite has a luxurious spa bath & huge custom closet plus access to outdoor private cabana & hot tub. Office/bonus room off the owners suite features a kitchenette, bath & private entry from driveway. Each bedroom has a private bath. Full finished terrace level w/theater rm seats 10, rec rm, bed/bath & storage. The stunning outdoor living space w/covered patio, outdoor kitchen, fireplace, And 2 pools w/a slide will wow you!
Location
State GA
County Cherokee
Rooms
Other Rooms Cabana, Outdoor Kitchen, Outbuilding
Basement Daylight, Exterior Entry, Finished Bath, Finished, Full, Interior Entry
Dining Room Butlers Pantry, Separate Dining Room
Interior
Interior Features High Ceilings 10 ft Main, High Ceilings 10 ft Upper, Bookcases, Central Vacuum, Coffered Ceiling(s), Double Vanity, High Speed Internet, Entrance Foyer, Walk-In Closet(s)
Heating Forced Air, Natural Gas, Zoned
Cooling Zoned
Flooring Carpet, Ceramic Tile, Hardwood
Fireplaces Number 2
Fireplaces Type Family Room, Gas Starter, Great Room, Outside
Laundry Laundry Room, Mud Room, Upper Level
Exterior
Exterior Feature Gas Grill, Private Yard, Private Rear Entry
Garage Attached, Garage Door Opener, Driveway, Garage, Kitchen Level
Garage Spaces 4.0
Fence Back Yard, Fenced
Pool Gunite, Heated, In Ground
Community Features Homeowners Assoc, Near Trails/Greenway, Pool, Sidewalks, Street Lights
Utilities Available Cable Available, Electricity Available, Natural Gas Available, Phone Available, Water Available
Waterfront Description None
View Other
Roof Type Composition
Building
Lot Description Back Yard, Corner Lot, Cul-De-Sac, Landscaped, Private, Wooded
Story Two
Sewer Septic Tank
Water Public
New Construction No
Schools
Elementary Schools Avery
Middle Schools Creekland - Cherokee
High Schools Creekview
Others
Senior Community no
Special Listing Condition None
Read Less Info
Want to know what your home might be worth? Contact us for a FREE valuation!

Our team is ready to help you sell your home for the highest possible price ASAP

Bought with Realty One Group Edge
GET MORE INFORMATION

Broker | License ID: 303073
youragentkesha@legacysouthreg.com
240 Corporate Center Dr, Ste F, Stockbridge, GA, 30281, United States






