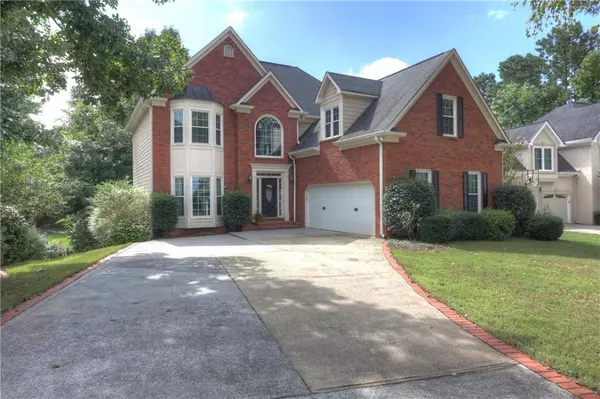$355,000
$342,500
3.6%For more information regarding the value of a property, please contact us for a free consultation.
5 Beds
3.5 Baths
4,168 SqFt
SOLD DATE : 03/13/2020
Key Details
Sold Price $355,000
Property Type Single Family Home
Sub Type Single Family Residence
Listing Status Sold
Purchase Type For Sale
Square Footage 4,168 sqft
Price per Sqft $85
Subdivision Deer Run
MLS Listing ID 6597744
Sold Date 03/13/20
Style Traditional
Bedrooms 5
Full Baths 3
Half Baths 1
HOA Fees $600
Originating Board FMLS API
Year Built 1994
Annual Tax Amount $3,212
Tax Year 2018
Lot Size 0.450 Acres
Property Description
This amazing brick front home sits in the popular subdivision of Deer Run. All new exterior, cement siding and windows. New garage Door! New paint inside and out! This home has a large footprint with five bedrooms and 3.5 baths. Refinished, hardwood floors on the main level and a great fenced in backyard ready for your family. The large kitchen has stained cabinets and brand new granite with contemporary island. The family room has white book shelves and cozy gas fireplace. You will enjoy doing laundry in oversized room with an attached mudroom off of the garage. Private upstairs owners Suite has new flooring and an over-sized walk-in closet. Three additional bedrooms round out the third level with a double-sink bathroom with separate area for the bath/shower combo. The suite on the lower level is perfect for a teen or in law. It has full bath as well as a large family room. Deer Run hosts 2 pools (one with a Splash Pad for the little ones!), 2 playgrounds and 7 lighted tennis courts. Walk to amenities, shopping, trails and restaurants!
Location
State GA
County Cherokee
Rooms
Other Rooms None
Basement Daylight, Finished, Finished Bath, Full
Dining Room Separate Dining Room
Interior
Interior Features Bookcases, Entrance Foyer 2 Story, Tray Ceiling(s), Walk-In Closet(s)
Heating Forced Air, Natural Gas
Cooling Ceiling Fan(s), Central Air
Flooring Carpet, Hardwood
Fireplaces Number 1
Fireplaces Type Family Room, Gas Log, Gas Starter
Laundry Laundry Room, Mud Room
Exterior
Exterior Feature None
Garage Garage, Garage Door Opener, Garage Faces Side, Kitchen Level, Level Driveway
Garage Spaces 2.0
Fence Back Yard, Wood
Pool None
Community Features Clubhouse, Homeowners Assoc, Near Schools, Near Shopping, Near Trails/Greenway, Playground, Pool, Sidewalks, Street Lights, Swim Team, Tennis Court(s)
Utilities Available Cable Available, Electricity Available, Natural Gas Available, Phone Available, Sewer Available, Underground Utilities, Water Available
Waterfront Description None
View Other
Roof Type Composition
Building
Lot Description Landscaped, Wooded
Story Three Or More
Sewer Public Sewer
Water Public
New Construction No
Schools
Elementary Schools Carmel
Middle Schools Woodstock
High Schools Woodstock
Others
Senior Community no
Special Listing Condition None
Read Less Info
Want to know what your home might be worth? Contact us for a FREE valuation!

Our team is ready to help you sell your home for the highest possible price ASAP

Bought with 3 Options Realty, LLC.
GET MORE INFORMATION

Broker | License ID: 303073
youragentkesha@legacysouthreg.com
240 Corporate Center Dr, Ste F, Stockbridge, GA, 30281, United States






