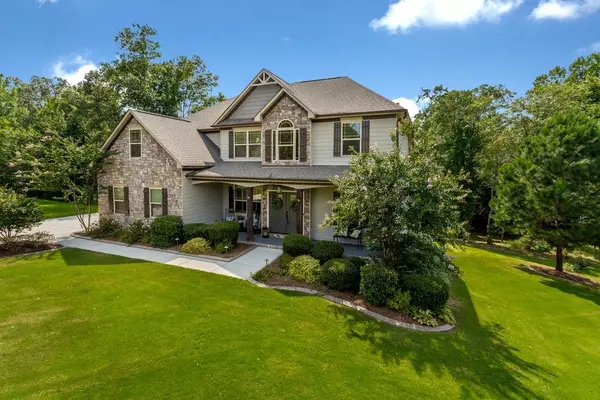$343,200
$359,900
4.6%For more information regarding the value of a property, please contact us for a free consultation.
4 Beds
3.5 Baths
4,763 SqFt
SOLD DATE : 10/03/2019
Key Details
Sold Price $343,200
Property Type Single Family Home
Sub Type Single Family Residence
Listing Status Sold
Purchase Type For Sale
Square Footage 4,763 sqft
Price per Sqft $72
Subdivision Aspen Brook
MLS Listing ID 6603934
Sold Date 10/03/19
Style Craftsman, Traditional
Bedrooms 4
Full Baths 3
Half Baths 1
Originating Board FMLS API
Year Built 2014
Annual Tax Amount $1,779
Tax Year 2018
Lot Size 1.650 Acres
Property Description
This one has everything! All hardwoods on 1st floor, upgraded trim package, custom archways &plantation shutters. Family rm w/stone fireplace. Kitchen w/granite tops, tile backsplash & SS appliances. Dining w/coffered ceilings &wainscotting. Master on main w/ double tray ceiling, bath w/granite tops &walk-in tile shower. Upstairs has 3 add’l beds, 1 ba w/dual vanities &granite tops + 2 add’l bonus rooms (or possible beds). Basement w/ full bath, 3 add’l rooms PLUS a rec room area w/ kitchen that includes granite tops &wine cooler. Main level deck & terrace level patio.
Location
State GA
County Henry
Rooms
Other Rooms None
Basement Boat Door, Daylight, Exterior Entry, Finished, Full, Interior Entry
Dining Room Seats 12+, Separate Dining Room
Interior
Interior Features Entrance Foyer 2 Story, High Ceilings 9 ft Main, High Ceilings 9 ft Upper, Double Vanity, Other, Tray Ceiling(s), Walk-In Closet(s)
Heating Central, Electric
Cooling Ceiling Fan(s)
Flooring Carpet, Hardwood
Fireplaces Number 1
Fireplaces Type Factory Built, Gas Log, Great Room
Laundry In Hall
Exterior
Exterior Feature Private Yard
Garage Attached, Garage, Kitchen Level
Garage Spaces 2.0
Fence None
Pool None
Community Features None
Utilities Available Cable Available, Electricity Available, Natural Gas Available, Underground Utilities
Waterfront Description None
View Other
Roof Type Shingle
Building
Lot Description Cul-De-Sac, Private, Wooded
Story Two
Sewer Septic Tank
Water Public
New Construction No
Schools
Elementary Schools Tussahaw
Middle Schools Locust Grove
High Schools Locust Grove
Others
Senior Community no
Special Listing Condition None
Read Less Info
Want to know what your home might be worth? Contact us for a FREE valuation!

Our team is ready to help you sell your home for the highest possible price ASAP

Bought with BHGRE Metro Brokers
GET MORE INFORMATION

Broker | License ID: 303073
youragentkesha@legacysouthreg.com
240 Corporate Center Dr, Ste F, Stockbridge, GA, 30281, United States






