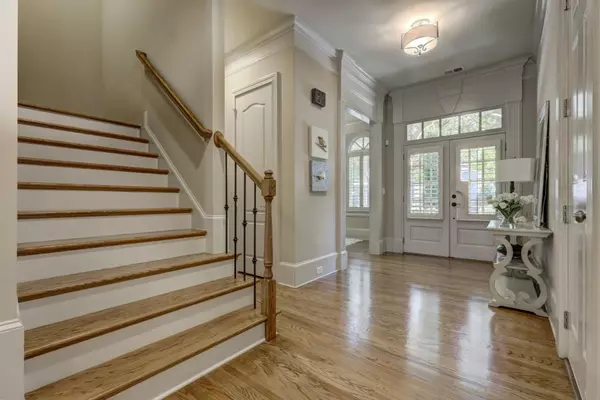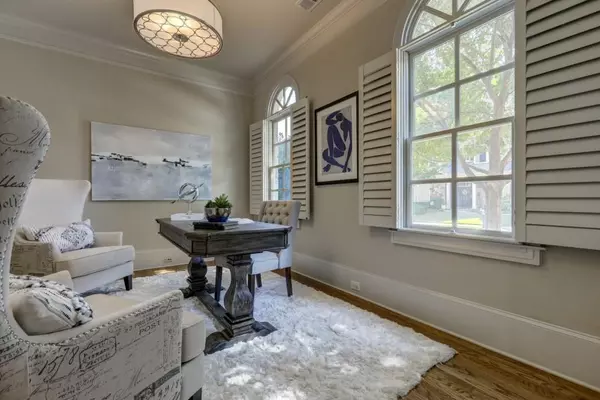$645,000
$669,000
3.6%For more information regarding the value of a property, please contact us for a free consultation.
4 Beds
4 Baths
3,828 SqFt
SOLD DATE : 12/20/2019
Key Details
Sold Price $645,000
Property Type Single Family Home
Sub Type Single Family Residence
Listing Status Sold
Purchase Type For Sale
Square Footage 3,828 sqft
Price per Sqft $168
Subdivision Registry Glen
MLS Listing ID 6612855
Sold Date 12/20/19
Style Craftsman, Traditional
Bedrooms 4
Full Baths 4
HOA Fees $1,100
Originating Board FMLS API
Year Built 2006
Annual Tax Amount $6,774
Tax Year 2018
Lot Size 6,969 Sqft
Property Description
BACK ON MARKET!!! W/ New & Improved Upgrades! Gorgeous Home, Prime Location in Sandy Springs! EZ access: I-285/400, Hospitals, Shops/Restaurants. Open Floorplan with View from Kitchen to Great Rm with Stacked Stone Fireplace & Built-Ins. Gourmet spacious Eat-In Kitchen with SS Appl., Oversized Island & Breakfast Bar, Tall Cabinets, Large Pantry, Granite. Huge Dining Rm & Office/5th Bedrm w/Full Bath on Main.Amazing Hardwd Flrs. Plantation Shutters every window, Nest thermo, Spacious Master Suite w/Fireplace/His & Hers Closets. Large Sized Bedrms, Walk-In Closets. Level & Fenced Private Bkyd. New Roof/HVAC. Low HOA ($1,100 yr) Cuts grass/bushes ..front & back! A Must See!
Location
State GA
County Fulton
Rooms
Other Rooms None
Basement None
Dining Room Separate Dining Room
Interior
Interior Features Bookcases, Double Vanity, Entrance Foyer, High Ceilings 9 ft Upper, High Ceilings 10 ft Main, Tray Ceiling(s), Walk-In Closet(s)
Heating Forced Air, Natural Gas
Cooling Attic Fan, Ceiling Fan(s), Central Air, Zoned
Flooring Hardwood
Fireplaces Number 2
Fireplaces Type Gas Log, Great Room
Laundry Laundry Room, Upper Level
Exterior
Exterior Feature Private Front Entry, Private Yard
Garage Attached, Garage, Garage Door Opener, Garage Faces Front, Kitchen Level, Level Driveway
Garage Spaces 2.0
Fence Back Yard, Fenced
Pool None
Community Features Homeowners Assoc, Near Marta, Near Schools, Near Shopping, Sidewalks, Street Lights
Utilities Available Cable Available, Electricity Available, Natural Gas Available, Phone Available, Sewer Available, Underground Utilities, Water Available
Waterfront Description None
View Other
Roof Type Composition, Ridge Vents
Building
Lot Description Back Yard, Landscaped, Level, Private
Story Two
Sewer Public Sewer
Water Public
New Construction No
Schools
Elementary Schools High Point
Middle Schools Ridgeview Charter
High Schools Riverwood International Charter
Others
Senior Community no
Ownership Fee Simple
Special Listing Condition None
Read Less Info
Want to know what your home might be worth? Contact us for a FREE valuation!

Our team is ready to help you sell your home for the highest possible price ASAP

Bought with Coldwell Banker Residential Brokerage
GET MORE INFORMATION

Broker | License ID: 303073
youragentkesha@legacysouthreg.com
240 Corporate Center Dr, Ste F, Stockbridge, GA, 30281, United States






