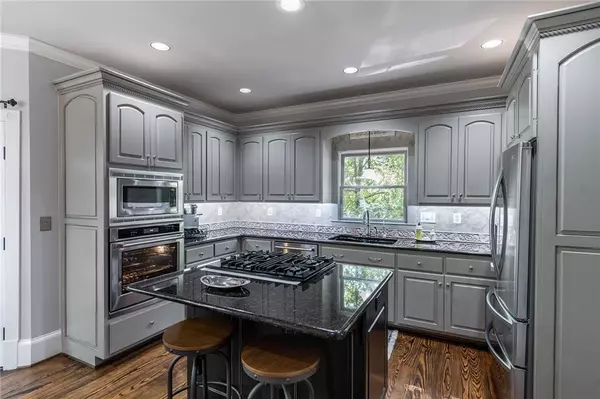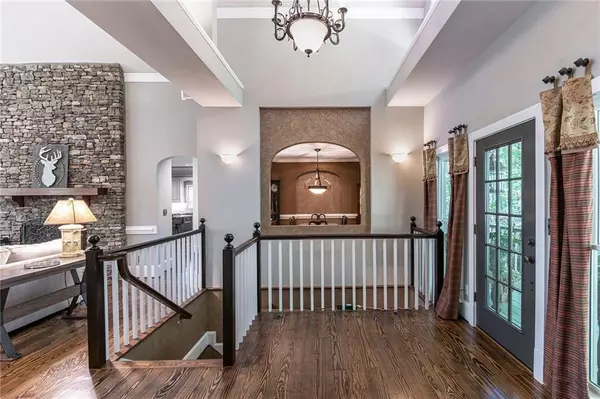$415,000
$435,000
4.6%For more information regarding the value of a property, please contact us for a free consultation.
4 Beds
3.5 Baths
3,230 SqFt
SOLD DATE : 01/16/2020
Key Details
Sold Price $415,000
Property Type Single Family Home
Sub Type Single Family Residence
Listing Status Sold
Purchase Type For Sale
Square Footage 3,230 sqft
Price per Sqft $128
Subdivision Big Canoe
MLS Listing ID 6613720
Sold Date 01/16/20
Style Traditional
Bedrooms 4
Full Baths 3
Half Baths 1
Construction Status Resale
HOA Y/N No
Originating Board FMLS API
Year Built 1996
Annual Tax Amount $3,145
Tax Year 2018
Lot Size 2.230 Acres
Acres 2.23
Property Description
Welcome to the tour of 146 Royal Fern Trail. This home has a brand new roof. The 6.5' x 40' front porch is a vantage point to watch wildlife. The 6" pine floor on the main level was recently refinished. The main level has a new HVAC system. Any new homeowner will appreciate that there are 2 new electric water heaters. From the back porch you hear the sounds of Koi Pond's waterfall. There is huge wow factor when you step inside. Fabulous arches are on either side. The arches frame the library/office & formal dining room. Owner can vacate house for showings in 10 minutes. The custom-built cabinetry in the kitchen includes a server. Imagine the entrees and desserts you may present to your guests! The soft palate of the stunning painted cabinets compliments the granite countertops & the stained center island. The gas cooktop has 4 burners. Included in the kitchen are a new dishwasher & oven. The seeded glass in the butler's pantry cabinets adds old world ambience. The main level owners' suite has French doors to the deck so that you may enjoy the smell of the sweet mountain air as you drink your coffee. The terrace level is suitable as an apartment. The bar/billiard room could be a full kitchen. This area has painted cabinets, copper sink, & granite counter tops. There are 3 bedrooms and 2 baths with wonderful touches such as beadboard. The media room would be a perfect den or living room. Note to limestone floor. The terrace has its own deck. The deck has been reinforced to accommodate a hot tub. Slowly explore this architecturally designed remote getaway. Though the house is remote is only a couple of miles from the north security gate. Welcome to Serenity.
Location
State GA
County Dawson
Area 273 - Dawson County
Lake Name None
Rooms
Bedroom Description In-Law Floorplan, Master on Main
Other Rooms None
Basement Daylight, Exterior Entry, Finished, Finished Bath, Full, Interior Entry
Main Level Bedrooms 1
Dining Room Separate Dining Room
Interior
Interior Features Bookcases, Double Vanity, Entrance Foyer, High Ceilings 10 ft Main, His and Hers Closets, Walk-In Closet(s)
Heating Forced Air, Propane
Cooling Central Air
Flooring Ceramic Tile, Pine
Fireplaces Number 2
Fireplaces Type Basement, Family Room, Gas Log
Window Features Insulated Windows
Appliance Dishwasher, Disposal, Electric Oven, Gas Cooktop, Microwave
Laundry Laundry Room, Main Level
Exterior
Exterior Feature Private Front Entry, Private Rear Entry, Private Yard
Garage Drive Under Main Level, Garage, Garage Faces Side
Garage Spaces 1.0
Fence None
Pool None
Community Features Clubhouse, Dog Park, Fishing, Fitness Center, Gated, Golf, Lake, Marina, Park, Playground, Pool, Tennis Court(s)
Utilities Available Cable Available, Electricity Available, Phone Available, Underground Utilities, Water Available
Waterfront Description None
View Other
Roof Type Composition
Street Surface Paved
Accessibility None
Handicap Access None
Porch Covered, Deck, Front Porch, Rear Porch
Parking Type Drive Under Main Level, Garage, Garage Faces Side
Total Parking Spaces 1
Building
Lot Description Back Yard, Cul-De-Sac, Wooded
Story One
Sewer Septic Tank
Water Private
Architectural Style Traditional
Level or Stories One
Structure Type Cedar, Other
New Construction No
Construction Status Resale
Schools
Elementary Schools Dawson - Other
Middle Schools Dawson County
High Schools Dawson County
Others
HOA Fee Include Reserve Fund
Senior Community no
Restrictions false
Financing no
Special Listing Condition None
Read Less Info
Want to know what your home might be worth? Contact us for a FREE valuation!

Our team is ready to help you sell your home for the highest possible price ASAP

Bought with Big Canoe Brokerage, LLC.
GET MORE INFORMATION

Broker | License ID: 303073
youragentkesha@legacysouthreg.com
240 Corporate Center Dr, Ste F, Stockbridge, GA, 30281, United States






