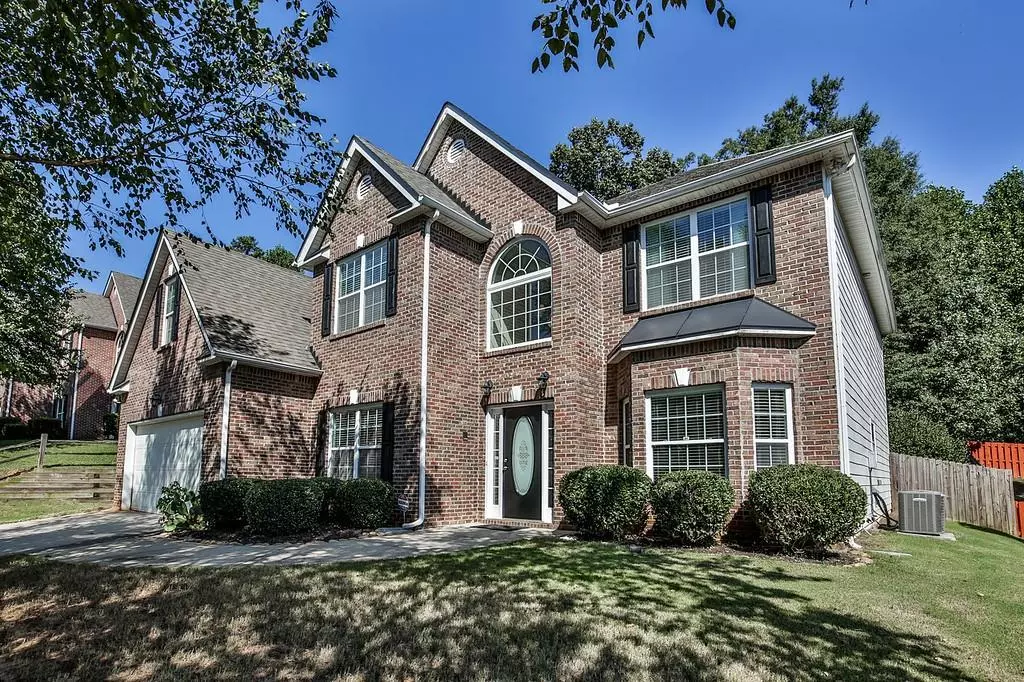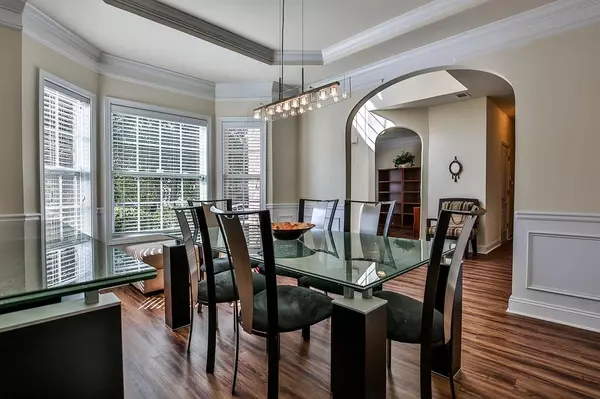$267,000
$269,900
1.1%For more information regarding the value of a property, please contact us for a free consultation.
5 Beds
3.5 Baths
2,700 SqFt
SOLD DATE : 11/26/2019
Key Details
Sold Price $267,000
Property Type Single Family Home
Sub Type Single Family Residence
Listing Status Sold
Purchase Type For Sale
Square Footage 2,700 sqft
Price per Sqft $98
Subdivision Mortons Landing
MLS Listing ID 6614290
Sold Date 11/26/19
Style Traditional
Bedrooms 5
Full Baths 3
Half Baths 1
Construction Status Resale
HOA Y/N Yes
Originating Board FMLS API
Year Built 2006
Annual Tax Amount $934
Tax Year 2017
Lot Size 8,712 Sqft
Acres 0.2
Property Description
A pristine and rare Mortons Landing Find!! Features include: 5 beds / 3.5 baths, frml dining / living or office, 2 story fireside den, large kitchen with mahogany cabinets/black star galaxy granite countertops/stainless steel appls/bfast room, new flooring on main floor and new carpet upstairs, 2 master suites, downstairs master with unreal upgraded carpet & Calif Closets & a bath with dbl vanities & jetted tub, upstairs master is HUGE w/ sep sitting room/fireplace/large closet also with Calif Closets/dbl vanities/jetted tub, beautifully landscaped lot w/ privacy fence 2" blinds throughout, front-load washer/dryer/pedestals included, custom lighting and plumbing fixtures throughout, surround sound stereo in every bedroom with intercom system, smooth ceilings throughout with tray ceilings in all bedrooms. ONE person has lived here since the house was built new only 13 years ago. No house has been maintained better! Best house in Ellenwood...won't last long!
Location
State GA
County Dekalb
Area 43 - Dekalb-East
Lake Name None
Rooms
Bedroom Description Master on Main, Oversized Master, Sitting Room
Other Rooms None
Basement None
Main Level Bedrooms 1
Dining Room Separate Dining Room
Interior
Interior Features Cathedral Ceiling(s), Entrance Foyer 2 Story, High Ceilings 10 ft Main, Low Flow Plumbing Fixtures, Tray Ceiling(s), Walk-In Closet(s)
Heating Central, Forced Air, Natural Gas
Cooling Ceiling Fan(s), Central Air
Flooring Carpet, Sustainable, Vinyl
Fireplaces Number 2
Fireplaces Type Family Room, Gas Starter, Master Bedroom
Window Features Insulated Windows
Appliance Dishwasher, Disposal, Dryer, Gas Range, Microwave, Refrigerator, Self Cleaning Oven, Washer
Laundry In Hall, Laundry Room, Main Level
Exterior
Exterior Feature Private Yard
Garage Attached, Driveway, Garage, Garage Door Opener, Garage Faces Front, Kitchen Level
Garage Spaces 2.0
Fence Back Yard
Pool None
Community Features Homeowners Assoc, Street Lights
Utilities Available Cable Available, Electricity Available, Natural Gas Available, Phone Available, Sewer Available, Water Available
View Other
Roof Type Composition
Street Surface Paved
Accessibility None
Handicap Access None
Porch Patio
Parking Type Attached, Driveway, Garage, Garage Door Opener, Garage Faces Front, Kitchen Level
Total Parking Spaces 2
Building
Lot Description Back Yard, Front Yard, Landscaped
Story Two
Sewer Public Sewer
Water Public
Architectural Style Traditional
Level or Stories Two
Structure Type Brick Front
New Construction No
Construction Status Resale
Schools
Elementary Schools Oakview
Middle Schools Cedar Grove
High Schools Cedar Grove
Others
Senior Community no
Restrictions false
Tax ID 15 028 01 234
Special Listing Condition None
Read Less Info
Want to know what your home might be worth? Contact us for a FREE valuation!

Our team is ready to help you sell your home for the highest possible price ASAP

Bought with Non FMLS Member
GET MORE INFORMATION

Broker | License ID: 303073
youragentkesha@legacysouthreg.com
240 Corporate Center Dr, Ste F, Stockbridge, GA, 30281, United States






