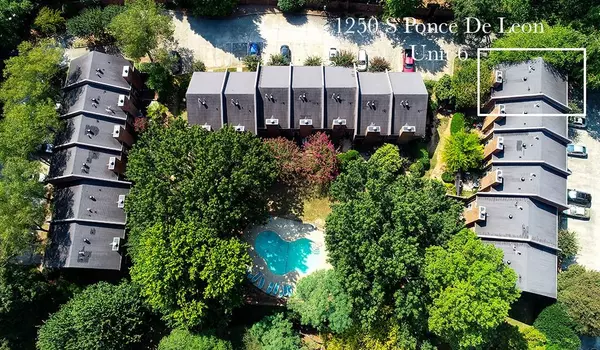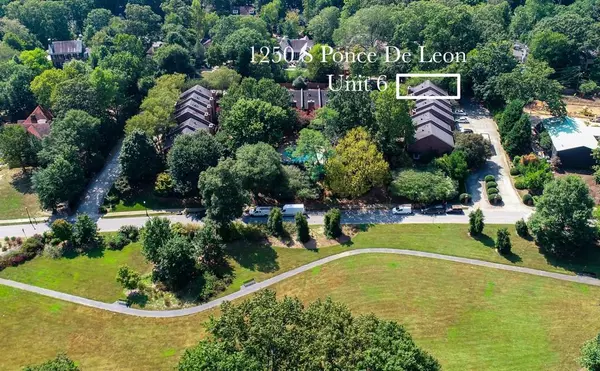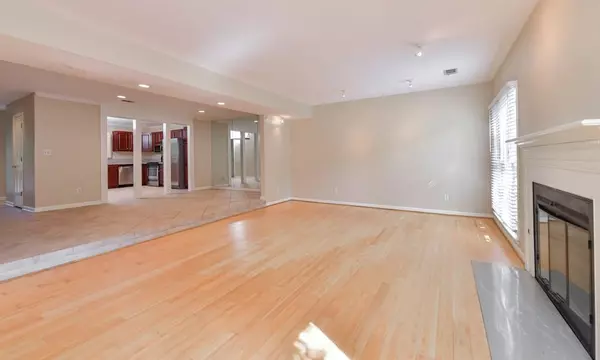$385,000
$385,000
For more information regarding the value of a property, please contact us for a free consultation.
3 Beds
2.5 Baths
1,920 SqFt
SOLD DATE : 10/11/2019
Key Details
Sold Price $385,000
Property Type Condo
Sub Type Condominium
Listing Status Sold
Purchase Type For Sale
Square Footage 1,920 sqft
Price per Sqft $200
Subdivision Devonshire
MLS Listing ID 6616896
Sold Date 10/11/19
Style Patio Home, Traditional
Bedrooms 3
Full Baths 2
Half Baths 1
Construction Status Resale
HOA Fees $353
HOA Y/N Yes
Originating Board FMLS API
Year Built 1981
Annual Tax Amount $589
Tax Year 2017
Lot Size 879 Sqft
Acres 0.0202
Property Description
Rarely available Devonshire townhome, come make it yours! Offering the largest floorplan in Devonshire on South Ponce this solid brick townhome lives more like a house than an attached dwelling but without all the maintenance. Located in the rear of the complex #6 is quiet and has close access to the inner courtyard & pool. Huge living spaces and bedrooms ensure that you will be very comfortable living here for years to come. All the bedrooms have generous closet space and parking is right out front on same level as kitchen so easy unloading of groceries, pets, etc. The back patio offers year-round private outdoor space and you are right across from Springdale Park and Playground if a larger space is needed for dog-running, kite-flying or just admiring all the trees, shrubs and flowers this pretty park has to offer. Devonshire is walkable to all the in-town restaurants and shops in Virginia-Highland, Little 5 Points, the Beltline, Ponce City Market and everything Old 4th Ward has to offer. Easy commute to Downtown, Midtown, Buckhead, Emory & Decatur. Located in a great school district you can very easily walk to Springdale Park, Paideia & Montessori International.
Location
State GA
County Dekalb
Area 24 - Atlanta North
Lake Name None
Rooms
Bedroom Description Other
Other Rooms None
Basement None
Dining Room Open Concept, Separate Dining Room
Interior
Interior Features Entrance Foyer, High Speed Internet, His and Hers Closets
Heating Central
Cooling Central Air
Flooring Carpet, Ceramic Tile, Sustainable
Fireplaces Number 1
Fireplaces Type Family Room
Window Features None
Appliance Dishwasher, Gas Range, Microwave, Refrigerator
Laundry In Hall, Upper Level
Exterior
Exterior Feature Courtyard, Private Front Entry
Garage Assigned, Kitchen Level, Level Driveway
Fence Back Yard, Privacy
Pool In Ground
Community Features Homeowners Assoc, Near Beltline, Near Marta, Near Schools, Near Shopping, Near Trails/Greenway, Park, Playground, Pool
Utilities Available Cable Available, Electricity Available, Natural Gas Available, Phone Available
Waterfront Description None
View City
Roof Type Composition
Street Surface Asphalt
Accessibility None
Handicap Access None
Porch Enclosed, Patio, Rear Porch
Total Parking Spaces 2
Building
Lot Description Level
Story Two
Sewer Public Sewer
Water Public
Architectural Style Patio Home, Traditional
Level or Stories Two
Structure Type Brick 4 Sides
New Construction No
Construction Status Resale
Schools
Elementary Schools Springdale Park
Middle Schools Inman
High Schools Grady
Others
Senior Community no
Restrictions true
Tax ID 15 241 06 006
Ownership Condominium
Financing no
Special Listing Condition None
Read Less Info
Want to know what your home might be worth? Contact us for a FREE valuation!

Our team is ready to help you sell your home for the highest possible price ASAP

Bought with KELLER WMS RE ATL MIDTOWN
GET MORE INFORMATION

Broker | License ID: 303073
youragentkesha@legacysouthreg.com
240 Corporate Center Dr, Ste F, Stockbridge, GA, 30281, United States






