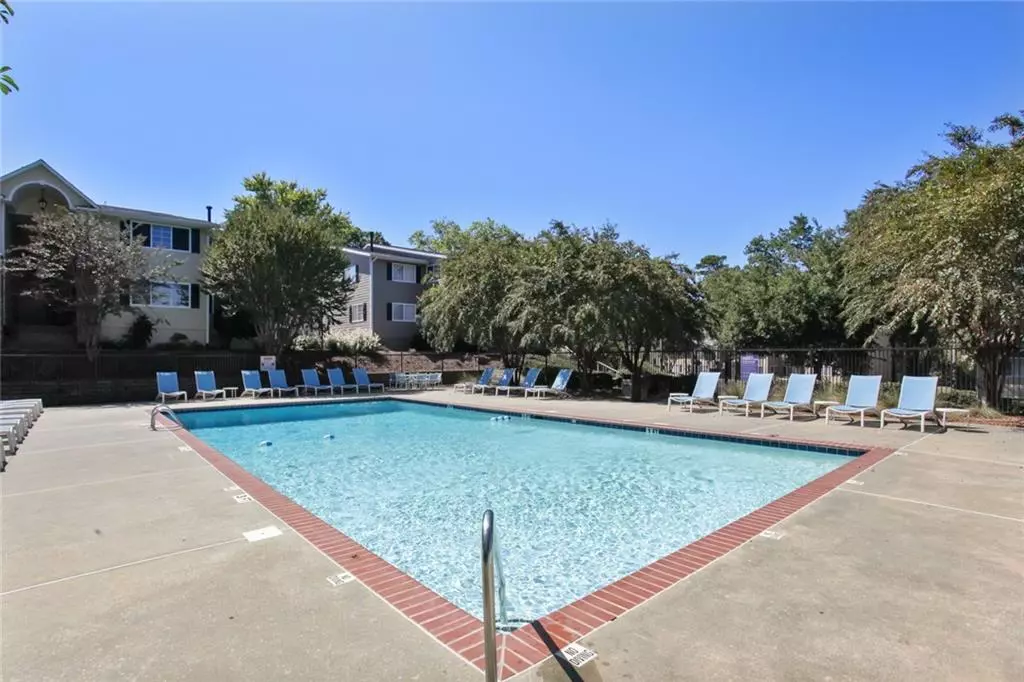$184,300
$185,000
0.4%For more information regarding the value of a property, please contact us for a free consultation.
1 Bed
1 Bath
1,015 SqFt
SOLD DATE : 12/05/2019
Key Details
Sold Price $184,300
Property Type Condo
Sub Type Condominium
Listing Status Sold
Purchase Type For Sale
Square Footage 1,015 sqft
Price per Sqft $181
Subdivision Carlyle Woods
MLS Listing ID 6623282
Sold Date 12/05/19
Style Traditional
Bedrooms 1
Full Baths 1
Construction Status Resale
HOA Fees $224
HOA Y/N Yes
Originating Board FMLS API
Year Built 2007
Annual Tax Amount $1,436
Tax Year 2018
Lot Size 1,224 Sqft
Acres 0.0281
Property Description
IMMACULATE BROOKHAVEN CONDO! HUGE VALUE FOR THE AREA. Freshly painted, light filled unit in amazing location. Hardwood Floors, 10'ceilings, sweet sunroom/office w storage closet. Beautiful, warm kitchen w stainless appliances, wood cabinets, granite counters, Open concept floorplan, great flow to entertain or just relax, large master bedroom w walk through closet to washer/dryer. Amenities include community pool/clubhouse/fitness center & dog park. Steps from Briarwood Park & Rec Center. Close to Buckhead, I85, 285, 400, Town Brookhaven, Restaurants,Shops & much more!!
Location
State GA
County Dekalb
Area 51 - Dekalb-West
Lake Name None
Rooms
Bedroom Description Master on Main, Oversized Master
Other Rooms None
Basement None
Main Level Bedrooms 1
Dining Room Great Room, Open Concept
Interior
Interior Features Entrance Foyer, High Ceilings 10 ft Main, High Speed Internet, Low Flow Plumbing Fixtures, Walk-In Closet(s)
Heating Central, Natural Gas
Cooling Ceiling Fan(s), Central Air
Flooring Hardwood
Fireplaces Type None
Window Features None
Appliance Dishwasher, Disposal, Electric Range, Gas Range, Gas Water Heater, Microwave, Refrigerator
Laundry Laundry Room, Main Level
Exterior
Exterior Feature None
Garage Parking Lot
Fence None
Pool In Ground
Community Features Dog Park, Fitness Center, Gated, Homeowners Assoc, Near Marta, Near Schools, Near Shopping, Near Trails/Greenway, Park, Pool, Street Lights
Utilities Available None
View Other
Roof Type Shingle
Street Surface Paved
Accessibility None
Handicap Access None
Porch None
Building
Lot Description Landscaped, Level
Story One
Sewer Public Sewer
Water Public
Architectural Style Traditional
Level or Stories One
Structure Type Cement Siding
New Construction No
Construction Status Resale
Schools
Elementary Schools Ashford Park
Middle Schools Chamblee
High Schools Chamblee Charter
Others
HOA Fee Include Maintenance Structure, Maintenance Grounds, Pest Control, Security, Sewer, Swim/Tennis, Termite, Trash, Water
Senior Community no
Restrictions true
Tax ID 18 201 22 036
Ownership Condominium
Financing no
Special Listing Condition None
Read Less Info
Want to know what your home might be worth? Contact us for a FREE valuation!

Our team is ready to help you sell your home for the highest possible price ASAP

Bought with Real Living Capital City
GET MORE INFORMATION

Broker | License ID: 303073
youragentkesha@legacysouthreg.com
240 Corporate Center Dr, Ste F, Stockbridge, GA, 30281, United States






