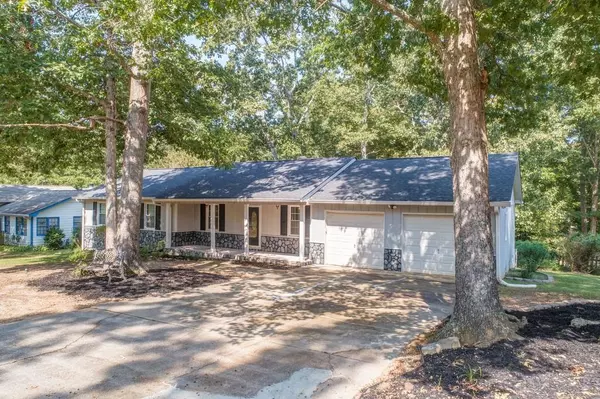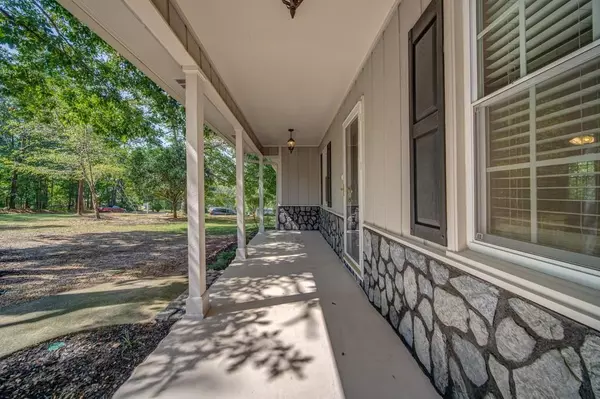$168,000
$169,900
1.1%For more information regarding the value of a property, please contact us for a free consultation.
3 Beds
2 Baths
1,560 SqFt
SOLD DATE : 12/02/2019
Key Details
Sold Price $168,000
Property Type Single Family Home
Sub Type Single Family Residence
Listing Status Sold
Purchase Type For Sale
Square Footage 1,560 sqft
Price per Sqft $107
Subdivision Shallowford Heights
MLS Listing ID 6626121
Sold Date 12/02/19
Style Ranch
Bedrooms 3
Full Baths 2
Originating Board FMLS API
Year Built 1980
Annual Tax Amount $1,521
Tax Year 2018
Lot Size 0.601 Acres
Property Description
Very well maintained ranch home located in established neighborhood only a few miles from shopping, dining and I-20. Stone front water table, large covered front porch plus huge deck out back/overlooks huge, fenced bckyrd. Great for entertaining. Family room is spacious w/stone fireplace. New flooring in kitchen, large laundry & baths. Newly painted kitchen cabinets, new pulls & backsplash. Master bath beautifully updated. Separate dining room plus breakfast area with large windows for a lot of natural light. Bedrooms are all generous in size. Lots of updates.
Location
State GA
County Douglas
Rooms
Other Rooms None
Basement Crawl Space
Dining Room Separate Dining Room
Interior
Interior Features Disappearing Attic Stairs, Low Flow Plumbing Fixtures
Heating Electric, Heat Pump
Cooling Ceiling Fan(s), Heat Pump
Flooring Carpet, Other
Fireplaces Number 1
Fireplaces Type Factory Built, Gas Log, Gas Starter, Great Room
Laundry Laundry Room, Mud Room
Exterior
Exterior Feature Other
Garage Attached, Garage, Garage Faces Front, Kitchen Level, Level Driveway
Garage Spaces 2.0
Fence Back Yard, Chain Link, Fenced
Pool None
Community Features None
Utilities Available Cable Available
Waterfront Description None
View Other
Roof Type Composition
Building
Lot Description Back Yard, Front Yard, Level, Wooded
Story One
Sewer Septic Tank
Water Public
New Construction No
Schools
Elementary Schools Bill Arp
Middle Schools Fairplay
High Schools Chapel Hill
Others
Senior Community no
Special Listing Condition None
Read Less Info
Want to know what your home might be worth? Contact us for a FREE valuation!

Our team is ready to help you sell your home for the highest possible price ASAP

Bought with RE/MAX PURE
GET MORE INFORMATION

Broker | License ID: 303073
youragentkesha@legacysouthreg.com
240 Corporate Center Dr, Ste F, Stockbridge, GA, 30281, United States






