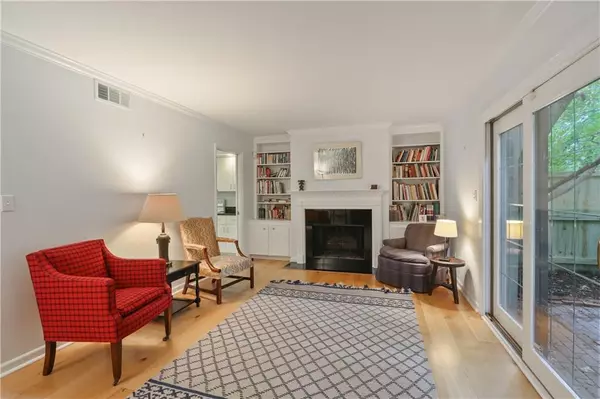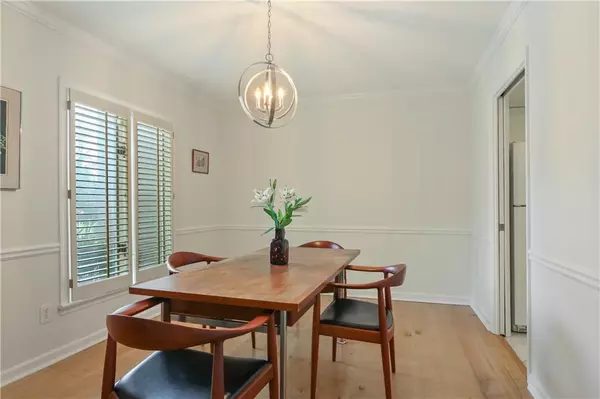$304,500
$319,000
4.5%For more information regarding the value of a property, please contact us for a free consultation.
3 Beds
2.5 Baths
1,632 SqFt
SOLD DATE : 03/11/2020
Key Details
Sold Price $304,500
Property Type Condo
Sub Type Condominium
Listing Status Sold
Purchase Type For Sale
Square Footage 1,632 sqft
Price per Sqft $186
Subdivision The Ivys
MLS Listing ID 6596252
Sold Date 03/11/20
Style Contemporary/Modern, Townhouse
Bedrooms 3
Full Baths 2
Half Baths 1
Construction Status Updated/Remodeled
HOA Fees $380
HOA Y/N Yes
Originating Board FMLS API
Year Built 1972
Annual Tax Amount $3,094
Tax Year 2018
Property Description
Hardly lived in unit with a private walk out patio. Perfect for dog lovers or those wanting quiet from Buckhead’s busy streets. Conveniently located across from shopping and dining, easy access to all major roads and business districts. Remodeled with custom white cabinetry in kitchen and baths. Swedish wide plank wood floors by Kahrs. New sliding door. Walk in laundry room with washer/dryer included. Upgraded banister. Plantation shutters. Walk-in closets and water filter. Come add your special touch to this unit. The Ivys is a popular 162 unit condominium community in the Buckhead area of Atlanta. It has a pool and tennis court for homeowner enjoyment as well as pockets of park-like green space. Two reserved parking places are included with the unit and numerous guest spaces. The owner of this unit travelled extensively and rarely lived here so it is practically new. The seller is very motivated for this to sell, so don't wait. Come see this home today!
Location
State GA
County Fulton
Area 21 - Atlanta North
Lake Name None
Rooms
Bedroom Description Oversized Master
Other Rooms None
Basement None
Dining Room Separate Dining Room
Interior
Interior Features Bookcases, Entrance Foyer, His and Hers Closets, Walk-In Closet(s)
Heating Electric, Forced Air
Cooling Central Air
Flooring Hardwood
Fireplaces Number 1
Fireplaces Type Family Room
Window Features Plantation Shutters
Appliance Dishwasher, Disposal, Dryer, Electric Cooktop, Electric Range, Electric Water Heater, Microwave, Refrigerator, Self Cleaning Oven, Washer
Laundry In Hall, Laundry Room, Lower Level
Exterior
Exterior Feature Courtyard, Private Front Entry, Private Rear Entry, Tennis Court(s)
Garage Assigned, Kitchen Level, Parking Lot
Fence Back Yard, Privacy, Wood
Pool Gunite, In Ground
Community Features Clubhouse, Homeowners Assoc, Near Marta, Near Schools, Near Shopping, Pool, Public Transportation, Street Lights, Tennis Court(s)
Utilities Available Electricity Available, Phone Available, Sewer Available, Underground Utilities, Water Available
Waterfront Description None
View Other
Roof Type Composition, Shingle
Street Surface Asphalt
Accessibility None
Handicap Access None
Porch Patio, Rear Porch
Total Parking Spaces 2
Private Pool true
Building
Lot Description Private
Story Two
Sewer Public Sewer
Water Public
Architectural Style Contemporary/Modern, Townhouse
Level or Stories Two
Structure Type Frame
New Construction No
Construction Status Updated/Remodeled
Schools
Elementary Schools Smith
Middle Schools Sutton
High Schools North Atlanta
Others
HOA Fee Include Maintenance Structure, Maintenance Grounds, Reserve Fund, Swim/Tennis, Termite, Trash
Senior Community no
Restrictions true
Tax ID 17 009700090512
Ownership Condominium
Financing no
Special Listing Condition None
Read Less Info
Want to know what your home might be worth? Contact us for a FREE valuation!

Our team is ready to help you sell your home for the highest possible price ASAP

Bought with Coldwell Banker Residential Brokerage
GET MORE INFORMATION

Broker | License ID: 303073
youragentkesha@legacysouthreg.com
240 Corporate Center Dr, Ste F, Stockbridge, GA, 30281, United States






