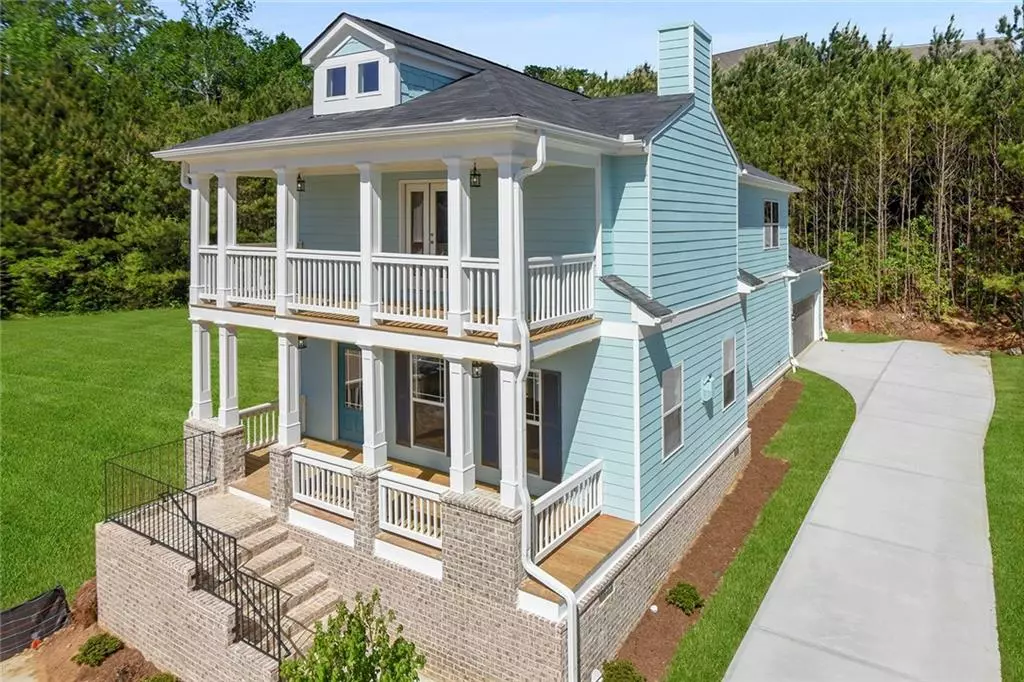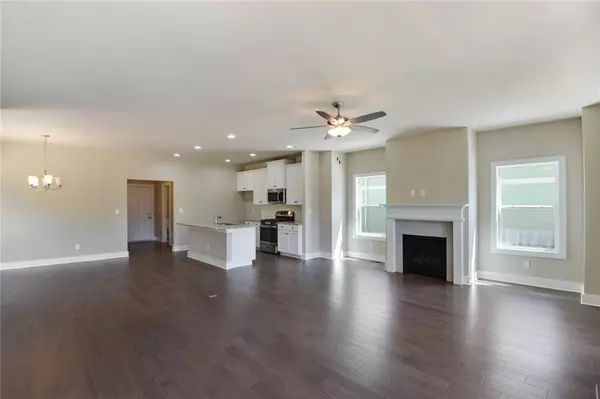$299,325
$298,750
0.2%For more information regarding the value of a property, please contact us for a free consultation.
4 Beds
4 Baths
2,031 SqFt
SOLD DATE : 09/09/2020
Key Details
Sold Price $299,325
Property Type Single Family Home
Sub Type Single Family Residence
Listing Status Sold
Purchase Type For Sale
Square Footage 2,031 sqft
Price per Sqft $147
Subdivision Preston Hills
MLS Listing ID 6570534
Sold Date 09/09/20
Style Bungalow, Craftsman
Bedrooms 4
Full Baths 4
Construction Status To Be Built
HOA Fees $75
HOA Y/N Yes
Originating Board FMLS API
Year Built 2019
Annual Tax Amount $349
Tax Year 2018
Lot Size 8,276 Sqft
Acres 0.19
Property Description
CityScape Housing has launched a new phase of construction in the desirable Intown Atlanta neighborhood of Preston Hills! Currently planned for 28 additional home sites, these charming craftsman homes put you near everything that downtown Atlanta has to offer! CityScape has meticulously designed this phase to reflect the artistry & charm of intown living. Homes feature stately exteriors, gourmet kitchens, exquisite owner's suites & smart home technology. Lot 43 is the "Maggie" plan. Photos are of similar homes & are representative of design options. Call for info!
Location
State GA
County Fulton
Area 32 - Fulton South
Lake Name None
Rooms
Bedroom Description Split Bedroom Plan
Other Rooms None
Basement None
Main Level Bedrooms 1
Dining Room Dining L
Interior
Interior Features Disappearing Attic Stairs, Double Vanity, High Ceilings 9 ft Main, High Speed Internet, Smart Home, Walk-In Closet(s), Other
Heating Electric
Cooling Ceiling Fan(s), Central Air
Flooring Carpet, Hardwood
Fireplaces Number 1
Fireplaces Type Gas Starter, Living Room
Window Features Insulated Windows
Appliance Dishwasher, Electric Range, Gas Range, Microwave, Other
Laundry In Hall, Laundry Room, Upper Level
Exterior
Exterior Feature Other
Garage Garage Door Opener, Level Driveway
Garage Spaces 2.0
Fence None
Pool None
Community Features Homeowners Assoc
Utilities Available Electricity Available, Underground Utilities
Waterfront Description None
View Other
Roof Type Composition, Shingle
Street Surface Paved
Accessibility Accessible Bedroom, Accessible Entrance, Accessible Hallway(s), Accessible Kitchen
Handicap Access Accessible Bedroom, Accessible Entrance, Accessible Hallway(s), Accessible Kitchen
Porch Covered, Front Porch
Total Parking Spaces 2
Building
Lot Description Landscaped, Level
Story Two
Sewer Public Sewer
Water Public
Architectural Style Bungalow, Craftsman
Level or Stories Two
Structure Type Brick Front, Cedar, Cement Siding
New Construction No
Construction Status To Be Built
Schools
Elementary Schools Cleveland - Fulton
Middle Schools Long
High Schools South Atlanta
Others
HOA Fee Include Maintenance Grounds
Senior Community no
Restrictions true
Tax ID 14 0069 LL1123
Special Listing Condition None
Read Less Info
Want to know what your home might be worth? Contact us for a FREE valuation!

Our team is ready to help you sell your home for the highest possible price ASAP

Bought with Keller Williams Buckhead
GET MORE INFORMATION

Broker | License ID: 303073
youragentkesha@legacysouthreg.com
240 Corporate Center Dr, Ste F, Stockbridge, GA, 30281, United States






