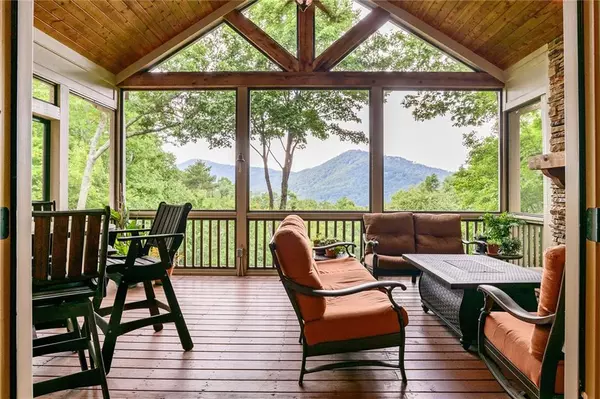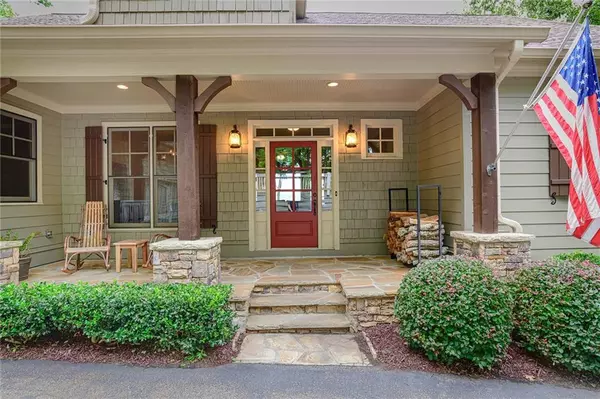$795,000
$775,000
2.6%For more information regarding the value of a property, please contact us for a free consultation.
4 Beds
3.5 Baths
SOLD DATE : 10/25/2021
Key Details
Sold Price $795,000
Property Type Single Family Home
Sub Type Single Family Residence
Listing Status Sold
Purchase Type For Sale
Subdivision Big Canoe
MLS Listing ID 6940636
Sold Date 10/25/21
Style Craftsman, Ranch, Rustic
Bedrooms 4
Full Baths 3
Half Baths 1
Construction Status Resale
HOA Fees $3,672
HOA Y/N Yes
Originating Board FMLS API
Year Built 2007
Annual Tax Amount $4,906
Tax Year 2020
Property Description
Fantastic porch comes with an amazing home. The recently painted home is pristine inside & out. Only a step or to from the garage or front porch to gain entry. All windows frame the view of the mountains. Open floor plan. View the mountains while at the kitchen table. You also have a separate dining room. Check out the walk-in pantry. Throughout the home are understated rustic elements. Stone on kitchen bar area, the 2 stone fireplaces, & ceiling in great room for example. Terrace has a bar which could be a second kitchen. This home has a wonderful amount of storage. Buyers are required to pay the following at closing: $2500 Capital Contribution Fee, $425 to join the P.O.A., $200 to Utilities, Inc. of GA for water access.
Location
State GA
County Dawson
Area 273 - Dawson County
Lake Name None
Rooms
Bedroom Description Master on Main
Other Rooms None
Basement Daylight, Exterior Entry, Finished, Finished Bath, Full, Interior Entry
Main Level Bedrooms 1
Dining Room Great Room, Seats 12+
Interior
Interior Features Bookcases, Double Vanity, Entrance Foyer, High Ceilings 9 ft Lower, High Ceilings 9 ft Main, Low Flow Plumbing Fixtures, Walk-In Closet(s), Wet Bar
Heating Forced Air, Propane
Cooling Ceiling Fan(s), Central Air
Flooring Carpet, Ceramic Tile, Hardwood
Fireplaces Number 2
Fireplaces Type Great Room, Outside
Window Features Insulated Windows
Appliance Dishwasher, Double Oven, Gas Cooktop, Microwave
Laundry Laundry Room, Main Level
Exterior
Exterior Feature Storage
Garage Attached, Garage, Kitchen Level
Garage Spaces 2.0
Fence None
Pool None
Community Features Clubhouse, Dog Park, Fishing, Fitness Center, Gated, Golf, Lake, Pickleball, Playground, Pool, Racquetball, Tennis Court(s)
Utilities Available Cable Available, Electricity Available, Phone Available, Underground Utilities, Water Available
Waterfront Description None
View Mountain(s)
Roof Type Composition
Street Surface Paved
Accessibility None
Handicap Access None
Porch Deck, Front Porch, Rear Porch, Screened
Parking Type Attached, Garage, Kitchen Level
Total Parking Spaces 2
Building
Lot Description Landscaped, Sloped
Story One
Sewer Septic Tank
Water Private
Architectural Style Craftsman, Ranch, Rustic
Level or Stories One
Structure Type Cement Siding, Stone
New Construction No
Construction Status Resale
Schools
Elementary Schools Dawson - Other
Middle Schools Dawson - Other
High Schools Dawson County
Others
HOA Fee Include Reserve Fund
Senior Community no
Restrictions false
Tax ID 024B 078
Special Listing Condition None
Read Less Info
Want to know what your home might be worth? Contact us for a FREE valuation!

Our team is ready to help you sell your home for the highest possible price ASAP

Bought with Solid Source Realty GA, LLC.
GET MORE INFORMATION

Broker | License ID: 303073
youragentkesha@legacysouthreg.com
240 Corporate Center Dr, Ste F, Stockbridge, GA, 30281, United States






