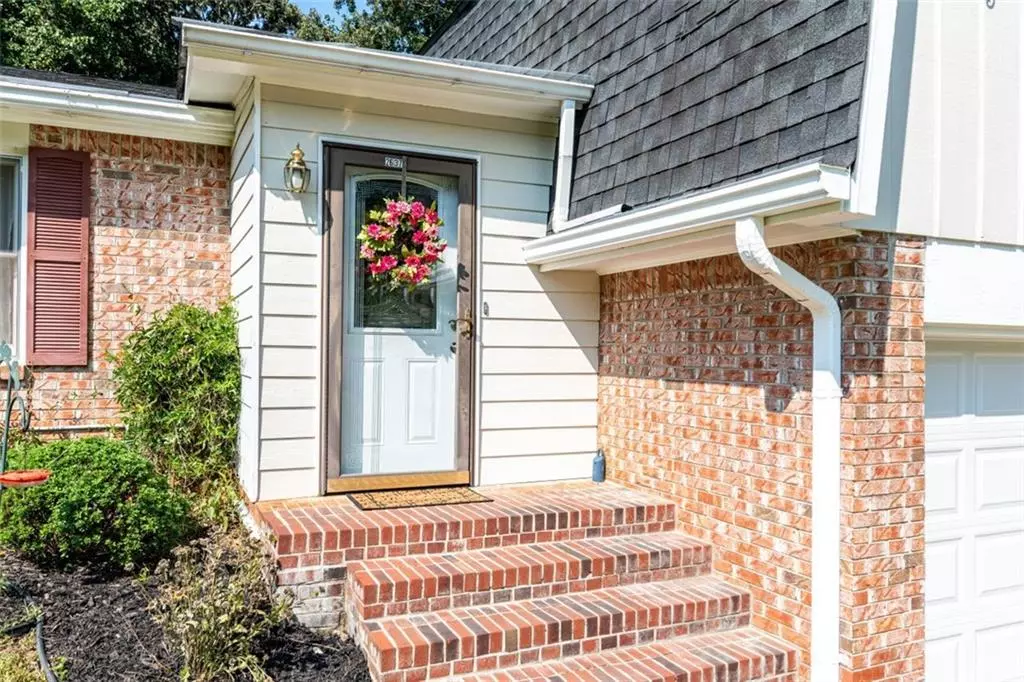$340,000
$345,000
1.4%For more information regarding the value of a property, please contact us for a free consultation.
4 Beds
3 Baths
1,835 SqFt
SOLD DATE : 10/22/2021
Key Details
Sold Price $340,000
Property Type Single Family Home
Sub Type Single Family Residence
Listing Status Sold
Purchase Type For Sale
Square Footage 1,835 sqft
Price per Sqft $185
Subdivision Stephens Hills
MLS Listing ID 6935356
Sold Date 10/22/21
Style Traditional
Bedrooms 4
Full Baths 3
Construction Status Resale
HOA Y/N No
Originating Board FMLS API
Year Built 1973
Annual Tax Amount $2,588
Tax Year 2020
Lot Size 0.440 Acres
Acres 0.44
Property Description
Seller is motivated. Price Reduced to reflect that. Buyer to receive a $3000 concession at closing toward upgrades of choice. This beautiful split-level 4 side brick home with cement accents hosts 3 bedrooms and 2 bathrooms upstairs. Lower level has a bedroom/family room with a fireplace and a bathroom. It sits in a cul-de-sac inside a quiet Duluth community. The main and lower levels have hardwood floors. Updated kitchen with new granite counters, stainless steel appliances, and new kitchen floor. The duo-practical family room/bedroom opens to a lower patio. The large deck overlooks a large backyard with several fruitful fig trees and has a 2-year-old $8000 storage shed to boot. Imagine hanging out on the beautiful deck with family and friends for an enjoyable Labor Day grilling party! Fishing and relaxation available at Cardinal Lake nearby. This home is less than 5 minutes away from shopping, restaurants, schools - you name it. Worth the bang for the buck! Both refrigerators stay with the home.
Location
State GA
County Gwinnett
Area 62 - Gwinnett County
Lake Name None
Rooms
Bedroom Description Other
Other Rooms Outbuilding
Basement Daylight, Exterior Entry, Finished, Interior Entry, Partial
Dining Room Open Concept
Interior
Interior Features Bookcases, Entrance Foyer, Walk-In Closet(s)
Heating Forced Air, Natural Gas
Cooling Ceiling Fan(s), Central Air, Whole House Fan
Flooring Carpet, Hardwood
Fireplaces Number 1
Fireplaces Type Glass Doors
Window Features Skylight(s)
Appliance Dishwasher, Disposal, Electric Cooktop, Electric Oven, Microwave, Refrigerator
Laundry Laundry Room, Lower Level
Exterior
Exterior Feature Storage
Garage Driveway, Garage, Garage Faces Front
Garage Spaces 2.0
Fence None
Pool None
Community Features None
Utilities Available Cable Available, Electricity Available, Natural Gas Available
View Other
Roof Type Shingle
Street Surface Asphalt
Accessibility None
Handicap Access None
Porch Deck, Patio
Parking Type Driveway, Garage, Garage Faces Front
Total Parking Spaces 2
Building
Lot Description Back Yard, Front Yard
Story Two
Sewer Septic Tank
Water Public
Architectural Style Traditional
Level or Stories Two
Structure Type Brick 4 Sides, Cement Siding
New Construction No
Construction Status Resale
Schools
Elementary Schools Harris
Middle Schools Duluth
High Schools Duluth
Others
Senior Community no
Restrictions false
Tax ID R6235 194
Ownership Fee Simple
Special Listing Condition None
Read Less Info
Want to know what your home might be worth? Contact us for a FREE valuation!

Our team is ready to help you sell your home for the highest possible price ASAP

Bought with BHGRE Metro Brokers
GET MORE INFORMATION

Broker | License ID: 303073
youragentkesha@legacysouthreg.com
240 Corporate Center Dr, Ste F, Stockbridge, GA, 30281, United States






