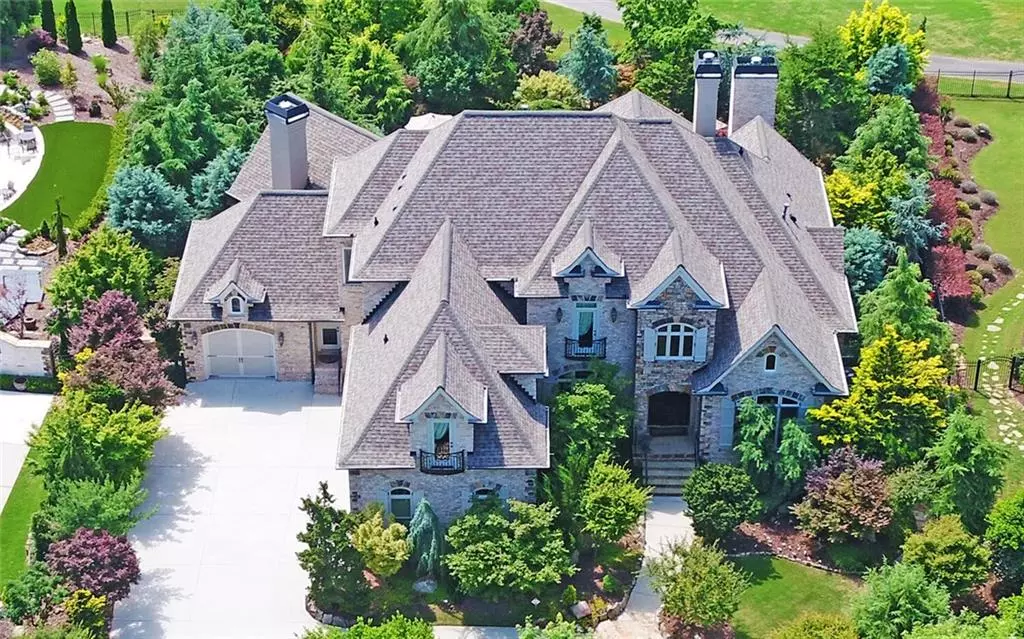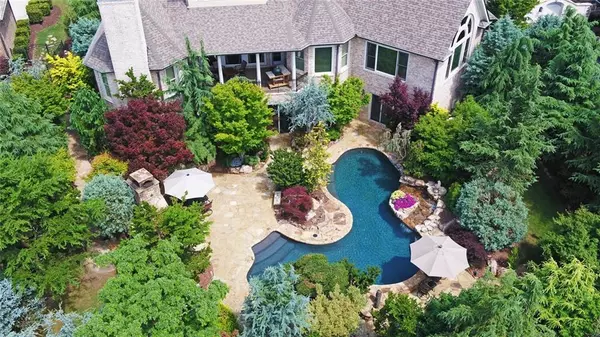$1,875,000
$1,999,900
6.2%For more information regarding the value of a property, please contact us for a free consultation.
6 Beds
7 Baths
8,521 SqFt
SOLD DATE : 09/27/2021
Key Details
Sold Price $1,875,000
Property Type Single Family Home
Sub Type Single Family Residence
Listing Status Sold
Purchase Type For Sale
Square Footage 8,521 sqft
Price per Sqft $220
Subdivision Chateau Elan
MLS Listing ID 6892379
Sold Date 09/27/21
Style European
Bedrooms 6
Full Baths 6
Half Baths 2
Construction Status Resale
HOA Fees $1,640
HOA Y/N Yes
Originating Board FMLS API
Year Built 2007
Annual Tax Amount $4,614
Tax Year 2020
Lot Size 0.590 Acres
Acres 0.59
Property Description
WOW....extraordinary luxury with unparalleled privacy! Interested in resort like living? This backyard located on the 3rd Fairway of the Woodlands course is beyond description and is something you really have to see in order to appreciate. Step out from the screen porch to the one-of-a-kind saltwater pool w/waterfall, numerous stone pathways, outdoor fireplace & extensive, mature landscaping including over 75 varieties of Japanese maples along with many other unique plantings. The level of trim and detail on the interior of this Profile Signature home is also hard to match. Castle doors welcome you into this magnificent foyer flanked by a study and spacious dining room which opens to the formal living room and outdoor balcony. A chef’s kitchen with extensive cabinetry, double ovens, warming drawer, pot filler, gas cooktop and oversized islands open to the breakfast area and keeping room with beamed ceiling & custom built-ins. Master on main as well as a second Master / In-Law suite in terrace level and four spacious en suites on the upper level. Full second kitchen, pantry, eating area, media room, family room and an amazing wine cellar completes the terrace level. Media room equipment to convey. Additional features include seven fireplaces, plantation shutters, generator, whole house water purification system, water softener system and surge protector, separate water meter for irrigation and a circular drive with an oversized four car garage. Four year old roof is storm & hail resistant and has a 30 year warranty. A true must see to appreciate all this amazing home has to offer.
Location
State GA
County Gwinnett
Area 62 - Gwinnett County
Lake Name None
Rooms
Bedroom Description In-Law Floorplan, Master on Main, Sitting Room
Other Rooms None
Basement Daylight, Exterior Entry, Finished, Finished Bath, Full, Interior Entry
Main Level Bedrooms 1
Dining Room Seats 12+, Separate Dining Room
Interior
Interior Features Beamed Ceilings, Bookcases, Cathedral Ceiling(s), Central Vacuum, Coffered Ceiling(s), Double Vanity, Entrance Foyer 2 Story, High Speed Internet, Tray Ceiling(s), Walk-In Closet(s), Wet Bar, Other
Heating Central, Forced Air, Natural Gas, Zoned
Cooling Ceiling Fan(s), Central Air, Zoned
Flooring Carpet, Ceramic Tile, Hardwood
Fireplaces Number 7
Fireplaces Type Basement, Family Room, Great Room, Keeping Room, Master Bedroom, Outside
Window Features Insulated Windows, Plantation Shutters
Appliance Dishwasher, Disposal, Double Oven, Gas Cooktop, Gas Water Heater, Microwave, Range Hood, Refrigerator, Self Cleaning Oven, Other
Laundry Laundry Room, Main Level
Exterior
Exterior Feature Balcony, Private Front Entry, Private Yard, Other
Garage Attached, Driveway, Garage, Garage Door Opener, Garage Faces Side, Kitchen Level, Level Driveway
Garage Spaces 4.0
Fence Back Yard, Fenced
Pool Gunite, In Ground
Community Features Fitness Center, Gated, Golf, Homeowners Assoc, Playground, Pool, Restaurant, Street Lights, Swim Team, Tennis Court(s)
Utilities Available Cable Available, Electricity Available, Natural Gas Available, Phone Available, Underground Utilities, Water Available
Waterfront Description None
View Golf Course
Roof Type Composition
Street Surface Asphalt
Accessibility None
Handicap Access None
Porch Covered, Patio, Rear Porch, Screened
Parking Type Attached, Driveway, Garage, Garage Door Opener, Garage Faces Side, Kitchen Level, Level Driveway
Total Parking Spaces 8
Private Pool true
Building
Lot Description Back Yard, Front Yard, Landscaped, Level, On Golf Course, Private
Story Two
Sewer Public Sewer
Water Public
Architectural Style European
Level or Stories Two
Structure Type Brick 4 Sides, Stone
New Construction No
Construction Status Resale
Schools
Elementary Schools Duncan Creek
Middle Schools Osborne
High Schools Mill Creek
Others
HOA Fee Include Security, Swim/Tennis
Senior Community no
Restrictions false
Tax ID R3005 490
Special Listing Condition None
Read Less Info
Want to know what your home might be worth? Contact us for a FREE valuation!

Our team is ready to help you sell your home for the highest possible price ASAP

Bought with Keller Williams Rlty Consultants
GET MORE INFORMATION

Broker | License ID: 303073
youragentkesha@legacysouthreg.com
240 Corporate Center Dr, Ste F, Stockbridge, GA, 30281, United States






