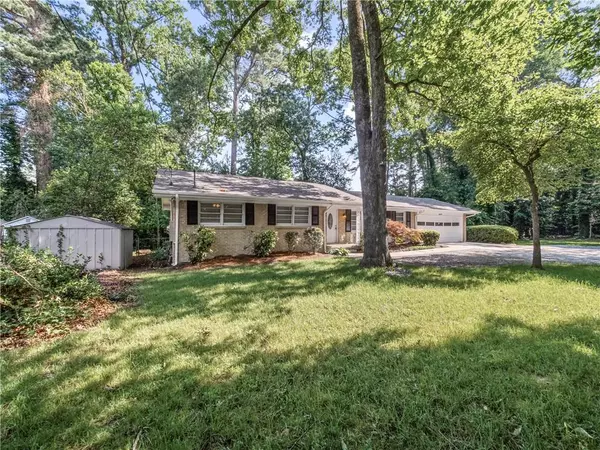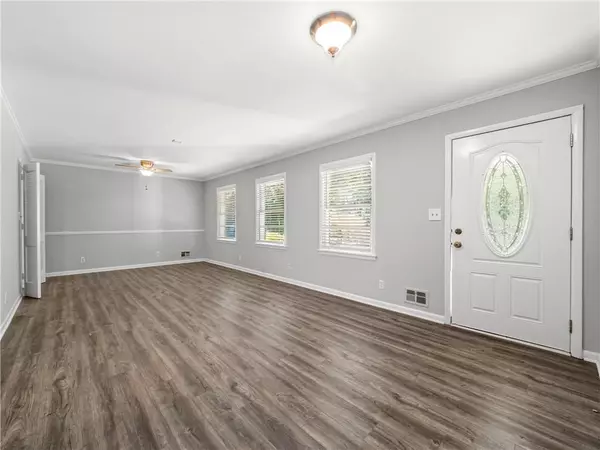$400,000
$397,000
0.8%For more information regarding the value of a property, please contact us for a free consultation.
3 Beds
2 Baths
1,361 SqFt
SOLD DATE : 09/27/2021
Key Details
Sold Price $400,000
Property Type Single Family Home
Sub Type Single Family Residence
Listing Status Sold
Purchase Type For Sale
Square Footage 1,361 sqft
Price per Sqft $293
Subdivision Medlock Park
MLS Listing ID 6899051
Sold Date 09/27/21
Style Ranch, Traditional
Bedrooms 3
Full Baths 2
Construction Status Resale
HOA Y/N No
Originating Board FMLS API
Year Built 1961
Annual Tax Amount $5,219
Tax Year 2020
Lot Size 0.500 Acres
Acres 0.5
Property Description
LOCATION, LOCATION, LOCATION!
Close to Emory, VA Hospital, CHOA (Children’s Healthcare of Atlanta), Medlock Park, and Toco Hills. This home is for YOU! Located within walking distance to North DeKalb Mall (current movie shoot location for many upcoming feature films and shows). This home has quick and easy access to Hwy 78, 285, AND I-85, and is centrally located for easy commuting around Atlanta. It is in one of the highest sought after school districts in DeKalb County. Druid Hills High/Middle Schools and Laurel Ridge Elementary. This beautiful one level, ranch home sits on an extra wide, level lot with quick access to everywhere! This North Druid lot has 229ft of road frontage which makes this investment attractive to many developers or homeowners looking to expand. RECENT UPGRADES!
This home has been freshly painted inside and out. It has new, luxurious carpet in all bedrooms and new, high quality, pet proof, wood textured flooring, beautifully coordinated in grey throughout the remaining living areas. This home includes brand new lighting and ceiling fans with new 2" blinds/window treatments. EXTRAS! You will find a private, fenced in backyard to sit and watch the birds, chipmunks and other wildlife under the pergola on the relaxing rear deck. The yard has beautiful landscaping with a small water garden and ample parking. The garage offers a storage closet with a second washer hookup and access to gas dryer hookup (in addition to the electric laundry room that is located inside the home). This house is a MUST SEE!
Location
State GA
County Dekalb
Area 52 - Dekalb-West
Lake Name None
Rooms
Bedroom Description Master on Main
Other Rooms None
Basement Crawl Space
Main Level Bedrooms 3
Dining Room Seats 12+
Interior
Interior Features Disappearing Attic Stairs, Entrance Foyer
Heating Central, Forced Air, Natural Gas
Cooling Central Air
Flooring Carpet, Ceramic Tile, Vinyl
Fireplaces Type None
Window Features None
Appliance Dishwasher, Double Oven, Electric Cooktop
Laundry Main Level
Exterior
Exterior Feature Awning(s), Garden, Private Rear Entry, Private Yard
Garage Garage, Garage Door Opener, Level Driveway
Garage Spaces 2.0
Fence Back Yard, Chain Link, Fenced
Pool None
Community Features Dog Park, Near Beltline, Near Marta, Near Shopping, Near Trails/Greenway, Park, Playground, Public Transportation
Utilities Available Cable Available, Electricity Available, Natural Gas Available, Phone Available, Underground Utilities, Water Available
View Other
Roof Type Other
Street Surface Asphalt
Accessibility None
Handicap Access None
Porch Deck, Rear Porch
Parking Type Garage, Garage Door Opener, Level Driveway
Total Parking Spaces 2
Building
Lot Description Back Yard, Front Yard, Level, Private, Zero Lot Line
Story One
Sewer Septic Tank
Water Public
Architectural Style Ranch, Traditional
Level or Stories One
Structure Type Brick 4 Sides
New Construction No
Construction Status Resale
Schools
Elementary Schools Laurel Ridge
Middle Schools Druid Hills
High Schools Druid Hills
Others
Senior Community no
Restrictions false
Tax ID 18 101 01 003
Special Listing Condition None
Read Less Info
Want to know what your home might be worth? Contact us for a FREE valuation!

Our team is ready to help you sell your home for the highest possible price ASAP

Bought with PalmerHouse Properties
GET MORE INFORMATION

Broker | License ID: 303073
youragentkesha@legacysouthreg.com
240 Corporate Center Dr, Ste F, Stockbridge, GA, 30281, United States






