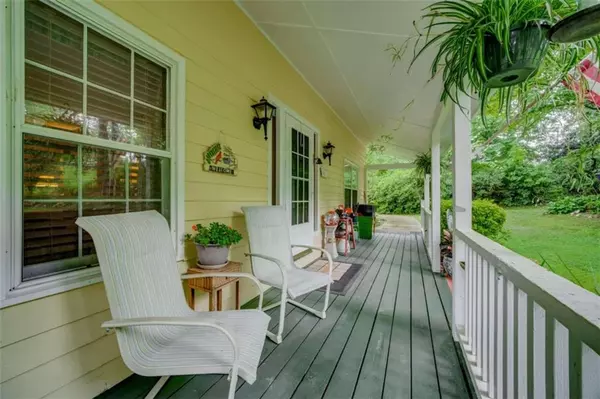$400,000
$425,000
5.9%For more information regarding the value of a property, please contact us for a free consultation.
5 Beds
5 Baths
3,700 SqFt
SOLD DATE : 09/30/2021
Key Details
Sold Price $400,000
Property Type Single Family Home
Sub Type Single Family Residence
Listing Status Sold
Purchase Type For Sale
Square Footage 3,700 sqft
Price per Sqft $108
Subdivision Collins
MLS Listing ID 6917527
Sold Date 09/30/21
Style Country, Ranch, Rustic
Bedrooms 5
Full Baths 5
Construction Status Resale
HOA Y/N No
Originating Board FMLS API
Year Built 1980
Annual Tax Amount $557
Tax Year 2020
Lot Size 0.920 Acres
Acres 0.92
Property Description
Serenity welcomes you! Right at 1 acre of beautifully landscaped corner lot surrounded by mature trees, 2 driveways on both sides. Imagine sitting on your front porch swing enjoying your morning coffee or tea. Hard to find, master on main with Lg sitting area, walk-in closet. Master bath has been updated with tiled walk in shower and granite Dbl sink countertops. Lg sunroom off of the living area, screened in back porch surrounded by a huge deck, great for cookouts! Upstairs features 2 bedrooms, 1 full bath with double sinks, each BR has a bonus area, walk-in closets and a regular sized closet. Basement has a separate apartment with 2 bedrooms 2 full baths, kitchen, laundry and living area with fireplace. Perfect for in-law suite, teen or even a rental. This home has endless possibilities! Minutes to Silver Comet Trail, Heritage Park, Braves Stadium, Smyrna and Vinings Area. Convenient to 75, 285 and 20
Location
State GA
County Cobb
Area 72 - Cobb-West
Lake Name None
Rooms
Bedroom Description In-Law Floorplan, Master on Main
Other Rooms None
Basement Exterior Entry, Finished, Interior Entry, Partial
Main Level Bedrooms 1
Dining Room None
Interior
Interior Features Disappearing Attic Stairs, Double Vanity, Entrance Foyer, Other, Walk-In Closet(s)
Heating Central, Electric, Forced Air, Zoned
Cooling Central Air, Zoned
Flooring Carpet, Ceramic Tile, Hardwood
Fireplaces Type Basement, Living Room, Masonry
Window Features Storm Window(s)
Appliance Dryer, Gas Water Heater, Refrigerator, Washer
Laundry In Basement, In Kitchen
Exterior
Exterior Feature Private Yard, Rear Stairs
Garage Garage Faces Rear, Garage Faces Side, Storage
Fence Fenced
Pool None
Community Features None
Utilities Available Electricity Available, Natural Gas Available, Water Available
Waterfront Description None
View Other
Roof Type Composition
Street Surface Asphalt
Accessibility None
Handicap Access None
Porch Deck, Patio, Screened
Building
Lot Description Corner Lot, Private, Wooded
Story Three Or More
Sewer Septic Tank
Water Public
Architectural Style Country, Ranch, Rustic
Level or Stories Three Or More
Structure Type Cedar
New Construction No
Construction Status Resale
Schools
Elementary Schools Mableton
Middle Schools Floyd
High Schools South Cobb
Others
Senior Community no
Restrictions false
Tax ID 17024700300
Ownership Fee Simple
Financing no
Special Listing Condition None
Read Less Info
Want to know what your home might be worth? Contact us for a FREE valuation!

Our team is ready to help you sell your home for the highest possible price ASAP

Bought with Bolst, Inc.
GET MORE INFORMATION

Broker | License ID: 303073
youragentkesha@legacysouthreg.com
240 Corporate Center Dr, Ste F, Stockbridge, GA, 30281, United States






