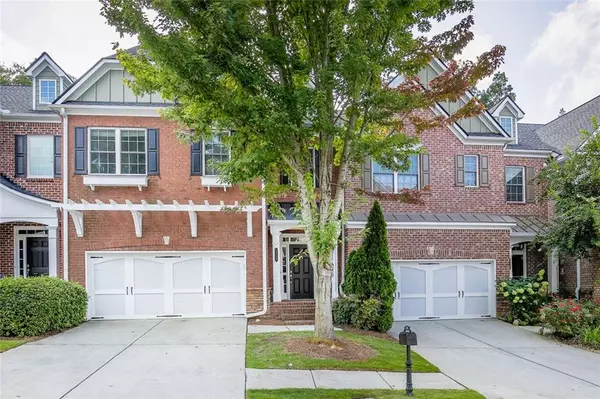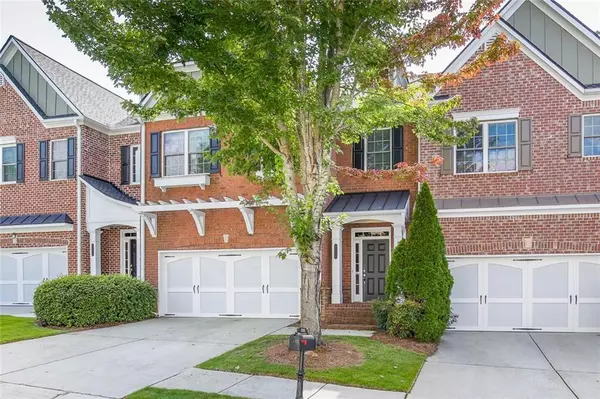$433,000
$435,000
0.5%For more information regarding the value of a property, please contact us for a free consultation.
3 Beds
3.5 Baths
2,876 SqFt
SOLD DATE : 09/30/2021
Key Details
Sold Price $433,000
Property Type Townhouse
Sub Type Townhouse
Listing Status Sold
Purchase Type For Sale
Square Footage 2,876 sqft
Price per Sqft $150
Subdivision Kedron Falls
MLS Listing ID 6927031
Sold Date 09/30/21
Style Townhouse, Traditional
Bedrooms 3
Full Baths 3
Half Baths 1
Construction Status Resale
HOA Fees $250
HOA Y/N Yes
Originating Board FMLS API
Year Built 2006
Annual Tax Amount $5,154
Tax Year 2020
Lot Size 3,049 Sqft
Acres 0.07
Property Description
Welcome to this beautiful & Luxury Private gated community townhome located in the heart of Peachtree Corners. LOCATION LOCATION. Peachtree Corners Prime Location! Walking distance to main shopping centers and restaurants. This private view townhome offers you brand NEW roof, hardwood floor entire house, includes open kitchen to spacious living room, wonderful dining room space, separate breakfast area, decks & 2 fireplaces. Large Master bedroom includes huge walk-in closet, huge shower & bath. All the rooms have own bathrooms and spacious walk-in closets. One of biggest floor plan in the community. Tons of storage spaces with unfinished basement with plumbing is ready. You can make another beautiful space in bright & high ceiling basement area. Super convenient Quick, easy access to Hwy 141/I-285/I-85/Peachtree Industrial BLVD. This is MUST SEE listing.
Location
State GA
County Gwinnett
Area 61 - Gwinnett County
Lake Name None
Rooms
Bedroom Description Other
Other Rooms None
Basement Bath/Stubbed, Unfinished
Dining Room Great Room, Open Concept
Interior
Interior Features Bookcases, Coffered Ceiling(s), High Ceilings 9 ft Upper, Walk-In Closet(s), Other
Heating Electric, Forced Air
Cooling Central Air
Flooring Hardwood
Fireplaces Number 2
Fireplaces Type Factory Built, Family Room, Gas Log, Master Bedroom
Window Features Insulated Windows
Appliance Dishwasher, Disposal, Microwave, Refrigerator, Other
Laundry Laundry Room, Upper Level
Exterior
Exterior Feature Balcony, Private Yard, Other
Parking Features Attached, Garage, Level Driveway
Garage Spaces 2.0
Fence Back Yard, Privacy
Pool None
Community Features Gated, Homeowners Assoc, Near Shopping, Park, Public Transportation, Restaurant, Other
Utilities Available Cable Available, Electricity Available, Natural Gas Available, Sewer Available, Underground Utilities, Water Available, Other
View Other
Roof Type Composition
Street Surface Paved
Accessibility None
Handicap Access None
Porch Deck
Total Parking Spaces 2
Building
Lot Description Landscaped, Level, Wooded, Other
Story Three Or More
Sewer Public Sewer
Water Public
Architectural Style Townhouse, Traditional
Level or Stories Three Or More
Structure Type Brick 3 Sides
New Construction No
Construction Status Resale
Schools
Elementary Schools Peachtree
Middle Schools Pinckneyville
High Schools Norcross
Others
HOA Fee Include Maintenance Structure, Maintenance Grounds, Pest Control, Termite, Water
Senior Community no
Restrictions true
Tax ID R6283 204
Ownership Fee Simple
Financing no
Special Listing Condition None
Read Less Info
Want to know what your home might be worth? Contact us for a FREE valuation!

Our team is ready to help you sell your home for the highest possible price ASAP

Bought with Atlanta Communities
GET MORE INFORMATION

Broker | License ID: 303073
youragentkesha@legacysouthreg.com
240 Corporate Center Dr, Ste F, Stockbridge, GA, 30281, United States






