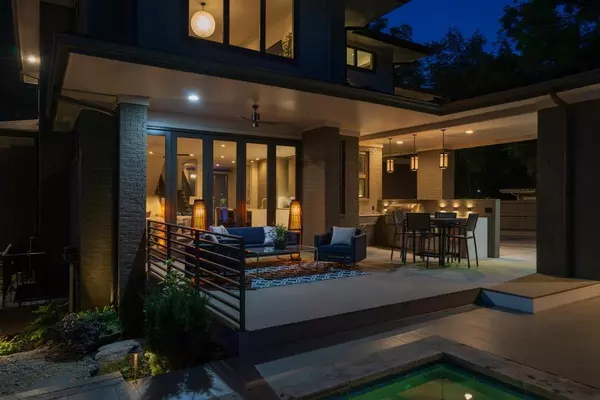$1,900,000
$1,850,000
2.7%For more information regarding the value of a property, please contact us for a free consultation.
5 Beds
5.5 Baths
4,728 SqFt
SOLD DATE : 09/30/2021
Key Details
Sold Price $1,900,000
Property Type Single Family Home
Sub Type Single Family Residence
Listing Status Sold
Purchase Type For Sale
Square Footage 4,728 sqft
Price per Sqft $401
Subdivision North Buckhead
MLS Listing ID 6918111
Sold Date 09/30/21
Style Contemporary/Modern, Craftsman, Farmhouse
Bedrooms 5
Full Baths 5
Half Baths 1
Construction Status Resale
HOA Y/N No
Originating Board FMLS API
Year Built 2016
Annual Tax Amount $12,826
Tax Year 2020
Lot Size 0.400 Acres
Acres 0.4
Property Description
CUSTOM 2016 GATED MODERN HOME WITH POOL - first time on market! This Frank Lloyd Wright inspired prairie-style home is truly one of a kind! Dramatic open and airy living spaces with so much natural light. Stunning kitchen features Thermador Professional appliances, custom cabinets and honed Oro white marble slab with waterfall sides. Use the accordian-style folding patio door to bring the outdoors in and flow seamlessly to a stunning oasis featuring heated saltwater pool / spa, outdoor kitchen, huge yard with gas firepit and serene side garden with outdoor shower and hammock. Lighting and music are integrated to create a magical experience as well as the full privacy fence and extensive landscaping. Guest suite on main as well as mudroom, walk-in pantry, powder room, living room and dining room. Upstairs you will find the private family quarters (3 bedrooms with en-suite baths) plus laundry and a loft, perfect for your home office! The terrace level offers a guest suite as well as home theater / entertaining space, stubbed for wet bar. Above the 2-car garage there's an unfinished guest house stubbed for easy completion offering a possible 6th bed/bath. Everything has been thought of here including the Control4 Smart Home features (Sunbelt Technologies) with security cameras, gate control, music and lighting. The Bennett Landscape designed garden has drip irrigation on the plants and a Mr. Mister Mosquito misting system means you can enjoy the fabulous outdoors year-round!
Location
State GA
County Fulton
Area 21 - Atlanta North
Lake Name None
Rooms
Bedroom Description In-Law Floorplan
Other Rooms Carriage House, Guest House, Outdoor Kitchen, Pool House
Basement Daylight, Finished, Finished Bath, Full, Interior Entry
Main Level Bedrooms 1
Dining Room Open Concept
Interior
Interior Features Entrance Foyer, High Ceilings 9 ft Main, High Ceilings 9 ft Upper, High Speed Internet
Heating Central, Forced Air, Natural Gas
Cooling Central Air
Flooring Carpet, Ceramic Tile, Hardwood
Fireplaces Number 1
Fireplaces Type Family Room, Gas Log
Window Features Insulated Windows
Appliance Dishwasher, Disposal, Electric Oven, Gas Cooktop, Gas Water Heater, Microwave, Range Hood, Refrigerator
Laundry Laundry Room, Upper Level
Exterior
Exterior Feature Gas Grill, Private Front Entry, Private Rear Entry, Private Yard
Garage Garage, Kitchen Level, Level Driveway, Parking Pad
Garage Spaces 2.0
Fence Back Yard, Fenced, Privacy, Wood
Pool Heated, Gunite, In Ground
Community Features Gated, Near Schools, Near Shopping, Near Trails/Greenway, Park, Playground, Public Transportation, Restaurant, Sidewalks
Utilities Available Cable Available, Electricity Available, Natural Gas Available, Phone Available, Sewer Available, Underground Utilities, Water Available
Waterfront Description None
View City
Roof Type Composition
Street Surface Paved
Accessibility None
Handicap Access None
Porch Covered, Front Porch, Patio, Rear Porch
Total Parking Spaces 3
Private Pool true
Building
Lot Description Back Yard, Front Yard, Landscaped, Level, Private
Story Three Or More
Sewer Public Sewer
Water Public
Architectural Style Contemporary/Modern, Craftsman, Farmhouse
Level or Stories Three Or More
Structure Type Brick 4 Sides, Cement Siding
New Construction No
Construction Status Resale
Schools
Elementary Schools Sara Rawson Smith
Middle Schools Willis A. Sutton
High Schools North Atlanta
Others
Senior Community no
Restrictions false
Tax ID 17 009700010460
Ownership Fee Simple
Financing no
Special Listing Condition None
Read Less Info
Want to know what your home might be worth? Contact us for a FREE valuation!

Our team is ready to help you sell your home for the highest possible price ASAP

Bought with RE/MAX Metro Atlanta Cityside
GET MORE INFORMATION

Broker | License ID: 303073
youragentkesha@legacysouthreg.com
240 Corporate Center Dr, Ste F, Stockbridge, GA, 30281, United States






