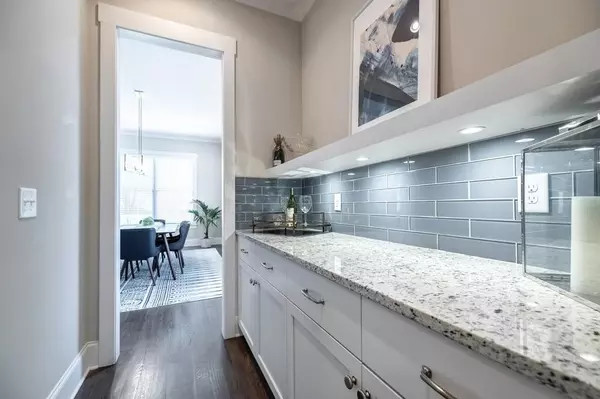$880,000
$850,000
3.5%For more information regarding the value of a property, please contact us for a free consultation.
6 Beds
5 Baths
3,500 SqFt
SOLD DATE : 10/05/2021
Key Details
Sold Price $880,000
Property Type Single Family Home
Sub Type Single Family Residence
Listing Status Sold
Purchase Type For Sale
Square Footage 3,500 sqft
Price per Sqft $251
Subdivision Lake Claire
MLS Listing ID 6929366
Sold Date 10/05/21
Style Craftsman
Bedrooms 6
Full Baths 5
Construction Status Resale
HOA Y/N No
Originating Board FMLS API
Year Built 2019
Annual Tax Amount $234
Tax Year 2020
Lot Size 8,712 Sqft
Acres 0.2
Property Description
Like new, this Craftsman was completed in 2019 with clean lines and neutral finishes and gentle use. Side entry 2 car garage makes turn around simple and compares to homes over $1.1M around the corner. Lake Claire is FABULOUS! It's close to Inman Park, Decatur, Emory and Downtown. This vibrant area offers access to parks, a neighborhood pool, proximity to the new Pullman Yard development and excellent Mary Lin Elementary. Great for working from home, there are 4 bedrooms up and flexible en-suite bedrooms on the main and terrace level. Excellent floor plan, upgraded trim package and 10ft ceilings give volume and light. Open kitchen connects to dining room through a generous butler's pantry...perfect for entertaining! Enjoy a wood burning fireplace in winter and 3 outdoor spaces year around, including a screened in back porch, fenced front and year yards. The owner's suite, kitchen and main living areas overlook the quiet back yard and wooded neighborhood beyond. Proximity to so much at a price you can't match. Take the wide and open staircase to your top floor. Relax in the primary suite featuring a spa-like bath, soaking tub, amazing shower and separate water closet. There are 3 additional bedrooms, and 2 full baths. The laundry room is also conveniently located upstairs with a utility sink. The terrace level includes a 2-car garage, an external entrance for guests and bedroom, gym or home office with full bath and storage galore! Sidewalks lead to great restaurants, beautiful parks and the PATH you can take to the Beltline or Stone Mountain. This welcoming move-in ready Craftsman Home will not last long!
Location
State GA
County Dekalb
Area 24 - Atlanta North
Lake Name None
Rooms
Bedroom Description In-Law Floorplan
Other Rooms None
Basement Daylight, Driveway Access, Exterior Entry, Finished Bath, Interior Entry
Main Level Bedrooms 1
Dining Room Butlers Pantry, Separate Dining Room
Interior
Interior Features Bookcases, Disappearing Attic Stairs, Double Vanity, Entrance Foyer, High Ceilings 10 ft Lower, High Ceilings 10 ft Main, High Ceilings 10 ft Upper, Smart Home, Walk-In Closet(s)
Heating Central, Electric, Forced Air, Zoned
Cooling Ceiling Fan(s), Central Air, Zoned
Flooring Ceramic Tile, Hardwood
Fireplaces Number 1
Fireplaces Type Family Room, Gas Starter
Window Features Insulated Windows
Appliance Dishwasher, Disposal, Dryer, ENERGY STAR Qualified Appliances, Gas Cooktop, Microwave, Range Hood, Refrigerator, Self Cleaning Oven, Tankless Water Heater
Laundry Laundry Room, Upper Level
Exterior
Exterior Feature Garden, Private Rear Entry, Private Yard, Rear Stairs
Parking Features Drive Under Main Level, Driveway, Garage, Garage Door Opener, Garage Faces Side
Garage Spaces 2.0
Fence Back Yard, Front Yard, Privacy, Wood, Wrought Iron
Pool None
Community Features Dog Park, Near Marta, Near Trails/Greenway, Park, Playground, Pool, Public Transportation, Restaurant, Sidewalks, Street Lights, Swim Team
Utilities Available Cable Available, Electricity Available, Natural Gas Available, Phone Available, Sewer Available, Water Available
Waterfront Description None
View Other
Roof Type Ridge Vents, Shingle
Street Surface Paved
Accessibility Accessible Bedroom, Accessible Doors
Handicap Access Accessible Bedroom, Accessible Doors
Porch Covered, Deck, Front Porch, Rear Porch, Screened
Total Parking Spaces 4
Building
Lot Description Back Yard, Front Yard, Landscaped, Level, Private
Story Two
Sewer Public Sewer
Water Public
Architectural Style Craftsman
Level or Stories Two
Structure Type Cement Siding, Frame
New Construction No
Construction Status Resale
Schools
Elementary Schools Mary Lin
Middle Schools David T Howard
High Schools Midtown
Others
Senior Community no
Restrictions false
Tax ID 15 212 05 006
Ownership Fee Simple
Financing no
Special Listing Condition None
Read Less Info
Want to know what your home might be worth? Contact us for a FREE valuation!

Our team is ready to help you sell your home for the highest possible price ASAP

Bought with Keller Williams Realty Cityside
GET MORE INFORMATION
Broker | License ID: 303073
youragentkesha@legacysouthreg.com
240 Corporate Center Dr, Ste F, Stockbridge, GA, 30281, United States






