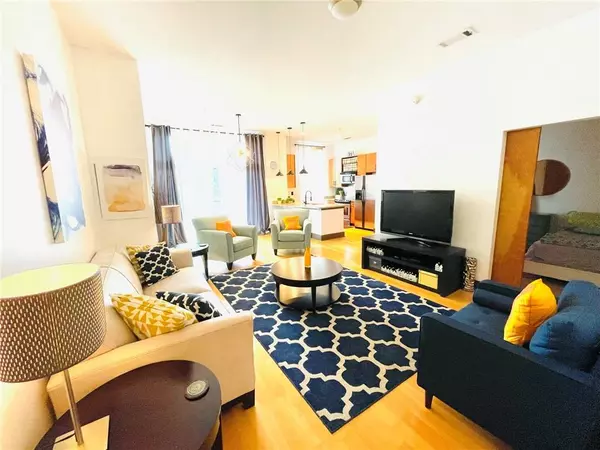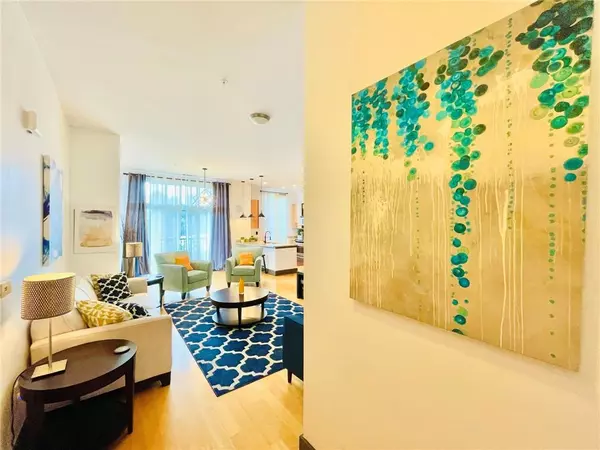$292,000
$294,900
1.0%For more information regarding the value of a property, please contact us for a free consultation.
2 Beds
2 Baths
1,026 SqFt
SOLD DATE : 10/01/2021
Key Details
Sold Price $292,000
Property Type Condo
Sub Type Condominium
Listing Status Sold
Purchase Type For Sale
Square Footage 1,026 sqft
Price per Sqft $284
Subdivision Talley Street Lofts
MLS Listing ID 6927899
Sold Date 10/01/21
Style Contemporary/Modern
Bedrooms 2
Full Baths 2
Construction Status Resale
HOA Fees $324
HOA Y/N Yes
Originating Board FMLS API
Year Built 2007
Annual Tax Amount $4,455
Tax Year 2020
Lot Size 1,106 Sqft
Acres 0.0254
Property Description
Welcome to Talley Street Lofts in sought-after Decatur! This location is quiet and offers an open floor-plan with all the benefits of new units selling next door for $100k more. Stainless Steel appliances, updated countertops and light fixtures. Additional storage space and elevator access are right across the hall. Pool/Gym/Club Room. Why pay more? Still room to make changes in the future, but in great shape already. No car? No problem. Easy commute to Agnes Scott by foot/bike. Emory/GT/GSU via Marta. New Marta conversion at Avondale Stn 5 min walk down the street. Including so many new restaurants and retail, also close to Publix, Kroger, YDFM, Decatur Square & much more.Stop throwing money away on rent! Parking includes one covered space and one uncovered, both assigned. Private Pool and Gym accessible from Sams St drive up entrance. Private club house right next to the pool for get togethers includes a kitchen and plenty of space to host whatever your vax'd heart desires!
Location
State GA
County Dekalb
Area 52 - Dekalb-West
Lake Name None
Rooms
Bedroom Description Split Bedroom Plan
Other Rooms None
Basement None
Main Level Bedrooms 2
Dining Room Open Concept
Interior
Interior Features High Ceilings 10 ft Main, High Speed Internet, Low Flow Plumbing Fixtures, Walk-In Closet(s)
Heating Central, Electric
Cooling Ceiling Fan(s), Central Air
Flooring Carpet
Fireplaces Type None
Window Features Insulated Windows
Appliance Dishwasher, Disposal, Dryer, Electric Range, Microwave, Range Hood, Refrigerator, Washer
Laundry In Kitchen
Exterior
Exterior Feature Balcony, Courtyard, Storage
Garage Garage
Garage Spaces 2.0
Fence Wrought Iron
Pool In Ground
Community Features Business Center, Catering Kitchen, Clubhouse, Fitness Center, Meeting Room, Near Marta, Near Schools, Near Shopping, Near Trails/Greenway, Pool, Public Transportation, Sidewalks
Utilities Available Cable Available, Electricity Available, Phone Available, Water Available
View City
Roof Type Other
Street Surface Asphalt
Accessibility None
Handicap Access None
Porch Covered
Total Parking Spaces 2
Private Pool true
Building
Lot Description Landscaped
Story One
Sewer Public Sewer
Water Public
Architectural Style Contemporary/Modern
Level or Stories One
Structure Type Block, Brick 3 Sides, Other
New Construction No
Construction Status Resale
Schools
Elementary Schools Winnona Park/Fifth Avenue
Middle Schools Renfroe
High Schools Decatur
Others
HOA Fee Include Maintenance Structure, Maintenance Grounds, Pest Control, Reserve Fund, Security, Swim/Tennis, Termite, Trash
Senior Community no
Restrictions true
Tax ID 15 234 08 050
Ownership Condominium
Financing no
Special Listing Condition None
Read Less Info
Want to know what your home might be worth? Contact us for a FREE valuation!

Our team is ready to help you sell your home for the highest possible price ASAP

Bought with Keller Williams Realty Intown ATL
GET MORE INFORMATION

Broker | License ID: 303073
youragentkesha@legacysouthreg.com
240 Corporate Center Dr, Ste F, Stockbridge, GA, 30281, United States






