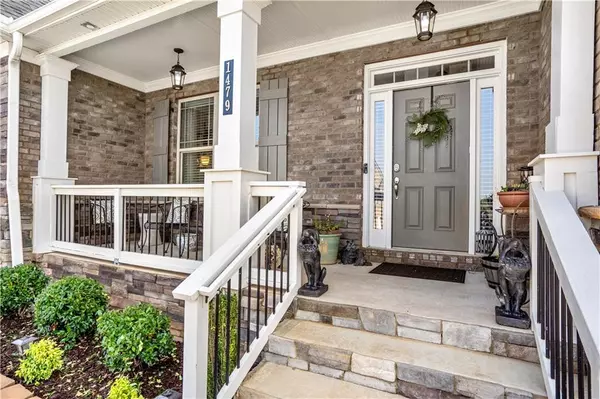$509,900
$499,900
2.0%For more information regarding the value of a property, please contact us for a free consultation.
4 Beds
3.5 Baths
2,941 SqFt
SOLD DATE : 09/24/2021
Key Details
Sold Price $509,900
Property Type Single Family Home
Sub Type Single Family Residence
Listing Status Sold
Purchase Type For Sale
Square Footage 2,941 sqft
Price per Sqft $173
Subdivision Overlook At Hamilton Mill
MLS Listing ID 6930285
Sold Date 09/24/21
Style Traditional
Bedrooms 4
Full Baths 3
Half Baths 1
Construction Status Resale
HOA Fees $675
HOA Y/N Yes
Originating Board FMLS API
Year Built 2018
Annual Tax Amount $6,929
Tax Year 2020
Lot Size 10,454 Sqft
Acres 0.24
Property Description
STATELY HOME W/GRAND DRAMATIC 2STORY FOYER/Wow Factors/Amazing Bells and Whistles.Sought After Schools/Owner Suite on Main Level.Dramatic 2Story Foyer.Formal Living Rm,Formal Din.Rm, Gourmet Eat-In Light& Bright White Kitchen w/Large Island,Quartz Counter Tops,Abundant Cabinetry-Open to Soaring 2Story Fam.Rm w\Cozy Fireplace-Great for Entertaining.Beautiful Hardwood Floors.Generous Size 2ndary Bdrms.Many Options to Expand in Unfinished Terrace Level-Home Theater,5th,6th Bedroom,Flex Room,2nd Kitchen-In Law Suite &More.Front Porch, Rear Deck,Large New Fenced in Back Yard Your Search Ends Here . Too Many Upgrades to mention. This Home Truly Does Not Disappoint! Meticulous and Pristine. Brick Front and Partial Brick Around Entire Perimeter of Home, Corner Lot, Built in Double Ovens , All Whirlpool Stainless Steel Appliances , Farm House Sink. Upstairs Loft area, Jack and Jill Bathroom! Powder Room on Main Level.
Location
State GA
County Gwinnett
Area 63 - Gwinnett County
Lake Name None
Rooms
Bedroom Description Master on Main
Other Rooms None
Basement Bath/Stubbed, Daylight, Exterior Entry, Full, Interior Entry, Unfinished
Main Level Bedrooms 1
Dining Room Seats 12+, Separate Dining Room
Interior
Interior Features Bookcases, Entrance Foyer, Entrance Foyer 2 Story, High Ceilings 10 ft Main, Walk-In Closet(s)
Heating Baseboard, Central, Forced Air
Cooling Central Air
Flooring Hardwood
Fireplaces Number 1
Fireplaces Type Factory Built, Family Room
Window Features Insulated Windows
Appliance Dishwasher, Disposal, Double Oven, Gas Cooktop, Microwave
Laundry In Hall, Laundry Room, Main Level
Exterior
Exterior Feature Private Yard
Parking Features Attached, Garage, Garage Door Opener, Kitchen Level, Level Driveway
Garage Spaces 2.0
Fence Back Yard, Fenced, Privacy, Wood
Pool None
Community Features Homeowners Assoc, Near Schools, Near Shopping, Pool, Sidewalks, Street Lights
Utilities Available Cable Available, Natural Gas Available, Phone Available, Underground Utilities
View Other
Roof Type Shingle
Street Surface Asphalt
Accessibility Accessible Bedroom, Accessible Entrance, Accessible Hallway(s)
Handicap Access Accessible Bedroom, Accessible Entrance, Accessible Hallway(s)
Porch Deck, Patio
Total Parking Spaces 6
Building
Lot Description Back Yard, Level, Private
Story Three Or More
Sewer Public Sewer
Water Public
Architectural Style Traditional
Level or Stories Three Or More
Structure Type Brick Front
New Construction No
Construction Status Resale
Schools
Elementary Schools Duncan Creek
Middle Schools Osborne
High Schools Mill Creek
Others
HOA Fee Include Swim/Tennis
Senior Community no
Restrictions false
Tax ID R3004 831
Ownership Fee Simple
Special Listing Condition None
Read Less Info
Want to know what your home might be worth? Contact us for a FREE valuation!

Our team is ready to help you sell your home for the highest possible price ASAP

Bought with JP& Associates REALTORS Metro Atlanta
GET MORE INFORMATION
Broker | License ID: 303073
youragentkesha@legacysouthreg.com
240 Corporate Center Dr, Ste F, Stockbridge, GA, 30281, United States






