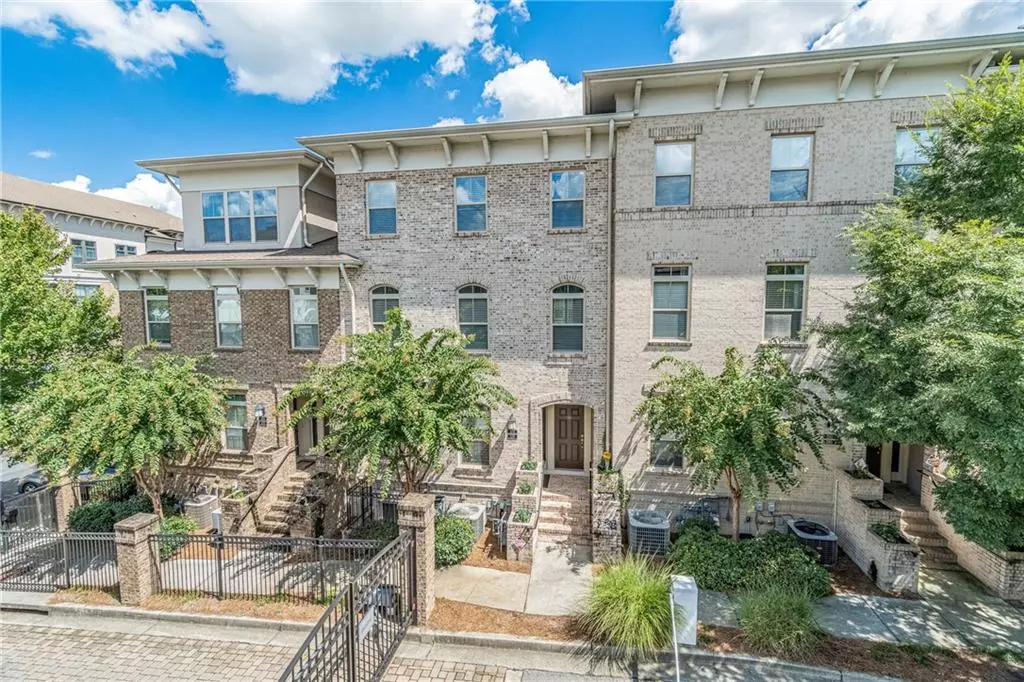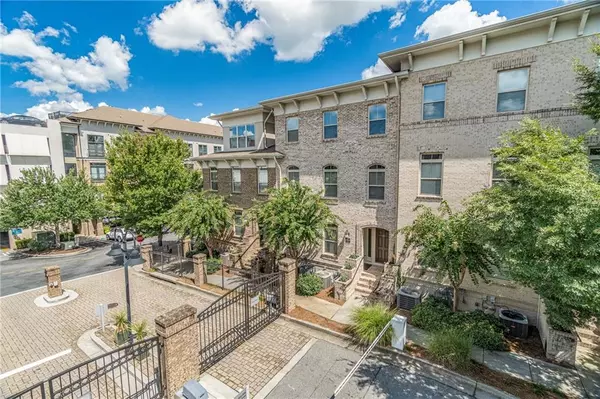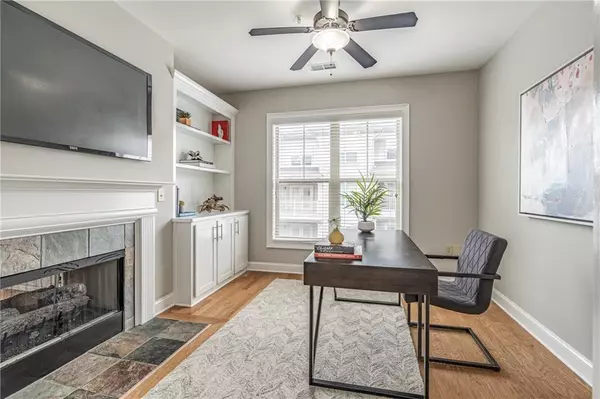$445,000
$447,390
0.5%For more information regarding the value of a property, please contact us for a free consultation.
3 Beds
2.5 Baths
2,170 SqFt
SOLD DATE : 10/04/2021
Key Details
Sold Price $445,000
Property Type Townhouse
Sub Type Townhouse
Listing Status Sold
Purchase Type For Sale
Square Footage 2,170 sqft
Price per Sqft $205
Subdivision Lavista Walk Condo
MLS Listing ID 6932240
Sold Date 10/04/21
Style Townhouse, Traditional
Bedrooms 3
Full Baths 2
Half Baths 1
Construction Status Resale
HOA Fees $261
HOA Y/N Yes
Originating Board FMLS API
Year Built 2008
Annual Tax Amount $4,739
Tax Year 2020
Lot Size 2,169 Sqft
Acres 0.0498
Property Description
WILL GO FAST! This beautifully maintained townhome is freshly painted with hardwood floors throughout. If you love to cook you will enjoy the big open kitchen w/ breakfast bar, island & eat -in fireside nook + covered patio, ideal space to entertain family and friends. This is not your typical cookie cutter townhome floor plan. Most popular floor-plan w/3 large bedrooms up +bonus 4th room/den/office on main. Large Master and bath features a separate shower and a separate garden tub, dual vanities and walk-in closet. Great views of the Buckhead skyline from the top floor. Attached garage parking is very convenient and rare in the area. Watch the Lenox Fireworks from your own patio for July 4th! So many amenities you won't need to join a health club! 2 pools, movie theatre, state of the art fitness, cyber cafe. You will love the convenient location close to I-75/85, Publix, restaurants, retail, Virginia Highland, Morningside and Buckhead.
Location
State GA
County Fulton
Area 23 - Atlanta North
Lake Name None
Rooms
Bedroom Description Oversized Master
Other Rooms None
Basement None
Dining Room Separate Dining Room
Interior
Interior Features Bookcases, Double Vanity, High Ceilings 9 ft Upper, High Ceilings 10 ft Main, High Speed Internet, Tray Ceiling(s), Walk-In Closet(s)
Heating Central
Cooling Central Air
Flooring Carpet, Hardwood
Fireplaces Number 2
Fireplaces Type Gas Log, Gas Starter
Window Features None
Appliance Dishwasher, Disposal, Electric Range, Electric Water Heater, Microwave, Refrigerator, Self Cleaning Oven
Laundry Upper Level
Exterior
Exterior Feature Balcony, Gas Grill
Garage Attached, Garage, Garage Door Opener
Garage Spaces 1.0
Fence None
Pool In Ground
Community Features Business Center, Clubhouse, Dog Park, Fitness Center, Gated, Near Shopping, Park, Pool, Public Transportation, Sidewalks, Street Lights
Utilities Available Electricity Available
View Other
Roof Type Composition
Street Surface Paved
Accessibility None
Handicap Access None
Porch None
Total Parking Spaces 1
Private Pool false
Building
Lot Description Other
Story Two
Sewer Public Sewer
Water Public
Architectural Style Townhouse, Traditional
Level or Stories Two
Structure Type Brick Front, Other
New Construction No
Construction Status Resale
Schools
Elementary Schools Garden Hills
Middle Schools Willis A. Sutton
High Schools North Atlanta
Others
HOA Fee Include Insurance, Maintenance Structure, Maintenance Grounds, Pest Control, Termite, Trash
Senior Community no
Restrictions true
Tax ID 17 0005 LL1339
Ownership Condominium
Financing no
Special Listing Condition None
Read Less Info
Want to know what your home might be worth? Contact us for a FREE valuation!

Our team is ready to help you sell your home for the highest possible price ASAP

Bought with Atlanta Fine Homes Sotheby's International
GET MORE INFORMATION

Broker | License ID: 303073
youragentkesha@legacysouthreg.com
240 Corporate Center Dr, Ste F, Stockbridge, GA, 30281, United States






