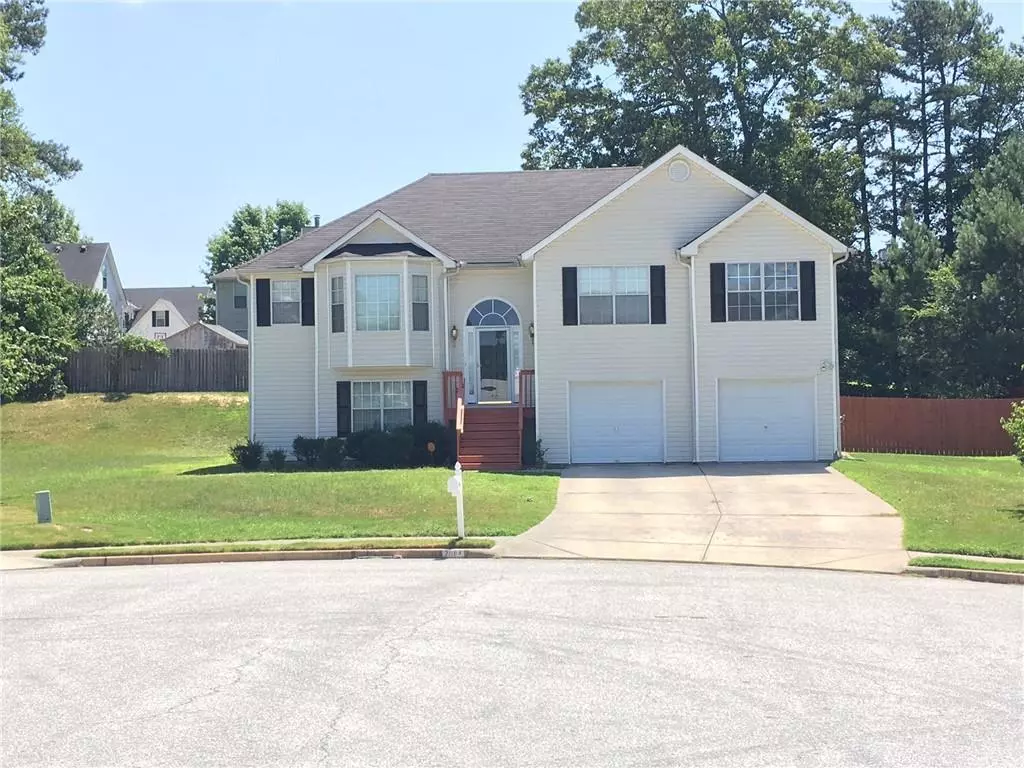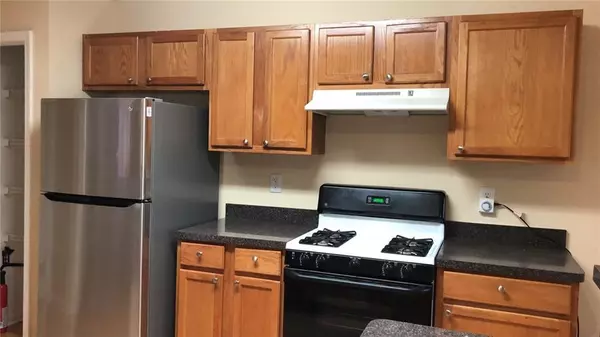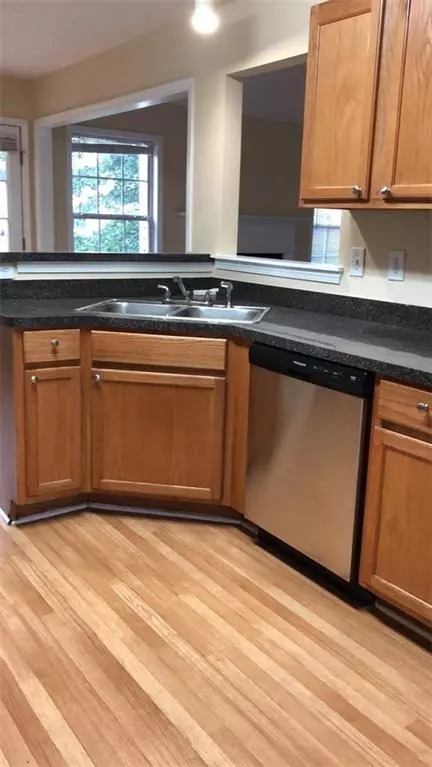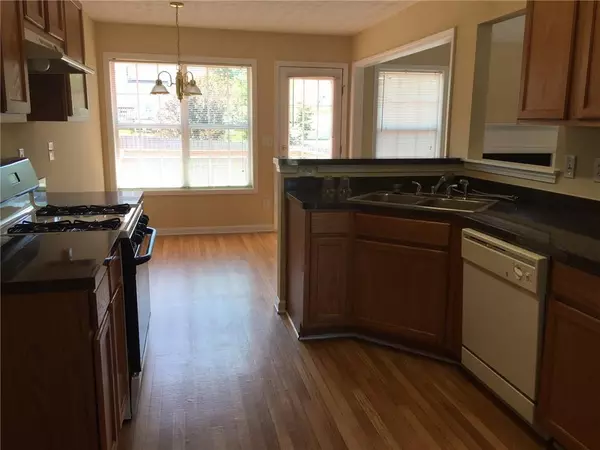$270,000
$243,840
10.7%For more information regarding the value of a property, please contact us for a free consultation.
3 Beds
2 Baths
1,720 SqFt
SOLD DATE : 09/24/2021
Key Details
Sold Price $270,000
Property Type Single Family Home
Sub Type Single Family Residence
Listing Status Sold
Purchase Type For Sale
Square Footage 1,720 sqft
Price per Sqft $156
Subdivision Pleasant Hollow
MLS Listing ID 6937059
Sold Date 09/24/21
Style Traditional
Bedrooms 3
Full Baths 2
Construction Status Resale
HOA Y/N No
Originating Board FMLS API
Year Built 2004
Annual Tax Amount $3,002
Tax Year 2021
Lot Size 0.300 Acres
Acres 0.3
Property Description
Run and don’t walk! No HOA. Beautiful remodeled house with open plan in large quiet cul-de-sac! Exterior & deck just washed and painted. Newer Interior paint. 2021 new S/S LG refrigerator (never used), garage opener (1), kitchen hardware, 2019 S/S Frigidaire dishwasher, 2019 new toilets&LVP flooring in baths, 2016 3 Ton AC, 2015 water heater. Deep Steam cleaned Berber carpet. Painted fence. Full unfinished Basement (1,204 sq ft per public record) can finish to 2 good size bedrooms, 1 office and 1 full bath. Formal dining room. Kitchen opens to the large, bright family room with cozy fireplace, excellent for preparing gourmet food and entertain guests. Large master bedroom with 2 good size secondary bedrooms. 2-car garage with garage openers. Large laundry room next to kitchen. The pictures do not do the house justice! Close to major highway and shopping. Stonecrest mall, restaurants, Stone Mountain park and Lithonia park close by. Easy access to highway I-20, downtown and midtown. Seller investor, never lived in the house. SOLD As-Is. Agent related to owner.
Location
State GA
County Dekalb
Area 42 - Dekalb-East
Lake Name None
Rooms
Bedroom Description Oversized Master, Sitting Room
Other Rooms None
Basement Bath/Stubbed, Daylight, Exterior Entry, Unfinished
Dining Room Seats 12+, Separate Dining Room
Interior
Interior Features Cathedral Ceiling(s), Double Vanity, High Ceilings 10 ft Main, Tray Ceiling(s), Walk-In Closet(s)
Heating Central, Forced Air
Cooling Ceiling Fan(s), Central Air
Flooring Carpet, Vinyl
Fireplaces Number 1
Fireplaces Type Factory Built, Family Room
Window Features Insulated Windows
Appliance Dishwasher, Gas Oven, Gas Range, Gas Water Heater, Range Hood, Refrigerator
Laundry Laundry Room, Upper Level
Exterior
Exterior Feature None
Garage Garage, Garage Door Opener, Garage Faces Front, Level Driveway
Garage Spaces 2.0
Fence Back Yard, Fenced, Privacy, Wood
Pool None
Community Features None
Utilities Available Cable Available, Electricity Available, Natural Gas Available, Phone Available, Sewer Available, Water Available
Waterfront Description None
View City, Other
Roof Type Shingle
Street Surface Asphalt
Accessibility None
Handicap Access None
Porch Deck
Total Parking Spaces 2
Building
Lot Description Back Yard, Cul-De-Sac, Front Yard, Level, Private
Story Multi/Split
Sewer Public Sewer
Water Public
Architectural Style Traditional
Level or Stories Multi/Split
Structure Type Vinyl Siding
New Construction No
Construction Status Resale
Schools
Elementary Schools Rock Chapel
Middle Schools Lithonia
High Schools Lithonia
Others
Senior Community no
Restrictions false
Tax ID 16 198 01 193
Special Listing Condition None
Read Less Info
Want to know what your home might be worth? Contact us for a FREE valuation!

Our team is ready to help you sell your home for the highest possible price ASAP

Bought with ERA Atlantic Realty
GET MORE INFORMATION

Broker | License ID: 303073
youragentkesha@legacysouthreg.com
240 Corporate Center Dr, Ste F, Stockbridge, GA, 30281, United States






