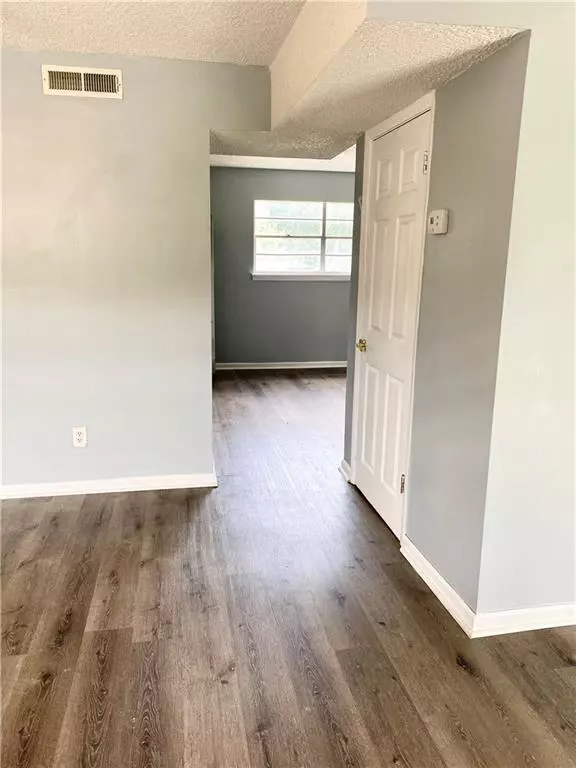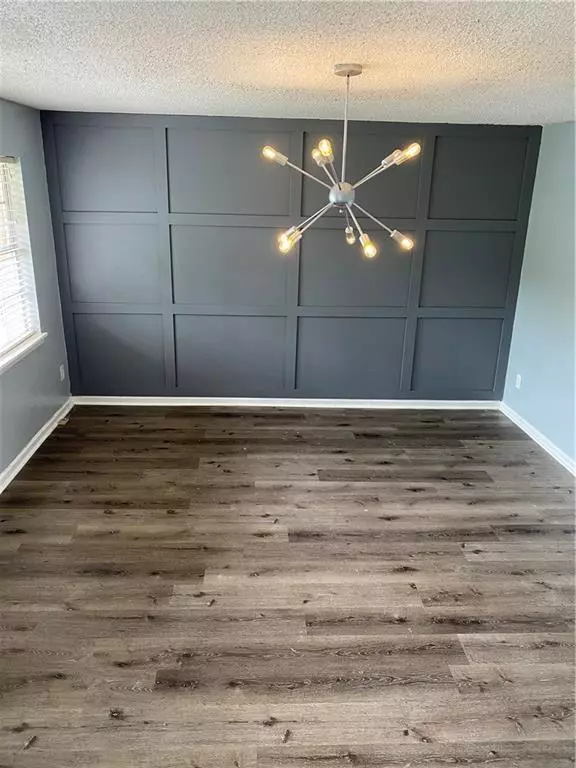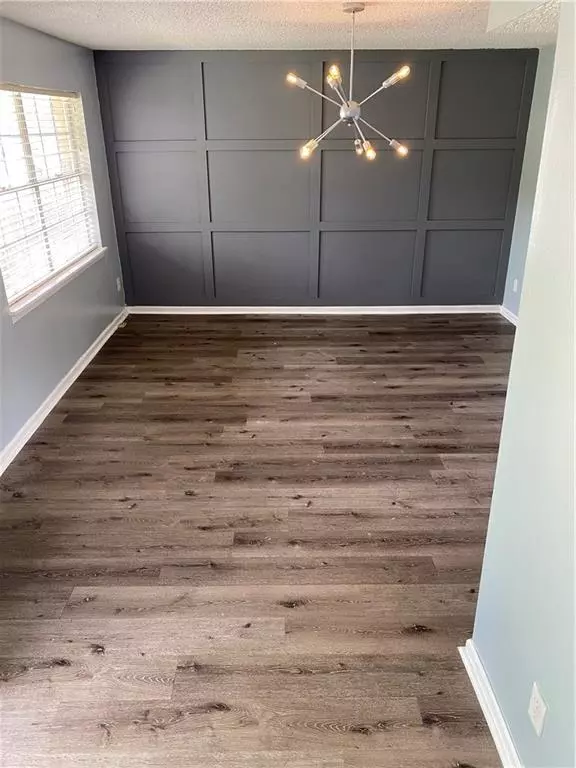$130,000
$138,500
6.1%For more information regarding the value of a property, please contact us for a free consultation.
3 Beds
2.5 Baths
1,300 SqFt
SOLD DATE : 08/09/2021
Key Details
Sold Price $130,000
Property Type Condo
Sub Type Condominium
Listing Status Sold
Purchase Type For Sale
Square Footage 1,300 sqft
Price per Sqft $100
Subdivision Shannon Villas
MLS Listing ID 6902863
Sold Date 08/09/21
Style Townhouse
Bedrooms 3
Full Baths 2
Half Baths 1
Construction Status Resale
HOA Fees $290
HOA Y/N Yes
Originating Board FMLS API
Year Built 1972
Annual Tax Amount $525
Tax Year 2020
Lot Size 1,263 Sqft
Acres 0.029
Property Description
Check out this Renovated 3 Bedroom, 2.5 Bath, 3 Story Townhome! Full finished Basement can be used as home office, Gym, separate living quarter, or for entertainment purposes, with fenced in patio offering its own entry/ exit. Nice floor plan for room mates. Great for owner occupants or investors. Located in gated community with a clubhouse near I85S and major shopping centers, Union City business district, production studios, and restaurants. Walking distance to schools and Marta. Community is not FHA approved. Conventional Loans and Cash only. Bring All offers
Location
State GA
County Fulton
Area 33 - Fulton South
Lake Name None
Rooms
Bedroom Description Other
Other Rooms None
Basement Finished, Full, Exterior Entry
Dining Room Separate Dining Room
Interior
Interior Features Walk-In Closet(s)
Heating Electric
Cooling Ceiling Fan(s), Central Air
Flooring Vinyl, Hardwood
Fireplaces Type None
Window Features None
Appliance Dishwasher, Electric Cooktop, Refrigerator
Laundry Main Level
Exterior
Exterior Feature Private Rear Entry
Parking Features Parking Lot
Fence Fenced
Pool None
Community Features Gated, Clubhouse
Utilities Available None
View Other
Roof Type Shingle
Street Surface Concrete
Accessibility None
Handicap Access None
Porch Patio
Building
Lot Description Level
Story Three Or More
Sewer Public Sewer
Water Public
Architectural Style Townhouse
Level or Stories Three Or More
Structure Type Brick 4 Sides
New Construction No
Construction Status Resale
Schools
Elementary Schools Gullatt
Middle Schools Camp Creek
High Schools Langston Hughes
Others
Senior Community no
Restrictions true
Tax ID 09F230500851090
Ownership Condominium
Financing no
Special Listing Condition None
Read Less Info
Want to know what your home might be worth? Contact us for a FREE valuation!

Our team is ready to help you sell your home for the highest possible price ASAP

Bought with BHGRE Metro Brokers
GET MORE INFORMATION
Broker | License ID: 303073
youragentkesha@legacysouthreg.com
240 Corporate Center Dr, Ste F, Stockbridge, GA, 30281, United States






