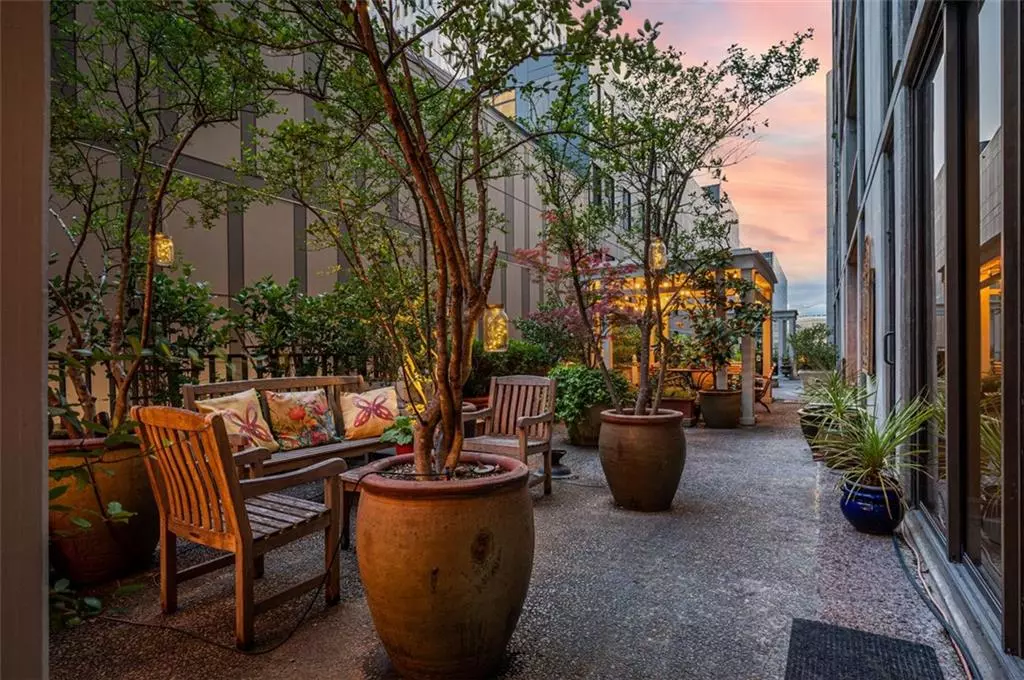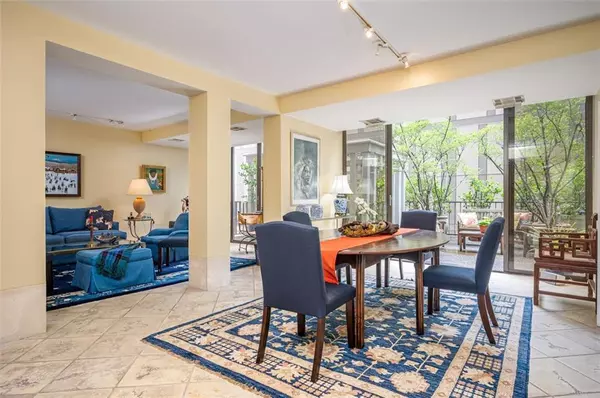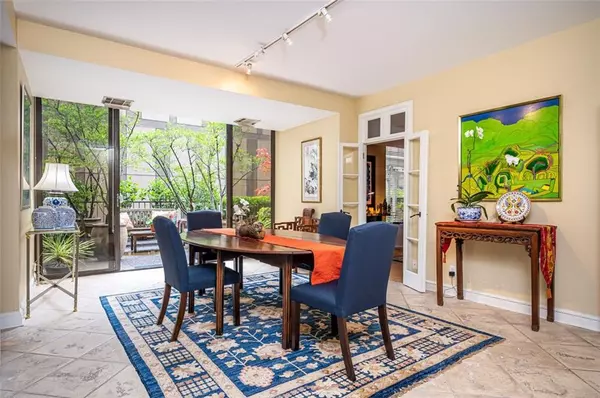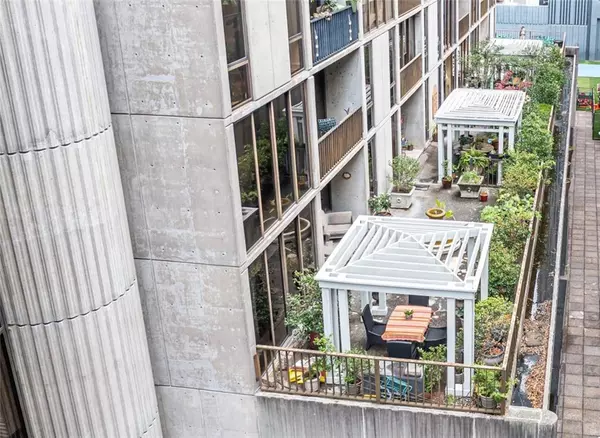$483,545
$525,000
7.9%For more information regarding the value of a property, please contact us for a free consultation.
2 Beds
2 Baths
1,701 SqFt
SOLD DATE : 10/08/2021
Key Details
Sold Price $483,545
Property Type Condo
Sub Type Condominium
Listing Status Sold
Purchase Type For Sale
Square Footage 1,701 sqft
Price per Sqft $284
Subdivision Hanover House
MLS Listing ID 6941861
Sold Date 10/08/21
Style Contemporary/Modern
Bedrooms 2
Full Baths 2
Construction Status Resale
HOA Fees $1,049
HOA Y/N Yes
Originating Board FMLS API
Year Built 1972
Annual Tax Amount $4,285
Tax Year 2020
Lot Size 1,350 Sqft
Acres 0.031
Property Description
This is a rare opportunity and a MUST SEE! This unique and expansive condominium in the prestigious Hanover House is truly one of a kind in Atlanta. This sprawling home provides highly desirable one-level living with 1700 square feet of interior space. The covetable 48’ x 16’ foot lushly planted terrace runs the full length of the home and has access from every room. All windows and doors are floor to ceiling and look onto the calming greenery and two pergolas. Whether downsizing or upsizing, the entertainment and gardening possibilities are lavish. Your parties will flow graciously from indoors to outdoors. Hanover House is located in the cultural epicenter of Atlanta. Steps from the reinvented Colony Square featuring IPIC Theater, Politan Row, Rumi’s Kitchen, Holman & Finch, plus many other dining and entertainment options. Simply cross Peachtree Street to enjoy the Symphony, the High Museum, and Woodruff Arts Center. The Arts Center MARTA station is less than a block away. For nature lovers, an easy stroll takes you to Piedmont Park, The Atlanta Botanical Gardens, and the beautiful chain of parks in Ansley Park. This unit may be purchased with the adjacent unit #4A. Hanover House has a no pet and no leasing policy.
Location
State GA
County Fulton
Area 23 - Atlanta North
Lake Name None
Rooms
Bedroom Description Oversized Master
Other Rooms Gazebo
Basement None
Main Level Bedrooms 2
Dining Room Separate Dining Room
Interior
Interior Features High Ceilings 9 ft Main, Entrance Foyer, Other
Heating Central, Forced Air
Cooling Central Air
Flooring Other
Fireplaces Type None
Window Features None
Appliance Dishwasher, Disposal, Electric Oven, Refrigerator, Microwave, Dryer
Laundry In Kitchen
Exterior
Exterior Feature Storage, Other
Garage Drive Under Main Level, Underground
Fence None
Pool None
Community Features Homeowners Assoc, Sidewalks, Street Lights, Near Marta, Near Shopping, Public Transportation
Utilities Available Cable Available, Electricity Available, Sewer Available, Water Available, Other
View City
Roof Type Other
Street Surface Other
Accessibility None
Handicap Access None
Porch Patio
Building
Lot Description Other
Story One
Sewer Public Sewer
Water Public
Architectural Style Contemporary/Modern
Level or Stories One
Structure Type Other
New Construction No
Construction Status Resale
Schools
Elementary Schools Morningside-
Middle Schools David T Howard
High Schools Midtown
Others
HOA Fee Include Electricity, Maintenance Structure, Trash, Reserve Fund, Security, Water, Sewer
Senior Community no
Restrictions true
Tax ID 17 010600140092
Ownership Condominium
Financing no
Special Listing Condition None
Read Less Info
Want to know what your home might be worth? Contact us for a FREE valuation!

Our team is ready to help you sell your home for the highest possible price ASAP

Bought with Berkshire Hathaway HomeServices Georgia Properties
GET MORE INFORMATION

Broker | License ID: 303073
youragentkesha@legacysouthreg.com
240 Corporate Center Dr, Ste F, Stockbridge, GA, 30281, United States






