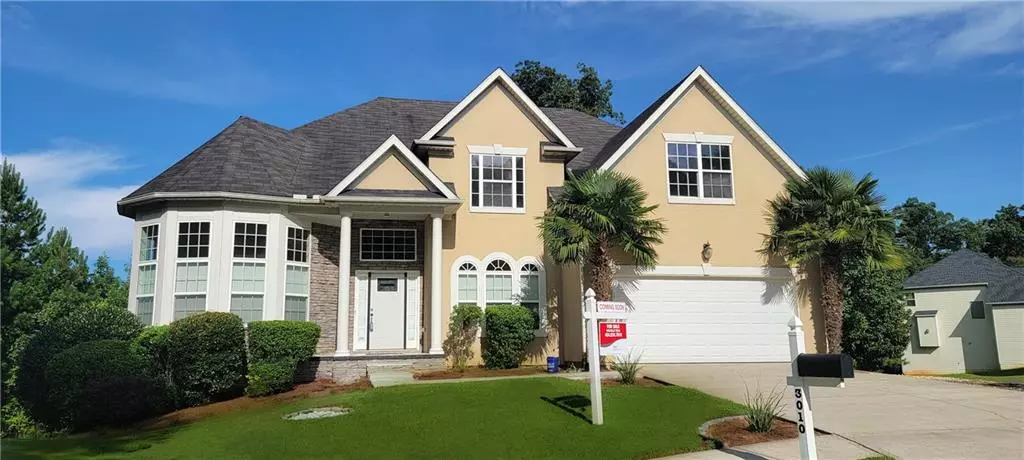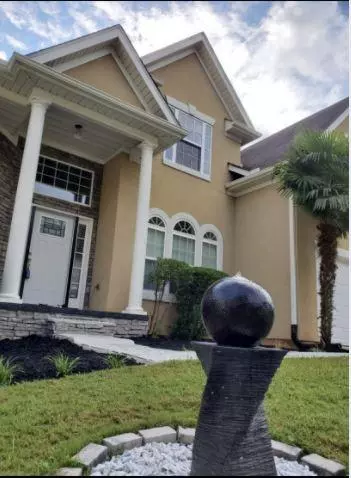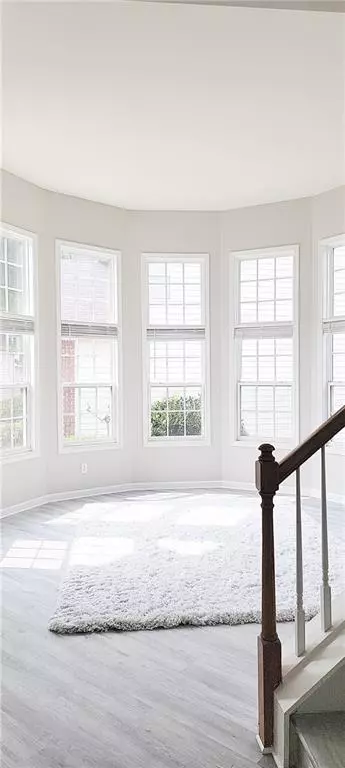$420,000
$405,000
3.7%For more information regarding the value of a property, please contact us for a free consultation.
6 Beds
4 Baths
3,499 SqFt
SOLD DATE : 10/13/2021
Key Details
Sold Price $420,000
Property Type Single Family Home
Sub Type Single Family Residence
Listing Status Sold
Purchase Type For Sale
Square Footage 3,499 sqft
Price per Sqft $120
Subdivision Amhurst
MLS Listing ID 6939321
Sold Date 10/13/21
Style Traditional
Bedrooms 6
Full Baths 4
Construction Status Resale
HOA Fees $550
HOA Y/N Yes
Originating Board FMLS API
Year Built 2004
Annual Tax Amount $4,222
Tax Year 2020
Lot Size 0.340 Acres
Acres 0.3404
Property Description
This 6 bedroom 4 bath home instantly greets you with open space, a two story foyer, a great room with lots of windows and a separate dining room. Entire home has new paint, new carpet and new hard surface flooring. Additional features include a spacious open kitchen w/all brand new stainless steel appliances and a breakfast nook which both overlook the family room w/ a fireplace. Nice size upper deck off of kitchen. This home boasts the sought after feature of a guest bedroom on the main, and a full bathroom on the main. ~ THIS HOME WILL DEFINATELY NOT DISAPPOINT!! Upstairs offers an oversized master, 4 additional bedrooms and 2 full baths. The sky's the limit in the partially finished basement that awaits you!! This daylight basement has potential for 2 additional bedrooms and a bathroom. Basement opens up to a lower deck and a beautifully landscaped backyard with tremendous yard space. Swim/ tennis community.
This beauty is located just minutes from Hartsfield Jackson Airport, Camp Creek Marketplace, Six Flags and downtown Atlanta.
~Bring your best offer! You don't want to miss out on this one!
Location
State GA
County Fulton
Area 31 - Fulton South
Lake Name None
Rooms
Bedroom Description Oversized Master
Other Rooms None
Basement Daylight, Exterior Entry, Interior Entry, Partial
Main Level Bedrooms 1
Dining Room Separate Dining Room
Interior
Interior Features Entrance Foyer 2 Story
Heating Central, Natural Gas
Cooling Ceiling Fan(s), Central Air
Flooring Carpet
Fireplaces Number 1
Fireplaces Type Family Room, Gas Log
Window Features Insulated Windows
Appliance Dishwasher, Gas Range, Gas Water Heater, Microwave, Refrigerator
Laundry Laundry Room
Exterior
Exterior Feature None
Garage Garage, Garage Faces Front
Garage Spaces 2.0
Fence None
Pool In Ground
Community Features Pool, Tennis Court(s)
Utilities Available Cable Available, Electricity Available, Natural Gas Available, Phone Available, Sewer Available, Underground Utilities, Water Available
Waterfront Description None
View Other
Roof Type Shingle
Street Surface Asphalt
Accessibility None
Handicap Access None
Porch Deck
Total Parking Spaces 2
Private Pool false
Building
Lot Description Back Yard, Front Yard, Landscaped
Story Three Or More
Sewer Public Sewer
Water Public
Architectural Style Traditional
Level or Stories Three Or More
New Construction No
Construction Status Resale
Schools
Elementary Schools Cliftondale
Middle Schools Renaissance
High Schools Langston Hughes
Others
Senior Community no
Restrictions false
Tax ID 14F0158 LL2366
Special Listing Condition None
Read Less Info
Want to know what your home might be worth? Contact us for a FREE valuation!

Our team is ready to help you sell your home for the highest possible price ASAP

Bought with Keller Williams Realty Cityside
GET MORE INFORMATION

Broker | License ID: 303073
youragentkesha@legacysouthreg.com
240 Corporate Center Dr, Ste F, Stockbridge, GA, 30281, United States






