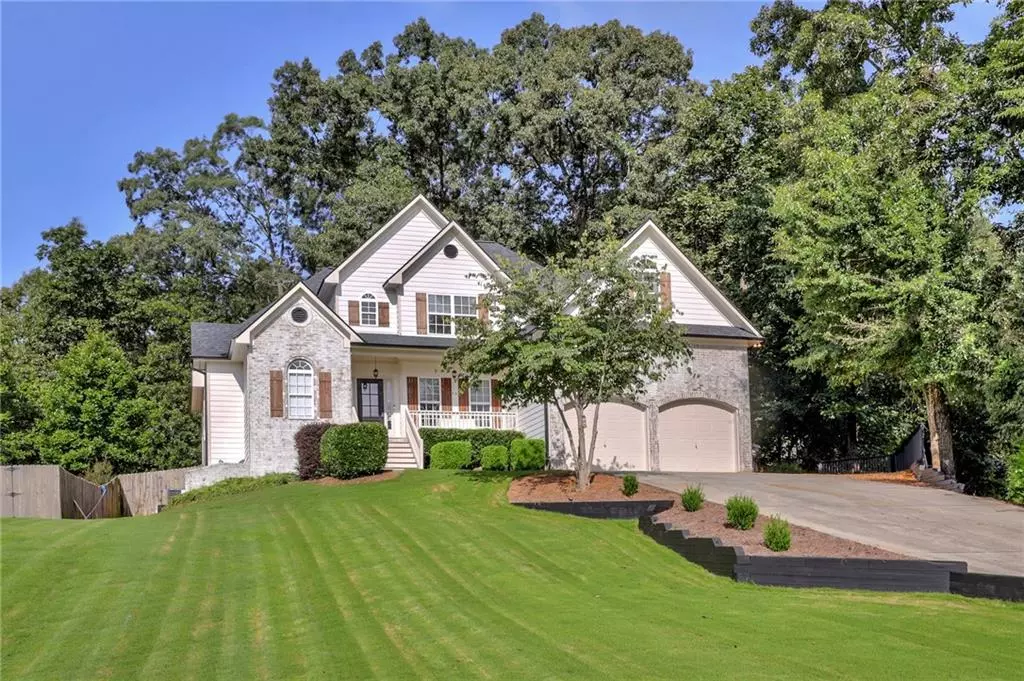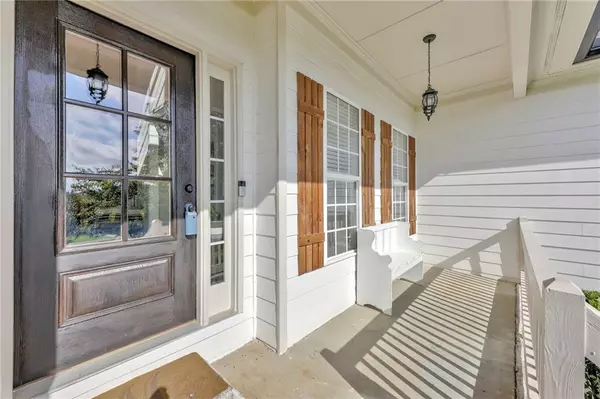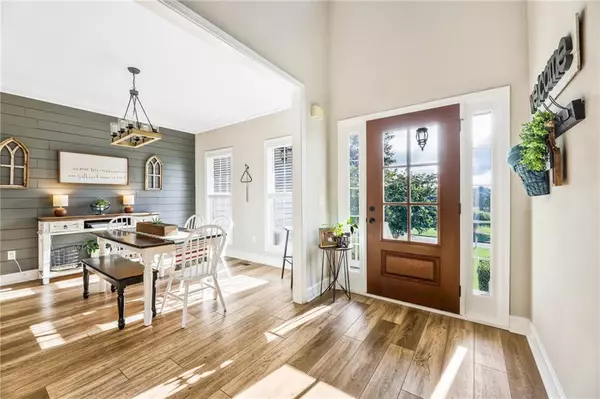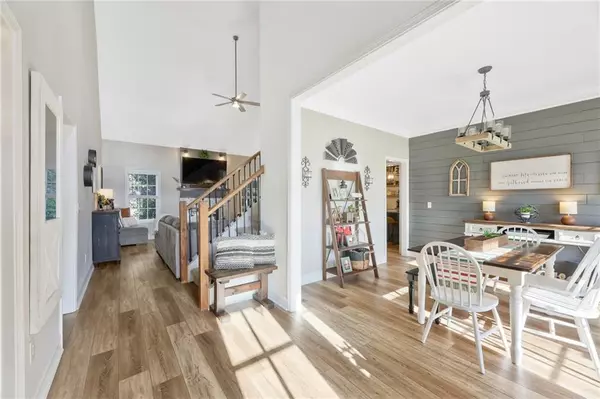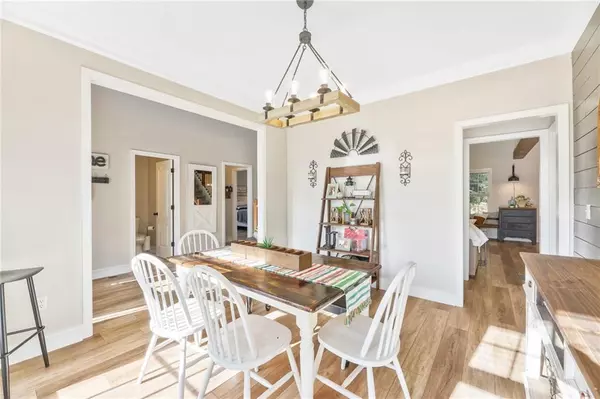$398,000
$379,900
4.8%For more information regarding the value of a property, please contact us for a free consultation.
4 Beds
2.5 Baths
2,346 SqFt
SOLD DATE : 10/15/2021
Key Details
Sold Price $398,000
Property Type Single Family Home
Sub Type Single Family Residence
Listing Status Sold
Purchase Type For Sale
Square Footage 2,346 sqft
Price per Sqft $169
Subdivision Applewood Farm
MLS Listing ID 6937233
Sold Date 10/15/21
Style Farmhouse
Bedrooms 4
Full Baths 2
Half Baths 1
Construction Status Resale
HOA Fees $450
HOA Y/N Yes
Originating Board FMLS API
Year Built 2004
Annual Tax Amount $3,026
Tax Year 2020
Lot Size 0.765 Acres
Acres 0.7652
Property Description
This home is AMAZING! Stunning lime-washed brick shows off the minute you pull up to this home. Step inside to everything you can imagine in your home. The kitchen - you'll never want to leave it! White and grey shaker style cabinets, soft close drawers, open cedar shelving, bar and island, custom backsplash, cedar accents, and the perfect breakfast room with private door to covered porch. Dining Room with the most gorgeous pewter grey shiplap wall. Master suite with a private bath that isn't just custom, it's top notch custom! All on shadowed wood wide-plank floors. Upstairs, it's just as great! 3 generous sized bedrooms and custom bath. Downstairs boasts of industrial finished game room, lawn garage and plenty of storage. The backyard is a hangout area in and of itself. Fenced, private, covered and open entertaining decks. All this on a private and secluded 3/4 acre in one of the best small towns around. Quiet living without leaving the comforts of a city nearby. You will love this house!
Location
State GA
County Bartow
Area 201 - Bartow County
Lake Name None
Rooms
Bedroom Description Master on Main
Other Rooms None
Basement Bath/Stubbed, Exterior Entry, Interior Entry, Partial
Main Level Bedrooms 1
Dining Room Seats 12+, Separate Dining Room
Interior
Interior Features Entrance Foyer, High Ceilings 10 ft Main
Heating Central, Natural Gas
Cooling Central Air
Flooring Carpet, Hardwood
Fireplaces Number 1
Fireplaces Type Family Room
Window Features Insulated Windows
Appliance Dishwasher, Gas Cooktop, Microwave
Laundry Laundry Room, Main Level
Exterior
Exterior Feature Private Front Entry, Private Rear Entry, Private Yard, Rear Stairs
Garage Attached, Garage
Garage Spaces 2.0
Fence Back Yard, Wood
Pool None
Community Features Clubhouse, Pool, Tennis Court(s)
Utilities Available Cable Available, Electricity Available, Natural Gas Available
Waterfront Description None
View Other
Roof Type Composition
Street Surface Asphalt
Accessibility None
Handicap Access None
Porch Deck, Front Porch, Screened, Side Porch
Total Parking Spaces 2
Building
Lot Description Back Yard, Landscaped, Level
Story Two
Sewer Septic Tank
Water Public
Architectural Style Farmhouse
Level or Stories Two
Structure Type Brick Front, Vinyl Siding
New Construction No
Construction Status Resale
Schools
Elementary Schools Taylorsville
Middle Schools Woodland - Bartow
High Schools Woodland - Bartow
Others
HOA Fee Include Swim/Tennis
Senior Community no
Restrictions true
Tax ID 0011A 0001 036
Special Listing Condition None
Read Less Info
Want to know what your home might be worth? Contact us for a FREE valuation!

Our team is ready to help you sell your home for the highest possible price ASAP

Bought with Pink Realty, Inc.
GET MORE INFORMATION

Broker | License ID: 303073
youragentkesha@legacysouthreg.com
240 Corporate Center Dr, Ste F, Stockbridge, GA, 30281, United States

