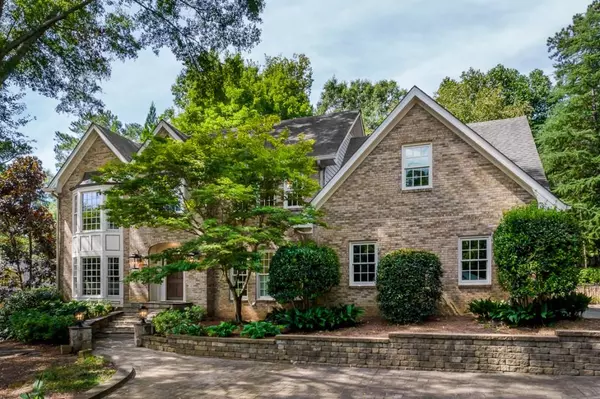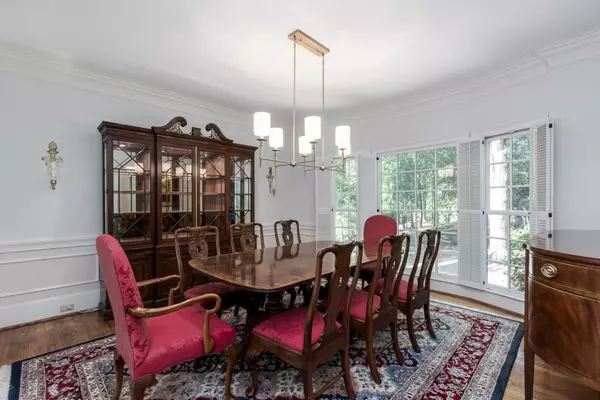$912,000
$899,000
1.4%For more information regarding the value of a property, please contact us for a free consultation.
4 Beds
3.5 Baths
3,673 SqFt
SOLD DATE : 10/15/2021
Key Details
Sold Price $912,000
Property Type Single Family Home
Sub Type Single Family Residence
Listing Status Sold
Purchase Type For Sale
Square Footage 3,673 sqft
Price per Sqft $248
Subdivision River Oaks
MLS Listing ID 6941425
Sold Date 10/15/21
Style Traditional
Bedrooms 4
Full Baths 3
Half Baths 1
Construction Status Resale
HOA Fees $150
HOA Y/N No
Originating Board FMLS API
Year Built 1981
Annual Tax Amount $6,190
Tax Year 2020
Lot Size 0.775 Acres
Acres 0.775
Property Description
Welcome to 1580 Misty Oaks Drive, a stunning all brick home nestled perfectly on a sprawling property located in one of the most sought-after neighborhoods in Sandy Springs. First, the peaceful setting and the birds chirping will draw you in. This is one of those houses that **just feels like home** and you won't want to leave. The sellers spared no expense in getting the home MOVE-IN-READY including fresh paint throughout, new high-end light fixtures in most rooms, newer french-inspired kitchen and luxurious spa-like master bath, and a MUST SEE WALK OUT professionally landscaped private backyard. Exquisite chef's kitchen featuring custom cabinetry, limestone vent hood, professional gas range, pantry and breakfast bar open to the breakfast room. Step into the most serene family room with soaring beamed ceilings, diagonal shiplapped walls, stone fireplace, built-in shelves with wet bar and walls and walls of windows overlooking the private oasis of a backyard. Sunroom leads to the stunning walkout backyard and is the perfect backdrop for easy entertaining in a truly magnificent setting. Owner's suite has an expansive walk-in closet with custom shelving, and a fully remodeled 5-star-hotel-worthy luxurious bath. 3 spacious secondary bedrooms and 2 full bathrooms upstairs. Full unfinished basement with tall ceilings, ready for your finishing touches! Community runs along the Chattahoochee National Forest and Chattahoochee River. River Oaks is easily accessible to major Dunwoody/Sandy Springs shopping areas, fine dining, hospitals, public and private schools and easy commute to Buckhead/Midtown.
Location
State GA
County Fulton
Area 121 - Dunwoody
Lake Name None
Rooms
Bedroom Description Oversized Master
Other Rooms None
Basement Daylight, Exterior Entry, Full, Interior Entry, Unfinished
Dining Room Seats 12+, Separate Dining Room
Interior
Interior Features Bookcases, Disappearing Attic Stairs, Double Vanity, Entrance Foyer, Tray Ceiling(s), Walk-In Closet(s), Wet Bar
Heating Baseboard, Natural Gas, Zoned
Cooling Ceiling Fan(s), Central Air, Zoned
Flooring Carpet, Hardwood
Fireplaces Number 1
Fireplaces Type Gas Starter, Great Room
Window Features Plantation Shutters, Shutters
Appliance Dishwasher, Gas Range, Gas Water Heater, Microwave, Range Hood, Refrigerator
Laundry Laundry Room, Main Level
Exterior
Exterior Feature Permeable Paving, Private Front Entry, Private Rear Entry, Private Yard
Garage Garage, Garage Faces Side, Kitchen Level, Parking Pad
Garage Spaces 2.0
Fence Back Yard, Fenced, Wrought Iron
Pool None
Community Features Homeowners Assoc, Near Schools, Near Shopping, Near Trails/Greenway, Street Lights
Utilities Available Cable Available, Electricity Available, Natural Gas Available, Phone Available, Sewer Available, Water Available
Waterfront Description None
View Other
Roof Type Composition
Street Surface Paved
Accessibility None
Handicap Access None
Porch Front Porch, Rear Porch
Total Parking Spaces 2
Building
Lot Description Back Yard, Front Yard, Landscaped, Private
Story Two
Sewer Public Sewer
Water Public
Architectural Style Traditional
Level or Stories Two
Structure Type Brick 4 Sides
New Construction No
Construction Status Resale
Schools
Elementary Schools Dunwoody Springs
Middle Schools Sandy Springs
High Schools North Springs
Others
Senior Community no
Restrictions true
Tax ID 06 035700020202
Ownership Fee Simple
Financing no
Special Listing Condition None
Read Less Info
Want to know what your home might be worth? Contact us for a FREE valuation!

Our team is ready to help you sell your home for the highest possible price ASAP

Bought with Coldwell Banker Realty
GET MORE INFORMATION

Broker | License ID: 303073
youragentkesha@legacysouthreg.com
240 Corporate Center Dr, Ste F, Stockbridge, GA, 30281, United States






