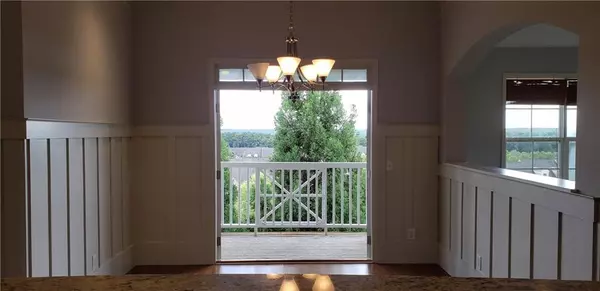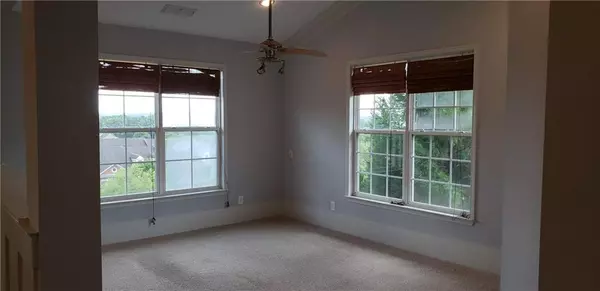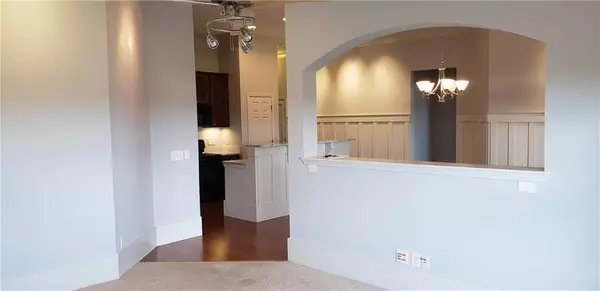$302,000
$289,900
4.2%For more information regarding the value of a property, please contact us for a free consultation.
3 Beds
2 Baths
1,508 SqFt
SOLD DATE : 10/15/2021
Key Details
Sold Price $302,000
Property Type Condo
Sub Type Condominium
Listing Status Sold
Purchase Type For Sale
Square Footage 1,508 sqft
Price per Sqft $200
Subdivision Westside Commons
MLS Listing ID 6949020
Sold Date 10/15/21
Style Contemporary/Modern, European, Mid-Rise (up to 5 stories)
Bedrooms 3
Full Baths 2
Construction Status Resale
HOA Fees $350
HOA Y/N Yes
Originating Board FMLS API
Year Built 2005
Annual Tax Amount $2,000
Tax Year 2020
Property Description
End Corner Unit, most coveted Top Floor "PENTHOUSE ?" Hard to find 3 bedroom! AMAZING VIEWS, high ceilings, lots of trim work, open floor plan, tons of natural light, lots of windows, huge walk in closets, split bedroom plan. Spacious, entertainers dream kitchen with island overlooks dinning, living room & covered deck. Beautiful deck view to relax with a glass of your favorite beverage! Walk to amenities like pool, Ameris Amphitheater and the new fetch park (under const). Minutes to Avalon, downtown Alpharetta, N Point Mall, restaurants, Greenway, Top Golf and Ga 400!
Location
State GA
County Fulton
Area 13 - Fulton North
Lake Name None
Rooms
Bedroom Description Master on Main, Split Bedroom Plan, Other
Other Rooms None
Basement None
Main Level Bedrooms 3
Dining Room Other
Interior
Interior Features Cathedral Ceiling(s), Double Vanity, Elevator, High Ceilings 10 ft Main, Walk-In Closet(s), Other
Heating Electric, Forced Air, Heat Pump
Cooling Ceiling Fan(s), Central Air
Flooring Carpet, Hardwood
Fireplaces Type None
Window Features Insulated Windows
Appliance Dishwasher, Disposal, Dryer, Electric Range, Electric Water Heater, Microwave, Washer
Laundry In Hall
Exterior
Exterior Feature Balcony, Other
Garage Assigned, Parking Lot
Fence None
Pool Gunite, In Ground
Community Features Near Shopping, Playground, Pool, Other
Utilities Available Cable Available, Electricity Available, Sewer Available, Water Available
Waterfront Description None
View Other
Roof Type Composition
Street Surface Asphalt
Accessibility None
Handicap Access None
Porch Covered, Deck
Total Parking Spaces 1
Private Pool true
Building
Lot Description Other
Story One
Sewer Public Sewer
Water Public
Architectural Style Contemporary/Modern, European, Mid-Rise (up to 5 stories)
Level or Stories One
Structure Type Brick Front, Other
New Construction No
Construction Status Resale
Schools
Elementary Schools Manning Oaks
Middle Schools Northwestern
High Schools Milton
Others
Senior Community no
Restrictions true
Tax ID 12 260006891399
Ownership Condominium
Financing yes
Special Listing Condition None
Read Less Info
Want to know what your home might be worth? Contact us for a FREE valuation!

Our team is ready to help you sell your home for the highest possible price ASAP

Bought with Century 21 Results
GET MORE INFORMATION

Broker | License ID: 303073
youragentkesha@legacysouthreg.com
240 Corporate Center Dr, Ste F, Stockbridge, GA, 30281, United States






