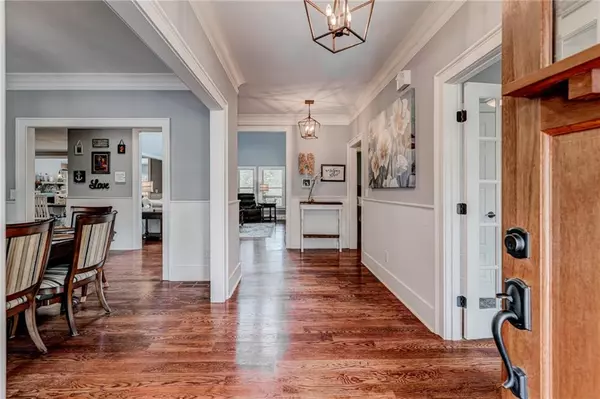$1,235,000
$1,300,000
5.0%For more information regarding the value of a property, please contact us for a free consultation.
5 Beds
5.5 Baths
8,300 SqFt
SOLD DATE : 10/12/2021
Key Details
Sold Price $1,235,000
Property Type Single Family Home
Sub Type Single Family Residence
Listing Status Sold
Purchase Type For Sale
Square Footage 8,300 sqft
Price per Sqft $148
MLS Listing ID 6894316
Sold Date 10/12/21
Style Farmhouse
Bedrooms 5
Full Baths 5
Half Baths 1
Construction Status Resale
HOA Y/N No
Originating Board FMLS API
Year Built 2019
Annual Tax Amount $682
Tax Year 2020
Lot Size 14.930 Acres
Acres 14.93
Property Description
Custom built modern farmhouse is a true gem nestled on over 14 rolling acres w/ large creek & is just minutes to the charming downtown Talking Rock area. Beautifully appointed w/ attention to detail & high end upgrades throughout. Sip morning coffee on your front porch swing while enjoying the pasture-like setting or gather around the outdoor fireplace on the covered rear porch overlooking the fully fenced level backyard w/ custom heated saltwater pool! The chef in the family will love the kitchen that looks like it came out of a magazine & offers a gas cooktop w/ pot filler, double ovens, farmhouse sink, expansive granite counters, huge island & walk-in pantry. Spacious keeping room w/ fireplace, custom cabinetry, beautiful wood beams & French doors opening to the covered deck. The separate dining room is the perfect size to host those special gatherings. The office & guest bedroom on main both have direct access to full bath. Retreat to the owner's suite, boasting an amazing walk-in custom closet w/ island & spa bath w/ soaking tub, oversized double vanity, oversized shower w/ wall shower head & a rainfall shower head. The upper level loft makes the perfect study area/playroom. The craft room is ready for all your projects & has a vent for ventilation. Both secondary bedrooms have their own private baths. The terrace level offers another bonus room, exercise room w/ a view of the pool that will make you want to workout, 5th bedroom, another full bath & kitchenette. No clutter in this lovely home with its large drop zone/mud room. Four-board horse fence surrounding the pool area, custom playhouse, budding orchard w/ peach, pear, apple, & cherry trees, gated driveway, & large flowing creek offer the finishing touches to this perfect property!
Location
State GA
County Pickens
Area 331 - Pickens County
Lake Name None
Rooms
Bedroom Description In-Law Floorplan, Oversized Master, Split Bedroom Plan
Other Rooms Other
Basement Daylight, Exterior Entry, Finished, Finished Bath, Full, Interior Entry
Main Level Bedrooms 1
Dining Room Separate Dining Room
Interior
Interior Features Beamed Ceilings, Bookcases, Cathedral Ceiling(s), Entrance Foyer, High Ceilings 10 ft Main, High Speed Internet, Tray Ceiling(s), Walk-In Closet(s), Wet Bar
Heating Central
Cooling Central Air
Flooring Ceramic Tile, Hardwood, Vinyl
Fireplaces Number 3
Fireplaces Type Gas Log, Gas Starter, Great Room, Keeping Room, Outside
Window Features Insulated Windows
Appliance Dishwasher, Double Oven, Gas Cooktop, Microwave, Range Hood
Laundry Laundry Room, Upper Level
Exterior
Exterior Feature Gas Grill, Private Front Entry, Private Yard, Rear Stairs
Garage Garage, Garage Faces Side, Kitchen Level, Level Driveway
Garage Spaces 3.0
Fence Back Yard, Fenced, Wood
Pool Heated, In Ground
Community Features None
Utilities Available Cable Available, Electricity Available, Phone Available
Waterfront Description None
View Mountain(s), Rural
Roof Type Composition, Metal
Street Surface Asphalt
Accessibility None
Handicap Access None
Porch Covered, Deck, Front Porch, Patio, Rear Porch, Screened
Parking Type Garage, Garage Faces Side, Kitchen Level, Level Driveway
Total Parking Spaces 3
Private Pool true
Building
Lot Description Back Yard, Creek On Lot, Front Yard, Level, Private, Wooded
Story Two
Sewer Septic Tank
Water Public
Architectural Style Farmhouse
Level or Stories Two
Structure Type Cement Siding, Frame
New Construction No
Construction Status Resale
Schools
Elementary Schools Harmony - Pickens
Middle Schools Pickens County
High Schools Pickens
Others
Senior Community no
Restrictions false
Tax ID 020 079 003
Special Listing Condition None
Read Less Info
Want to know what your home might be worth? Contact us for a FREE valuation!

Our team is ready to help you sell your home for the highest possible price ASAP

Bought with Keller Williams Realty Partners
GET MORE INFORMATION

Broker | License ID: 303073
youragentkesha@legacysouthreg.com
240 Corporate Center Dr, Ste F, Stockbridge, GA, 30281, United States






