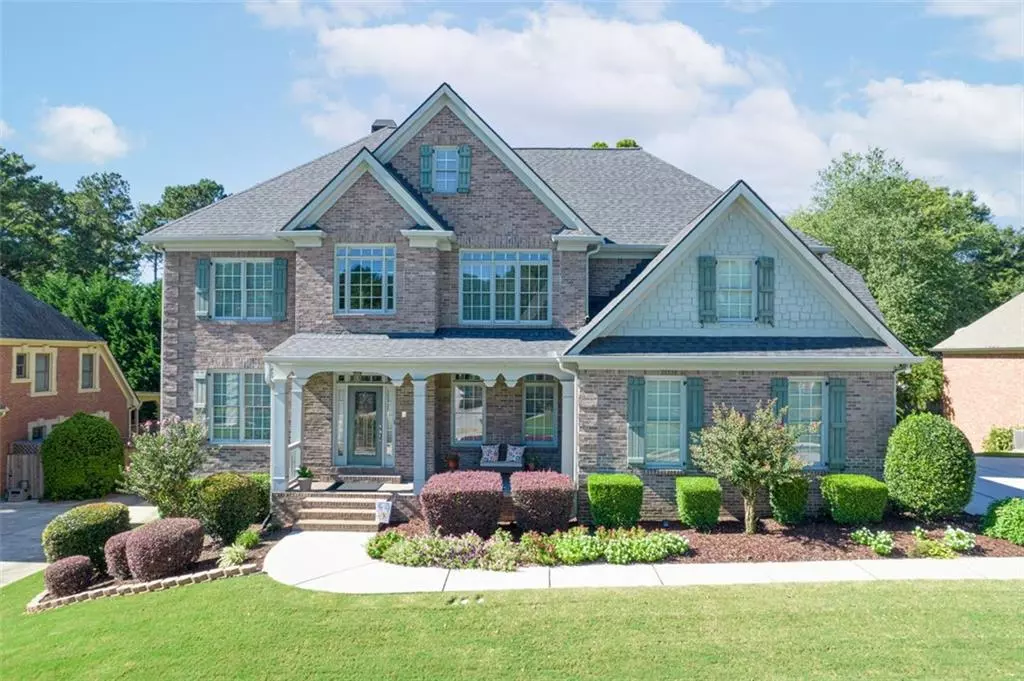$625,000
$619,900
0.8%For more information regarding the value of a property, please contact us for a free consultation.
5 Beds
4.5 Baths
3,647 SqFt
SOLD DATE : 10/21/2021
Key Details
Sold Price $625,000
Property Type Single Family Home
Sub Type Single Family Residence
Listing Status Sold
Purchase Type For Sale
Square Footage 3,647 sqft
Price per Sqft $171
Subdivision Natchez Trace
MLS Listing ID 6941137
Sold Date 10/21/21
Style Craftsman, Traditional
Bedrooms 5
Full Baths 4
Half Baths 1
Construction Status Resale
HOA Fees $835
HOA Y/N Yes
Originating Board FMLS API
Year Built 2005
Annual Tax Amount $6,622
Tax Year 2020
Lot Size 0.320 Acres
Acres 0.32
Property Description
Masterfully crafted and designed with gracious elegance! This exquisite custom built home (with 3-car garage) boasts an open concept that promotes both fine living and entertaining. Features include oversized 12-seat formal dining room with coffered ceiling, butler's pantry, premier trim package, palatial ceilings, dramatic 2-story great room with floor to ceiling wall of windows and cozy gas fireplace. There is a newly remodeled gourmet kitchen - a chef's dream with granite counters, oversized island w/ seating, new 6 burner gas cooktop, custom cabinetry, max storage. Large bedroom suite with full bath on main. 2nd floor owner's suite has beautiful trey ceilings, sitting room, luxurious ensuite bath with dual vanity, whirlpool tub and huge closet. 2nd floor also includes another large bedroom suite with private bath and 2 additional bedrooms sharing Jack & Jill bath. There is even more room to grow in the large daylight terrace level. This space is studded for a bath as well as some electrical work has been done - it is ready for completion. Other wonderful features of this home include a rocking chair front porch, open air grilling deck for barbecues, terrace level patio. This Southern Delight is a true statement home, providing the "good life" - comfortable everyday living and entertaining for years to come.
Location
State GA
County Gwinnett
Area 65 - Gwinnett County
Lake Name None
Rooms
Bedroom Description Oversized Master, Sitting Room
Other Rooms None
Basement Bath/Stubbed, Daylight, Exterior Entry, Interior Entry, Unfinished
Main Level Bedrooms 1
Dining Room Butlers Pantry, Seats 12+
Interior
Interior Features Entrance Foyer 2 Story, High Ceilings 9 ft Main, High Ceilings 9 ft Upper, Coffered Ceiling(s), Double Vanity, Disappearing Attic Stairs, Entrance Foyer, Smart Home, Walk-In Closet(s)
Heating Central, Natural Gas, Zoned
Cooling Central Air, Zoned
Flooring Ceramic Tile, Carpet
Fireplaces Number 1
Fireplaces Type Great Room, Masonry
Window Features Insulated Windows
Appliance Double Oven, Dishwasher, Disposal, Gas Cooktop, Microwave
Laundry Laundry Room, Upper Level
Exterior
Exterior Feature Private Yard
Garage Attached, Garage Door Opener, Garage, Garage Faces Front, Kitchen Level
Garage Spaces 3.0
Fence None
Pool None
Community Features Gated, Homeowners Assoc, Park, Playground, Sidewalks, Near Schools, Near Shopping, Street Lights
Utilities Available Electricity Available, Natural Gas Available, Water Available, Sewer Available
View Other
Roof Type Composition, Ridge Vents, Shingle
Street Surface Paved
Accessibility None
Handicap Access None
Porch Deck, Front Porch, Patio
Parking Type Attached, Garage Door Opener, Garage, Garage Faces Front, Kitchen Level
Total Parking Spaces 3
Building
Lot Description Back Yard, Level, Landscaped, Front Yard, Private
Story Two
Sewer Public Sewer
Water Public
Architectural Style Craftsman, Traditional
Level or Stories Two
Structure Type Brick 4 Sides
New Construction No
Construction Status Resale
Schools
Elementary Schools Grayson
Middle Schools Bay Creek
High Schools Grayson
Others
Senior Community no
Restrictions true
Tax ID R5121 137
Ownership Fee Simple
Special Listing Condition None
Read Less Info
Want to know what your home might be worth? Contact us for a FREE valuation!

Our team is ready to help you sell your home for the highest possible price ASAP

Bought with Point Honors and Associates, Realtors
GET MORE INFORMATION

Broker | License ID: 303073
youragentkesha@legacysouthreg.com
240 Corporate Center Dr, Ste F, Stockbridge, GA, 30281, United States






