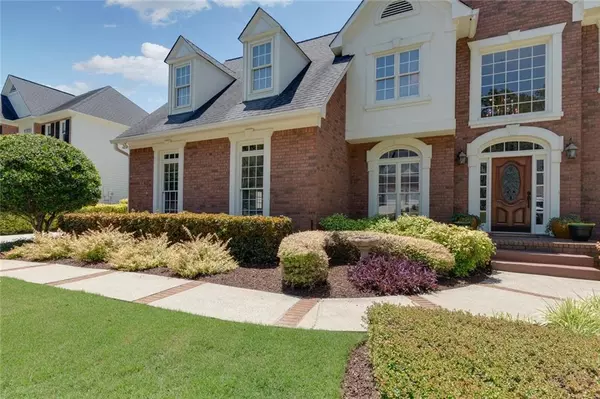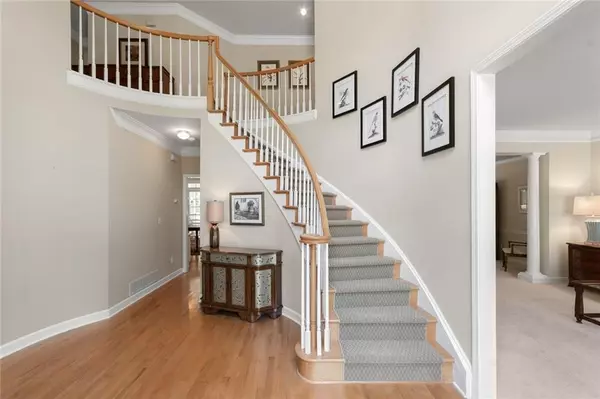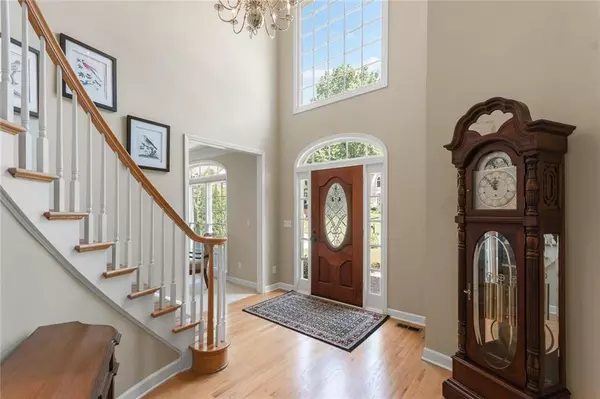$625,000
$600,000
4.2%For more information regarding the value of a property, please contact us for a free consultation.
5 Beds
3.5 Baths
3,088 SqFt
SOLD DATE : 07/22/2021
Key Details
Sold Price $625,000
Property Type Single Family Home
Sub Type Single Family Residence
Listing Status Sold
Purchase Type For Sale
Square Footage 3,088 sqft
Price per Sqft $202
Subdivision Amberleigh
MLS Listing ID 6900262
Sold Date 07/22/21
Style Traditional
Bedrooms 5
Full Baths 3
Half Baths 1
Construction Status Resale
HOA Fees $650
HOA Y/N Yes
Originating Board FMLS API
Year Built 1992
Annual Tax Amount $1,929
Tax Year 2020
Lot Size 0.410 Acres
Acres 0.41
Property Description
Opportunity of a lifetime! The original owner has kept this home immaculate! Perfectly situated just off a culdesac in the amenity rich S/D of Amberleigh. Perfect curb appeal in this landscaped, level lot w/side entry garage that allows for add'l parking. The brick face, multitude of windows w/precast surrounds & pitched roofline add to the grandeur. Enter the front door w/sidelights & transom into a 2 story foyer, flooded w/light. The rooms are all expansive w/architectural details. The main level feat formal living & dining rms w/columns, trey ceiling & bay windows. The kitchen feat an abundance of white cabinetry w/ under cabinet lighting, SS appls & open sightlines into the informal dining area & family rm beyond. The family rm feat FP w/ flanking built-ins. A large sunroom w/ windows on 3 sides connects to an expansive covered patio w/ bead board ceiling & walk down to the landscaped back yard which feat a patio of pavers for outdoor dining or fun & games. The wooden privacy fence, shade trees & beautiful landscaping make this a perfect paradise! The primary bedroom is spacious w/ a gorgeous fully NEW renovated bath & large walk-in closet. The NEW secondary bath has also been fully renovated & the secondary bedrooms are all unique & light filled w/ high ceilings & extra space. The terrace level boasts a multipurpose rec/media room, bedroom & full bath w/ walk out to the backyard. An unfinished section is set up as a workshop & allows for plenty of extra storage space. This home is a welcoming retreat. The neighborhood amenities include pool, tennis courts, green space, park & playground. All set in a location convenient to endless options for dining, entertainment, shopping and travel!
Location
State GA
County Fulton
Area 14 - Fulton North
Lake Name None
Rooms
Bedroom Description Oversized Master
Other Rooms None
Basement Daylight, Exterior Entry, Finished, Finished Bath, Full
Dining Room Seats 12+, Separate Dining Room
Interior
Interior Features Beamed Ceilings, Bookcases, Disappearing Attic Stairs, Entrance Foyer 2 Story, High Ceilings 9 ft Main, High Ceilings 9 ft Upper, High Ceilings 10 ft Main, High Speed Internet, Tray Ceiling(s), Walk-In Closet(s)
Heating Central, Hot Water, Natural Gas, Zoned
Cooling Attic Fan, Ceiling Fan(s), Central Air, Electric Air Filter, Zoned
Flooring Carpet, Ceramic Tile, Hardwood
Fireplaces Number 1
Fireplaces Type Decorative, Family Room, Gas Log, Gas Starter
Window Features Insulated Windows
Appliance Dishwasher, Disposal, Dryer, Gas Cooktop, Gas Oven, Gas Range, Gas Water Heater, Microwave, Refrigerator, Self Cleaning Oven, Washer
Laundry In Hall, Laundry Room, Lower Level, Main Level
Exterior
Exterior Feature Private Front Entry, Private Rear Entry, Private Yard
Garage Attached, Driveway, Garage, Garage Door Opener, Garage Faces Side, Kitchen Level
Garage Spaces 2.0
Fence Back Yard, Fenced, Privacy, Wood
Pool None
Community Features Homeowners Assoc, Near Schools, Near Shopping, Near Trails/Greenway, Park, Playground, Pool, Street Lights, Swim Team, Tennis Court(s)
Utilities Available Cable Available, Electricity Available, Natural Gas Available, Phone Available, Sewer Available, Underground Utilities, Water Available
Waterfront Description None
View Other
Roof Type Shingle
Street Surface Asphalt
Accessibility None
Handicap Access None
Porch Covered, Deck, Patio, Rear Porch
Total Parking Spaces 2
Building
Lot Description Back Yard, Front Yard, Landscaped, Level, Private
Story Two
Sewer Public Sewer
Water Public
Architectural Style Traditional
Level or Stories Two
Structure Type Brick Front
New Construction No
Construction Status Resale
Schools
Elementary Schools Shakerag
Middle Schools River Trail
High Schools Northview
Others
HOA Fee Include Reserve Fund, Swim/Tennis
Senior Community no
Restrictions true
Tax ID 11 118104380701
Special Listing Condition None
Read Less Info
Want to know what your home might be worth? Contact us for a FREE valuation!

Our team is ready to help you sell your home for the highest possible price ASAP

Bought with Point Honors and Associates, Realtors
GET MORE INFORMATION

Broker | License ID: 303073
youragentkesha@legacysouthreg.com
240 Corporate Center Dr, Ste F, Stockbridge, GA, 30281, United States






