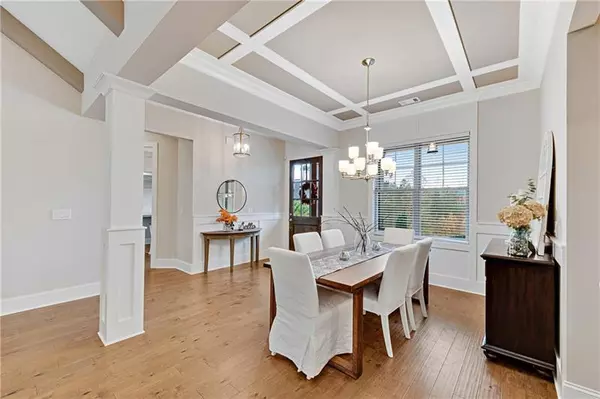$575,000
$615,000
6.5%For more information regarding the value of a property, please contact us for a free consultation.
5 Beds
3.5 Baths
3,100 SqFt
SOLD DATE : 10/29/2021
Key Details
Sold Price $575,000
Property Type Single Family Home
Sub Type Single Family Residence
Listing Status Sold
Purchase Type For Sale
Square Footage 3,100 sqft
Price per Sqft $185
Subdivision Scenic Falls Of Braselton
MLS Listing ID 6941348
Sold Date 10/29/21
Style Ranch
Bedrooms 5
Full Baths 3
Half Baths 1
Construction Status Resale
HOA Fees $1,100
HOA Y/N Yes
Originating Board FMLS API
Year Built 2019
Annual Tax Amount $767
Tax Year 2019
Lot Size 0.600 Acres
Acres 0.6
Property Description
Popular "Astoria Mill" floor plan. Barely lived in farmhouse style split-bedroom ranch w/close to $50k in upgrades recently added by seller! 10' ceilings on main w/8' doors. Wide-plank hardwood flooring on ENTIRE main level. Foyer and formal dining w/paneling open to vaulted great room w/beamed ceiling and painted brick fireplace. Butler's Pantry. Island kitchen w/painted cabinets including furniture vent hood. Main level master w/spa tile bath featuring separate soaking tub and frameless enclosed shower. 3-car garage opens to mud lockers. Over sized laundry room w/sink. Hardwood staircase leads to the upstairs hardwood loft area flanked by two HUGE bedrooms. All secondary baths are tile including steel tubs with tile surrounds and granite counter tops. Breakfast area opens rear outdoor living areas ideal for entertaining - covered porch, massive 900 sq ft patio with built-in grill, brick walls and outdoor fireplace - second patio area leads to private sunken bricked in hot tub area. (Hot tub is negotiable). Gated community with 35 acres of green space with serene walking trails along the Walnut River and its waterfalls. Clubhouse, swimming pool w/cabanas, playground, lighted tennis court, tennis pavilion, basketball court and football/picnic area. Rear Garage Door off the garage with parking pad area for camper or boat.
Location
State GA
County Jackson
Area 291 - Jackson County
Lake Name None
Rooms
Bedroom Description Master on Main, Split Bedroom Plan
Other Rooms None
Basement None
Main Level Bedrooms 3
Dining Room Butlers Pantry, Separate Dining Room
Interior
Interior Features Beamed Ceilings, Cathedral Ceiling(s), Disappearing Attic Stairs, Entrance Foyer, High Ceilings 9 ft Upper, High Ceilings 10 ft Upper, High Speed Internet, Tray Ceiling(s), Walk-In Closet(s)
Heating Electric, Forced Air, Zoned
Cooling Ceiling Fan(s), Central Air, Zoned
Flooring Carpet, Ceramic Tile, Hardwood
Fireplaces Number 2
Fireplaces Type Factory Built, Great Room, Masonry, Outside
Window Features Insulated Windows
Appliance Electric Cooktop, Electric Oven, Electric Water Heater, Microwave, Range Hood
Laundry Laundry Room, Main Level, Mud Room
Exterior
Exterior Feature Gas Grill
Parking Features Attached, Garage, Garage Door Opener, Garage Faces Side, Kitchen Level
Garage Spaces 3.0
Fence None
Pool None
Community Features Catering Kitchen, Clubhouse, Gated, Homeowners Assoc, Near Trails/Greenway, Pool, Sidewalks, Street Lights, Tennis Court(s)
Utilities Available Cable Available, Electricity Available, Phone Available, Underground Utilities, Water Available
Waterfront Description None
View Mountain(s)
Roof Type Composition
Street Surface Asphalt
Accessibility None
Handicap Access None
Porch Covered, Front Porch, Patio
Total Parking Spaces 3
Building
Lot Description Back Yard, Landscaped, Wooded
Story One and One Half
Sewer Septic Tank
Water Public
Architectural Style Ranch
Level or Stories One and One Half
Structure Type Brick Front, Cement Siding, Stone
New Construction No
Construction Status Resale
Schools
Elementary Schools West Jackson
Middle Schools West Jackson
High Schools Jackson County Comprehensive
Others
HOA Fee Include Swim/Tennis
Senior Community no
Restrictions false
Tax ID 111A 011A
Ownership Fee Simple
Financing no
Special Listing Condition None
Read Less Info
Want to know what your home might be worth? Contact us for a FREE valuation!

Our team is ready to help you sell your home for the highest possible price ASAP

Bought with RE/MAX Tru
GET MORE INFORMATION
Broker | License ID: 303073
youragentkesha@legacysouthreg.com
240 Corporate Center Dr, Ste F, Stockbridge, GA, 30281, United States






