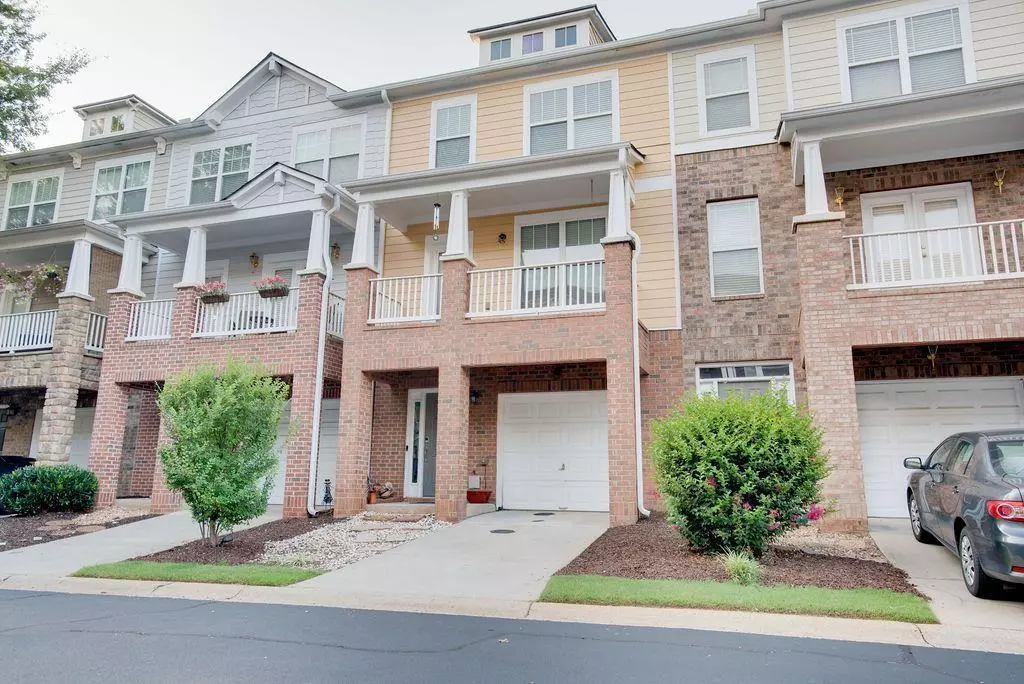$349,000
$349,000
For more information regarding the value of a property, please contact us for a free consultation.
4 Beds
3.5 Baths
1,742 SqFt
SOLD DATE : 10/28/2021
Key Details
Sold Price $349,000
Property Type Townhouse
Sub Type Townhouse
Listing Status Sold
Purchase Type For Sale
Square Footage 1,742 sqft
Price per Sqft $200
Subdivision Wyndham
MLS Listing ID 6936298
Sold Date 10/28/21
Style Townhouse
Bedrooms 4
Full Baths 3
Half Baths 1
Construction Status Resale
HOA Fees $168
HOA Y/N Yes
Year Built 2005
Annual Tax Amount $2,444
Tax Year 2020
Property Description
Best Deal in the Community - Fantastic Townhouse in great school district and equally great location. Hardwoods floors throughout main level with spacious half bath. Kitchen/Dining on rear side with walkout deck. Front side of unit has large Family room and corner fireplace on with walkout balcony. Master suite has bathroom with double vanities, separate shower, water-closet and walk-in closet. 3 bedrooms up w/ 2 baths, 1 bdrm down w/ private bath, walkout patio and private backyard. Community features pool w/cabana, playground and active HOA.
Location
State GA
County Fulton
Lake Name None
Rooms
Bedroom Description None
Other Rooms Garage(s)
Basement None
Dining Room Open Concept
Interior
Interior Features High Ceilings 9 ft Lower, High Ceilings 9 ft Main, High Ceilings 9 ft Upper, Walk-In Closet(s)
Heating Central
Cooling Central Air
Flooring Carpet, Hardwood
Fireplaces Number 1
Fireplaces Type Gas Starter, Living Room
Window Features Insulated Windows
Appliance Dishwasher, Disposal, Dryer, Gas Oven, Gas Range, Gas Water Heater, Microwave, Washer
Laundry In Hall
Exterior
Exterior Feature Balcony
Garage Driveway, Garage, Garage Door Opener, Garage Faces Front
Garage Spaces 1.0
Fence None
Pool In Ground
Community Features Pool
Utilities Available Cable Available, Electricity Available, Natural Gas Available, Phone Available, Sewer Available, Water Available
View City
Roof Type Composition
Street Surface Asphalt
Accessibility None
Handicap Access None
Porch Covered, Deck, Front Porch, Patio, Rear Porch
Total Parking Spaces 1
Private Pool false
Building
Lot Description Landscaped, Zero Lot Line
Story Three Or More
Foundation Slab
Sewer Public Sewer
Water Public
Architectural Style Townhouse
Level or Stories Three Or More
Structure Type Brick Front, Shingle Siding
New Construction No
Construction Status Resale
Schools
Elementary Schools Cogburn Woods
Middle Schools Hopewell
High Schools Cambridge
Others
HOA Fee Include Maintenance Structure, Sewer, Termite, Trash, Water
Senior Community no
Restrictions true
Tax ID 22 539007571368
Ownership Condominium
Financing no
Special Listing Condition None
Read Less Info
Want to know what your home might be worth? Contact us for a FREE valuation!

Our team is ready to help you sell your home for the highest possible price ASAP

Bought with EXP Realty, LLC.
GET MORE INFORMATION

Broker | License ID: 303073
youragentkesha@legacysouthreg.com
240 Corporate Center Dr, Ste F, Stockbridge, GA, 30281, United States

