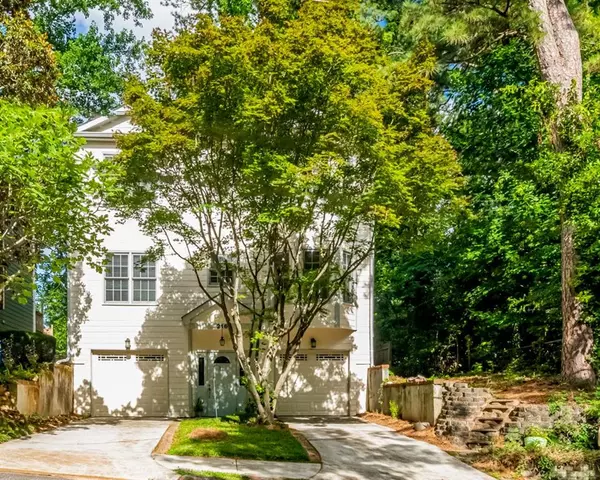$543,725
$548,725
0.9%For more information regarding the value of a property, please contact us for a free consultation.
3 Beds
2.5 Baths
2,691 SqFt
SOLD DATE : 11/02/2021
Key Details
Sold Price $543,725
Property Type Single Family Home
Sub Type Single Family Residence
Listing Status Sold
Purchase Type For Sale
Square Footage 2,691 sqft
Price per Sqft $202
Subdivision Oak Hillcrest
MLS Listing ID 6906963
Sold Date 11/02/21
Style Traditional
Bedrooms 3
Full Baths 2
Half Baths 1
Construction Status Updated/Remodeled
HOA Y/N No
Originating Board FMLS API
Year Built 1988
Annual Tax Amount $7,564
Tax Year 2020
Lot Size 4,356 Sqft
Acres 0.1
Property Description
This 3 bedroom, 2-1/2 bath home awaits you to enjoy its many custom features. Whip up a delicious meal using gas cooktop with griddle, dual-fuel range perfect for baking needs while surrounded by Italian dream tile backsplash and blue pearl granite counters. Custom cabinet (drawers rated for 150 pounds) with under counter wine cooler. Perfect walk-in pantry with Elfa. Bar suitable for breakfast or for your guests to gather. Easy flow from kitchen to dining and living rooms. Master bedroom has bay windows, tray ceiling, and Elfa system in generous walk-in closet. Master shower is roomy with rain shower head and custom-made glass doors. Custom cabinet has pull-out shelf under the sink. Heated floors to keep your toes toasty in winter. Two additional bedrooms with ample closet space. Your family and guests will be treated to spacious shower with rain shower head, heated floors. Sunroom is perfect place for morning coffee or relaxing after a busy day and has been designed for full ventilation while keeping out pollen! Fireplace with gas starter sets a nice mood for entertaining or is the perfect place to curl up with a good book. Italian tile foyer and kitchen floor, hardwood in main living areas, and carpet in bedrooms. Generous sized room on second level designed for whatever your needs are. Laundry room has linen closet. Extra storage in attic with pull-down steps. Behind each garage is additional conditioned-air storage space. Windows replaced, rated for heat and noise. HVAC - two. Striking light fixtures and ceiling fans throughout. Quiet neighborhood but close to restaurants, shopping, MARTA, farmer's market, and parks. Convenient to Emory. Easy access to PATH.
Location
State GA
County Dekalb
Area 52 - Dekalb-West
Lake Name None
Rooms
Bedroom Description Oversized Master
Other Rooms Garage(s)
Basement None
Dining Room Open Concept
Interior
Interior Features Disappearing Attic Stairs, Tray Ceiling(s), Walk-In Closet(s)
Heating Natural Gas
Cooling Ceiling Fan(s), Central Air, Zoned
Flooring Carpet, Hardwood, Other
Fireplaces Number 1
Fireplaces Type Gas Starter
Window Features Insulated Windows
Appliance Dishwasher, Dryer, Electric Range, Refrigerator, Gas Range, Microwave, Self Cleaning Oven, Washer
Laundry Laundry Room
Exterior
Exterior Feature Rear Stairs
Garage Attached, Garage
Garage Spaces 2.0
Fence None
Pool None
Community Features Public Transportation, Restaurant, Near Marta, Near Schools, Near Shopping, Near Trails/Greenway
Utilities Available Cable Available, Sewer Available, Water Available
View Other
Roof Type Shingle
Street Surface Asphalt
Accessibility None
Handicap Access None
Porch Glass Enclosed
Parking Type Attached, Garage
Total Parking Spaces 2
Building
Lot Description Back Yard
Story Three Or More
Sewer Public Sewer
Water Public
Architectural Style Traditional
Level or Stories Three Or More
Structure Type Cement Siding
New Construction No
Construction Status Updated/Remodeled
Schools
Elementary Schools Glennwood
Middle Schools Renfroe
High Schools Decatur
Others
Senior Community no
Restrictions false
Tax ID 15 247 05 025
Special Listing Condition None
Read Less Info
Want to know what your home might be worth? Contact us for a FREE valuation!

Our team is ready to help you sell your home for the highest possible price ASAP

Bought with PalmerHouse Properties
GET MORE INFORMATION

Broker | License ID: 303073
youragentkesha@legacysouthreg.com
240 Corporate Center Dr, Ste F, Stockbridge, GA, 30281, United States






