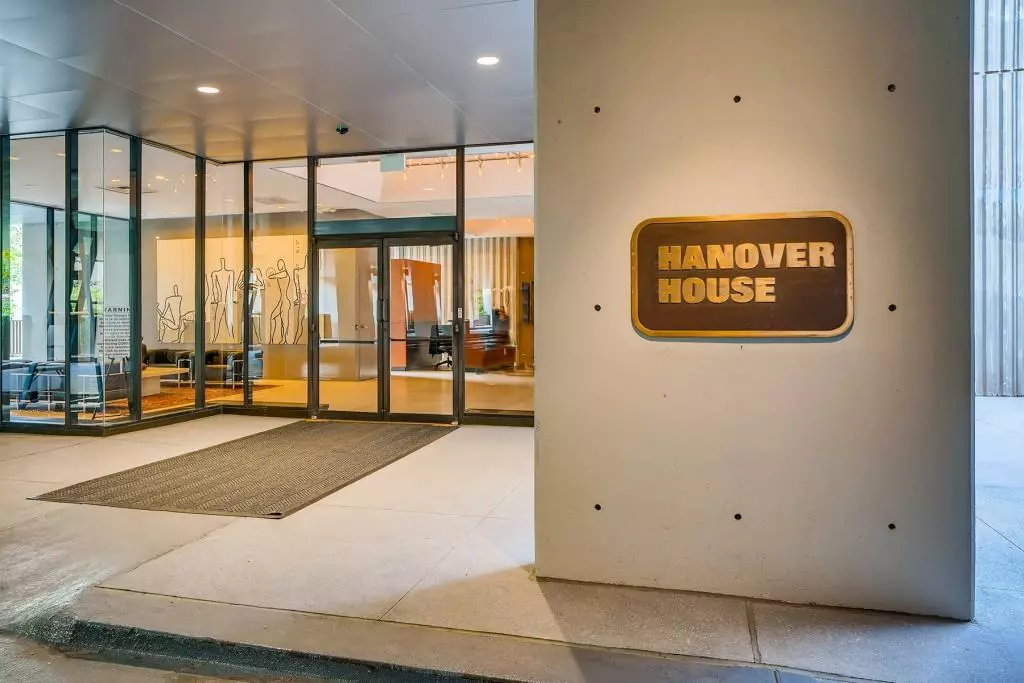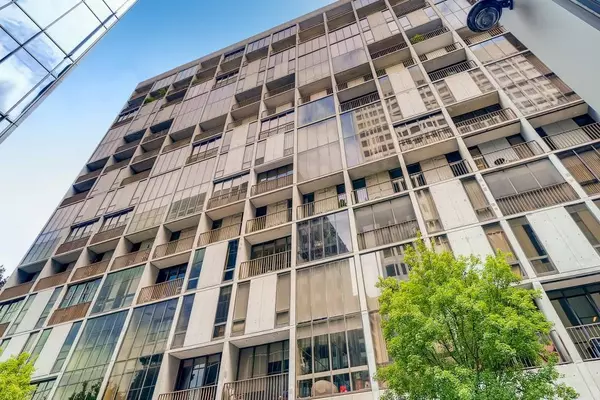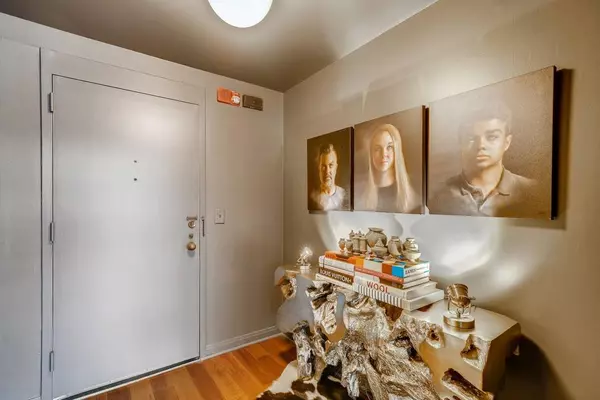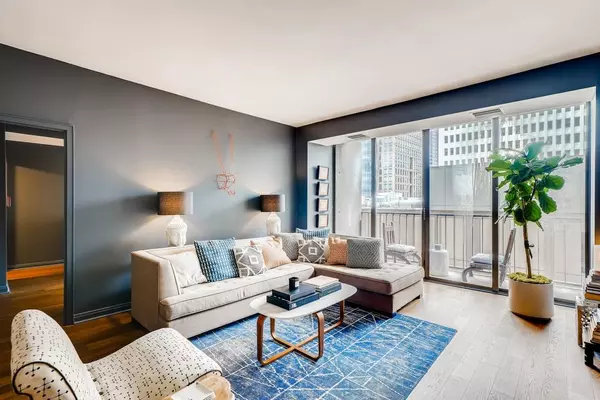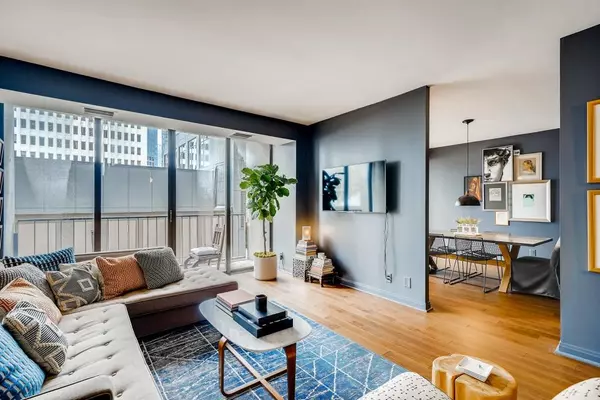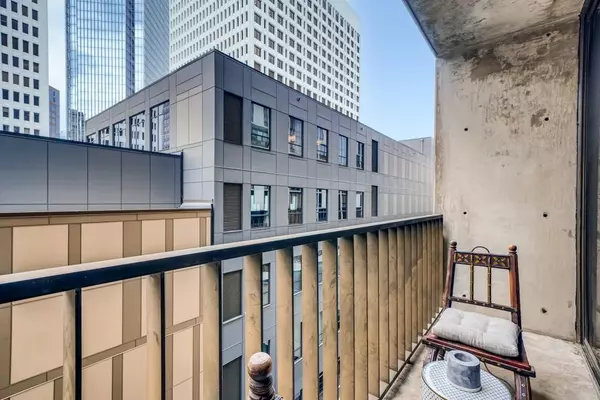$399,000
$399,000
For more information regarding the value of a property, please contact us for a free consultation.
1 Bed
1 Bath
1,456 SqFt
SOLD DATE : 11/01/2021
Key Details
Sold Price $399,000
Property Type Condo
Sub Type Condominium
Listing Status Sold
Purchase Type For Sale
Square Footage 1,456 sqft
Price per Sqft $274
Subdivision Hanover House Condos
MLS Listing ID 6934157
Sold Date 11/01/21
Style European, High Rise (6 or more stories)
Bedrooms 1
Full Baths 1
Construction Status Resale
HOA Fees $881
HOA Y/N Yes
Originating Board FMLS API
Year Built 1972
Annual Tax Amount $2,945
Tax Year 2020
Lot Size 1,437 Sqft
Acres 0.033
Property Description
Stellar renovation, enjoy every new aspect of this incredibly designed work/live compound. The development is a stones throw away from the Woodruff Arts Center; Alliance Theatre, Atlanta Symphony Orchestra, Piedmont Park and the Beltline. Exceptionally large 1/1 floor plan @ 1,456 SQFT rarely on the market. Fully renovated Kitchen is every Chef's dream with unique white concrete counter tops, custom cabinetry, subway tile to the ceiling, with European style top floating shelves, SS Bosch appliances, induction cook-top, ceramic floors & more. The unit has select wide plank authentic hardwood floors throughout. Lighting by Rejuvenation. The Primary Bath features Carrera marble double vanities and floors, frame-less shower glass doors, towel warmer and subway tile throughout, all adjoining to the over-sized owner's suite. Spacious living area for the entertainer in you, separate dining room seats 12+ and a den perfect for those working from home. All complemented by floor to ceiling windows and a cozy balcony for morning coffee or an evening glass of wine. Temperature controlled STORAGE UNIT is included.
Location
State GA
County Fulton
Area 23 - Atlanta North
Lake Name None
Rooms
Bedroom Description Master on Main, Oversized Master
Other Rooms None
Basement None
Main Level Bedrooms 1
Dining Room Seats 12+, Separate Dining Room
Interior
Interior Features Entrance Foyer, High Ceilings 9 ft Main, High Speed Internet, Walk-In Closet(s)
Heating Central, Electric, Forced Air
Cooling Central Air
Flooring Ceramic Tile, Hardwood
Fireplaces Type None
Window Features None
Appliance Dishwasher, Disposal, Dryer, Electric Cooktop, Electric Oven, Microwave, Range Hood, Refrigerator, Washer
Laundry In Kitchen
Exterior
Exterior Feature Balcony
Garage None
Fence None
Pool None
Community Features Concierge, Homeowners Assoc, Near Marta, Near Shopping, Near Trails/Greenway, Park, Public Transportation, Restaurant, Sidewalks, Street Lights
Utilities Available Cable Available, Electricity Available, Phone Available, Sewer Available, Water Available
Waterfront Description None
View City
Roof Type Other
Street Surface Asphalt
Accessibility Accessible Approach with Ramp, Accessible Doors, Accessible Electrical and Environmental Controls, Accessible Entrance, Accessible Hallway(s)
Handicap Access Accessible Approach with Ramp, Accessible Doors, Accessible Electrical and Environmental Controls, Accessible Entrance, Accessible Hallway(s)
Porch None
Building
Lot Description Level
Story One
Sewer Public Sewer
Water Public
Architectural Style European, High Rise (6 or more stories)
Level or Stories One
Structure Type Other
New Construction No
Construction Status Resale
Schools
Elementary Schools Morningside-
Middle Schools David T Howard
High Schools Midtown
Others
HOA Fee Include Electricity, Gas, Insurance, Maintenance Structure, Maintenance Grounds, Reserve Fund, Sewer, Termite, Trash, Water
Senior Community no
Restrictions true
Tax ID 17 010600140241
Ownership Condominium
Financing no
Special Listing Condition None
Read Less Info
Want to know what your home might be worth? Contact us for a FREE valuation!

Our team is ready to help you sell your home for the highest possible price ASAP

Bought with Engel & Volkers Atlanta
GET MORE INFORMATION

Broker | License ID: 303073
youragentkesha@legacysouthreg.com
240 Corporate Center Dr, Ste F, Stockbridge, GA, 30281, United States

