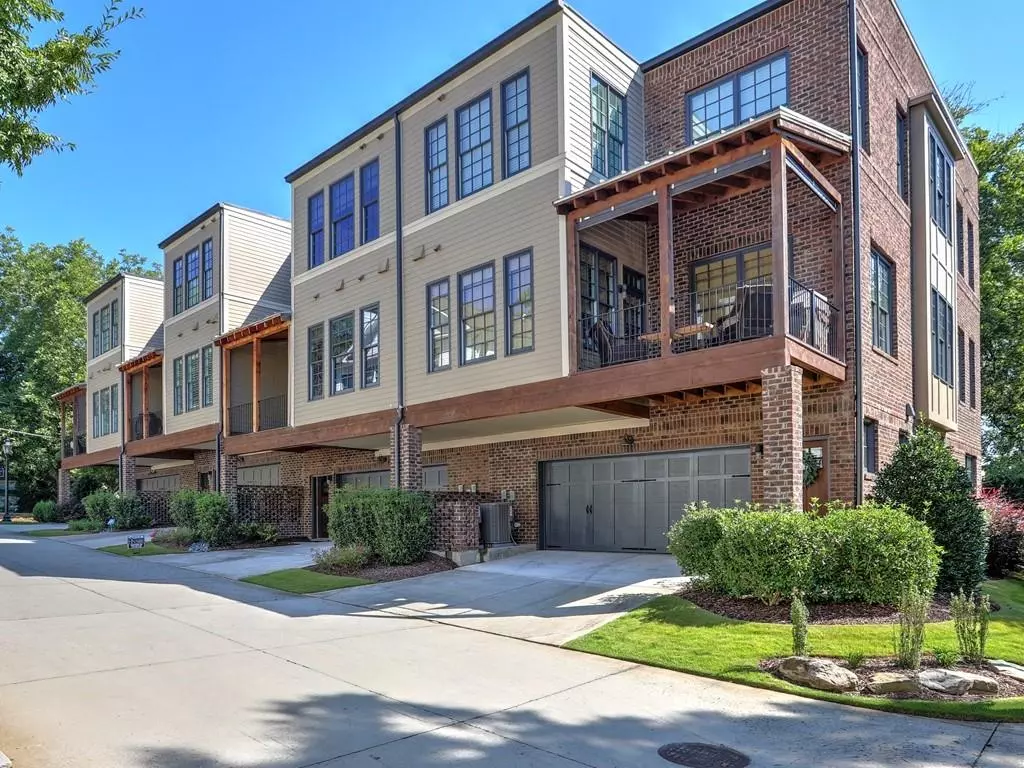$730,000
$729,900
For more information regarding the value of a property, please contact us for a free consultation.
3 Beds
3.5 Baths
3,107 SqFt
SOLD DATE : 11/03/2021
Key Details
Sold Price $730,000
Property Type Townhouse
Sub Type Townhouse
Listing Status Sold
Purchase Type For Sale
Square Footage 3,107 sqft
Price per Sqft $234
Subdivision Mimosa Court
MLS Listing ID 6948724
Sold Date 11/03/21
Style Mediterranean, Townhouse
Bedrooms 3
Full Baths 3
Half Baths 1
Construction Status Resale
HOA Fees $230
HOA Y/N No
Originating Board FMLS API
Year Built 2017
Annual Tax Amount $8,457
Tax Year 2020
Lot Size 2,178 Sqft
Acres 0.05
Property Description
Historic Downtown Roswell. Walk to Canton Street, shops and restaurants with access to 120 towards East Cobb and Holcomb Bridge or Roswell GA 400. If the nest is empty or you are building it and you're looking to retreat from the hectic business life this is the perfect almost new home for you! Terrace level with extra bedroom/media room/office + full bath. High end finishes, open floor plan featuring kitchen with white shaker cabinets, quartz counter tops, farm sink & massive island. Cozy sitting area and covered porch off the kitchen. Spacious living room leading to the front porch. The Master Suite features a trey ceiling & walk in closet attached to the laundry room. Master bath details include quartz counter tops & frameless shower door. Upstairs has a large guest room with walk in closet. Closets on each level perfect for a future elevator, wine cellar or dog oasis. Custom blinds throughout. Enjoy every room, every day along with impeccable finishes.
Location
State GA
County Fulton
Area 13 - Fulton North
Lake Name None
Rooms
Bedroom Description Oversized Master
Other Rooms None
Basement Daylight, Exterior Entry, Finished, Finished Bath, Full, Interior Entry
Dining Room Seats 12+
Interior
Interior Features High Ceilings 10 ft Main, High Ceilings 10 ft Lower, High Speed Internet, His and Hers Closets, Low Flow Plumbing Fixtures, Tray Ceiling(s), Walk-In Closet(s)
Heating Central, Forced Air, Zoned
Cooling Ceiling Fan(s), Central Air
Flooring Hardwood
Fireplaces Number 1
Fireplaces Type Factory Built, Family Room, Glass Doors
Window Features Insulated Windows
Appliance Dishwasher, Double Oven, Gas Cooktop, Gas Oven, Microwave
Laundry Laundry Room, Upper Level
Exterior
Exterior Feature Private Front Entry, Private Rear Entry
Garage Attached, Garage, Garage Door Opener, Garage Faces Rear, Level Driveway
Garage Spaces 2.0
Fence None
Pool None
Community Features Homeowners Assoc, Near Schools, Near Shopping, Near Trails/Greenway, Restaurant, Sidewalks
Utilities Available Cable Available, Electricity Available, Natural Gas Available, Phone Available, Sewer Available, Underground Utilities, Water Available
Waterfront Description None
View Other
Roof Type Composition
Street Surface Asphalt
Accessibility None
Handicap Access None
Porch Rear Porch
Total Parking Spaces 2
Building
Lot Description Front Yard, Landscaped, Level, Private
Story Three Or More
Sewer Public Sewer
Water Public
Architectural Style Mediterranean, Townhouse
Level or Stories Three Or More
Structure Type Brick 3 Sides
New Construction No
Construction Status Resale
Schools
Elementary Schools Roswell North
Middle Schools Crabapple
High Schools Roswell
Others
HOA Fee Include Maintenance Grounds, Reserve Fund, Termite, Trash, Water
Senior Community no
Restrictions false
Tax ID 12 191103850535
Ownership Fee Simple
Financing no
Special Listing Condition None
Read Less Info
Want to know what your home might be worth? Contact us for a FREE valuation!

Our team is ready to help you sell your home for the highest possible price ASAP

Bought with Harry Norman Realtors
GET MORE INFORMATION

Broker | License ID: 303073
youragentkesha@legacysouthreg.com
240 Corporate Center Dr, Ste F, Stockbridge, GA, 30281, United States






