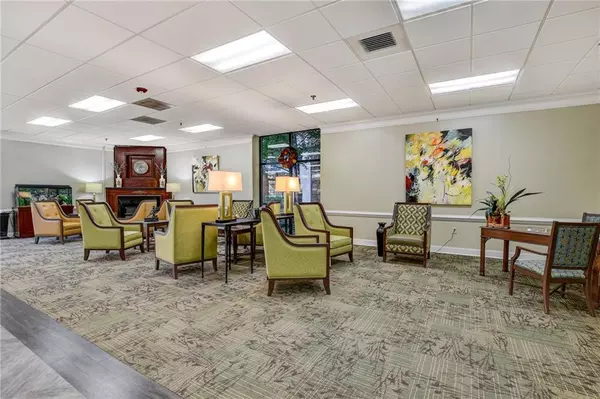$290,000
$290,000
For more information regarding the value of a property, please contact us for a free consultation.
2 Beds
2 Baths
1,070 SqFt
SOLD DATE : 11/03/2021
Key Details
Sold Price $290,000
Property Type Condo
Sub Type Condominium
Listing Status Sold
Purchase Type For Sale
Square Footage 1,070 sqft
Price per Sqft $271
Subdivision Mount Vernon Towers
MLS Listing ID 6959999
Sold Date 11/03/21
Style High Rise (6 or more stories)
Bedrooms 2
Full Baths 2
Construction Status Resale
HOA Fees $1,387
HOA Y/N Yes
Originating Board FMLS API
Year Built 1985
Annual Tax Amount $683
Tax Year 2021
Property Description
This is one of the premier 55+ buildings in Fulton County. A spacious 2 bedroom unit with dining area and beautiful kitchen boasting granite countertops that looks into the living room. Each bedroom sports a walk-in closet. This is also one of the few units that features it's own washer/dryer hook-up (washer/dryer included). Brand new paint throughout and has been professionally deep cleaned ready for move-in. Meal plan is included with monthly HOA fee! Pool, library, fitness room, social hall, and many lounge areas. Gated parking and 24/7 reception as well. The location cannot be beat as it's within a few blocks of City Springs, Whole Foods, Trader Joes and Starbucks. Also just 10 minutes from Perimeter Mall.
Location
State GA
County Fulton
Area 131 - Sandy Springs
Lake Name None
Rooms
Bedroom Description None
Other Rooms None
Basement None
Main Level Bedrooms 2
Dining Room None
Interior
Interior Features Entrance Foyer, Walk-In Closet(s)
Heating Forced Air
Cooling Ceiling Fan(s), Central Air
Flooring Carpet, Ceramic Tile, Hardwood
Fireplaces Type None
Window Features None
Appliance Dishwasher, Disposal, Dryer, Electric Cooktop, Electric Oven, Microwave, Refrigerator, Washer
Laundry Other
Exterior
Exterior Feature Balcony
Garage Parking Lot, Parking Pad, Unassigned
Fence None
Pool None
Community Features Fitness Center, Gated, Near Shopping, Pool, Restaurant
Utilities Available Cable Available, Electricity Available, Natural Gas Available, Sewer Available, Water Available
View City
Roof Type Composition
Street Surface Paved
Accessibility Grip-Accessible Features
Handicap Access Grip-Accessible Features
Porch Covered, Patio
Parking Type Parking Lot, Parking Pad, Unassigned
Total Parking Spaces 1
Building
Lot Description Other
Story One
Sewer Public Sewer
Water Public
Architectural Style High Rise (6 or more stories)
Level or Stories One
Structure Type Brick 4 Sides
New Construction No
Construction Status Resale
Schools
Elementary Schools High Point
Middle Schools Ridgeview Charter
High Schools Riverwood International Charter
Others
Senior Community no
Restrictions false
Tax ID 17 007100090074
Ownership Condominium
Financing no
Special Listing Condition None
Read Less Info
Want to know what your home might be worth? Contact us for a FREE valuation!

Our team is ready to help you sell your home for the highest possible price ASAP

Bought with RE/MAX Around Atlanta Realty
GET MORE INFORMATION

Broker | License ID: 303073
youragentkesha@legacysouthreg.com
240 Corporate Center Dr, Ste F, Stockbridge, GA, 30281, United States






