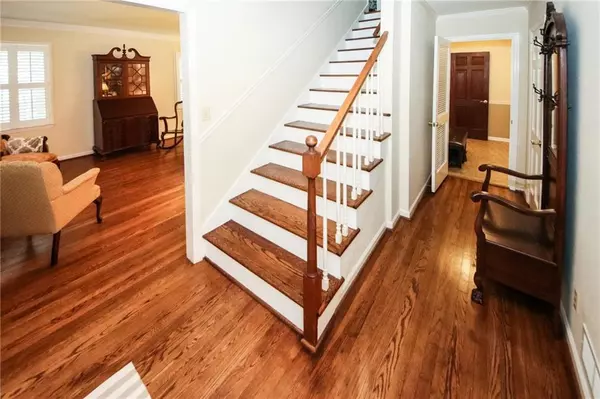$525,000
$525,000
For more information regarding the value of a property, please contact us for a free consultation.
4 Beds
2.5 Baths
2,550 SqFt
SOLD DATE : 11/04/2021
Key Details
Sold Price $525,000
Property Type Single Family Home
Sub Type Single Family Residence
Listing Status Sold
Purchase Type For Sale
Square Footage 2,550 sqft
Price per Sqft $205
Subdivision Brandon Mill Woods
MLS Listing ID 6933472
Sold Date 11/04/21
Style Traditional
Bedrooms 4
Full Baths 2
Half Baths 1
Construction Status Resale
HOA Y/N No
Originating Board FMLS API
Year Built 1964
Annual Tax Amount $3,766
Tax Year 2020
Lot Size 0.432 Acres
Acres 0.432
Property Description
This classic traditional house is already a home, just waiting for new buyers to enjoy its beauty! The love and care of this home is obvious from the moment you enter the driveway and see the wonderful year-long blooms in the yard. The formal living room features heavy molding and natural light. A bright formal dining room also provides tons of natural light. The cheerful kitchen with breakfast bar and sunny breakfast area just invites a lazy cup of coffee, while enjoying the views of the natural backyard. A fireside den with warm paneling, masonry fireplace, and picture window invites evening gatherings and chats. Gleaming hardwood floors on both the main and second levels! Four large bedrooms with nice closet space all on the second level. The partial basement is finished and could be an extra den, office or playroom. The systems are all newer and top quality. Storm doors are on all the exterior doors and plantation shutters throughout! The home sits on a very nice lot surrounded by mature hardwoods. The entertainment terrace has access from the kitchen as well as the den. Landscaped stairs lead to a level upper section of the yard, perfect for a play area or create a firepit for the cold nights ahead. You will get all of this while you enjoy walking on new sidewalks currently being installed from Lost Corner Preserve Park to the Abernathy Greenway Linear Park. City Springs just a short distance where you can enjoy free Friday night concerts, Saturday morning farmers market, or eat at many wonderful restaurants! I'm sure you can't wait to call this Home!
Location
State GA
County Fulton
Area 131 - Sandy Springs
Lake Name None
Rooms
Bedroom Description None
Other Rooms None
Basement Daylight, Exterior Entry, Finished, Partial
Dining Room Separate Dining Room
Interior
Interior Features Bookcases, High Ceilings 9 ft Main, High Speed Internet, Walk-In Closet(s)
Heating Forced Air, Natural Gas, Zoned
Cooling Ceiling Fan(s)
Flooring Hardwood
Fireplaces Type Family Room, Gas Log, Gas Starter, Glass Doors
Window Features Plantation Shutters
Appliance Dishwasher, Disposal, Electric Cooktop, Gas Water Heater, Self Cleaning Oven
Laundry Main Level
Exterior
Exterior Feature Other
Garage Assigned, Garage, Garage Door Opener, Garage Faces Front
Garage Spaces 2.0
Fence Back Yard
Pool None
Community Features None
Utilities Available Cable Available, Electricity Available, Natural Gas Available, Phone Available, Sewer Available, Water Available
Waterfront Description None
View Other
Roof Type Other
Street Surface None
Accessibility None
Handicap Access None
Porch None
Total Parking Spaces 2
Building
Lot Description Landscaped, Private, Wooded
Story Two
Sewer Public Sewer
Water Public
Architectural Style Traditional
Level or Stories Two
Structure Type Other
New Construction No
Construction Status Resale
Schools
Elementary Schools Spalding Drive
Middle Schools Sandy Springs
High Schools North Springs
Others
Senior Community no
Restrictions false
Tax ID 17 008700060038
Ownership Fee Simple
Financing no
Special Listing Condition None
Read Less Info
Want to know what your home might be worth? Contact us for a FREE valuation!

Our team is ready to help you sell your home for the highest possible price ASAP

Bought with Keller Williams Rlty, First Atlanta
GET MORE INFORMATION

Broker | License ID: 303073
youragentkesha@legacysouthreg.com
240 Corporate Center Dr, Ste F, Stockbridge, GA, 30281, United States






